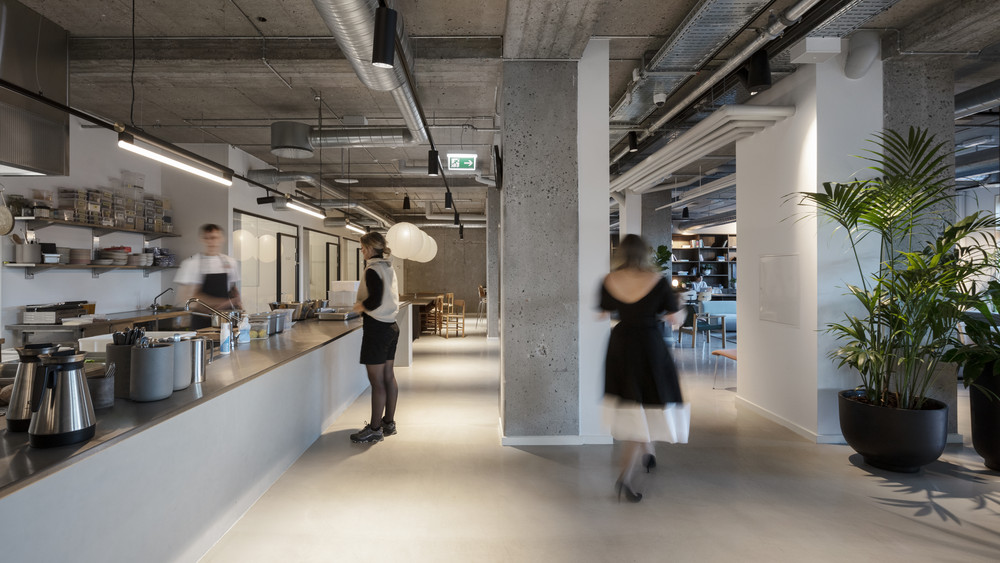GOLD AT WAN AWARDS 2022!
We just won gold at WAN Awards for our transformation of Siljangade. We’re honored and thankful! The judges described the project as “a wonderful and creative reimagining of an existing building that had outlived its original purpose”.
Siljangade is an example of Urban Acupuncture: The project adds new energy to the area and contributes to the positive development of the district. Juul Frost Architects have transformed the former book distribution center into a creative environment for small, local companies, start-ups and entrepreneurs.
Siljangade offers new ways of living in a new combination between private life, business, and community: The building comprises 138 commercial apartments. The individual lease can function as an apartment or workspace, or a combination of both.
The building is designed with common functions that create a framework for social and professional communities. They include co-working areas, gym, roof terrace, lounge, meeting rooms, basement parking and eatery. A shared ground floor with common functions creates physical surroundings for exchange of ideas and knowledge between the house’s users and residents.



