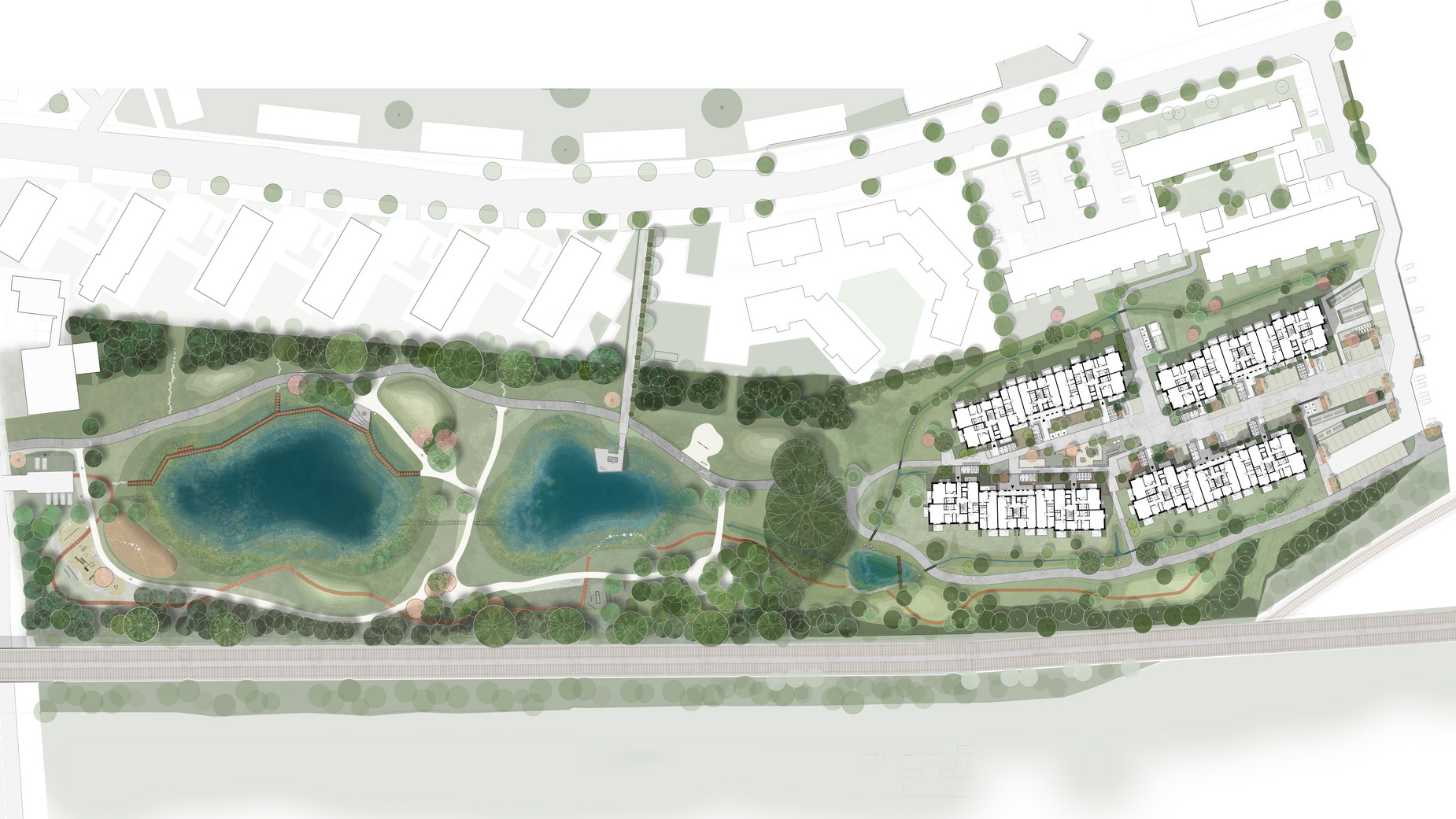Christians Park
138 quality apartments 750 meters from Odense center.
The residential development Christians Park comprises 10,500 square meters of housing distributed among 138 apartments with green communal areas between the buildings. The residential complex was designed by Juul Frost Architects for Barfoed Group and, together with Pulsparken, aims to better connect Bolbro.
The 138 new homes all feature a balcony or terrace and have access to large green outdoor spaces with opportunities for activities outside the residences, including exercise and relaxation. In 2006, Juul Frost Architects designed the first 72 apartments in Christians Park.
The architectural expression is relatively sleek, but variations in heights and building setbacks add a sense of movement and vibrancy. This is emphasized by the brick color, which adds character to the clean lines of the architecture.
The green surroundings are designed to provide a setting for children's play and adult sports activities, playing an important role in the expansion of Christians Park. Adjacent to Christians Park, Juul Frost Architects have designed the public park called Pulsparken. This 24,000-square-meter park is part of the urban renewal project 'Dit Bolbro' in Odense and serves as climate adaptation as well as a vibrant activity park with plenty of opportunities to get active as well as find peace and relaxation.











