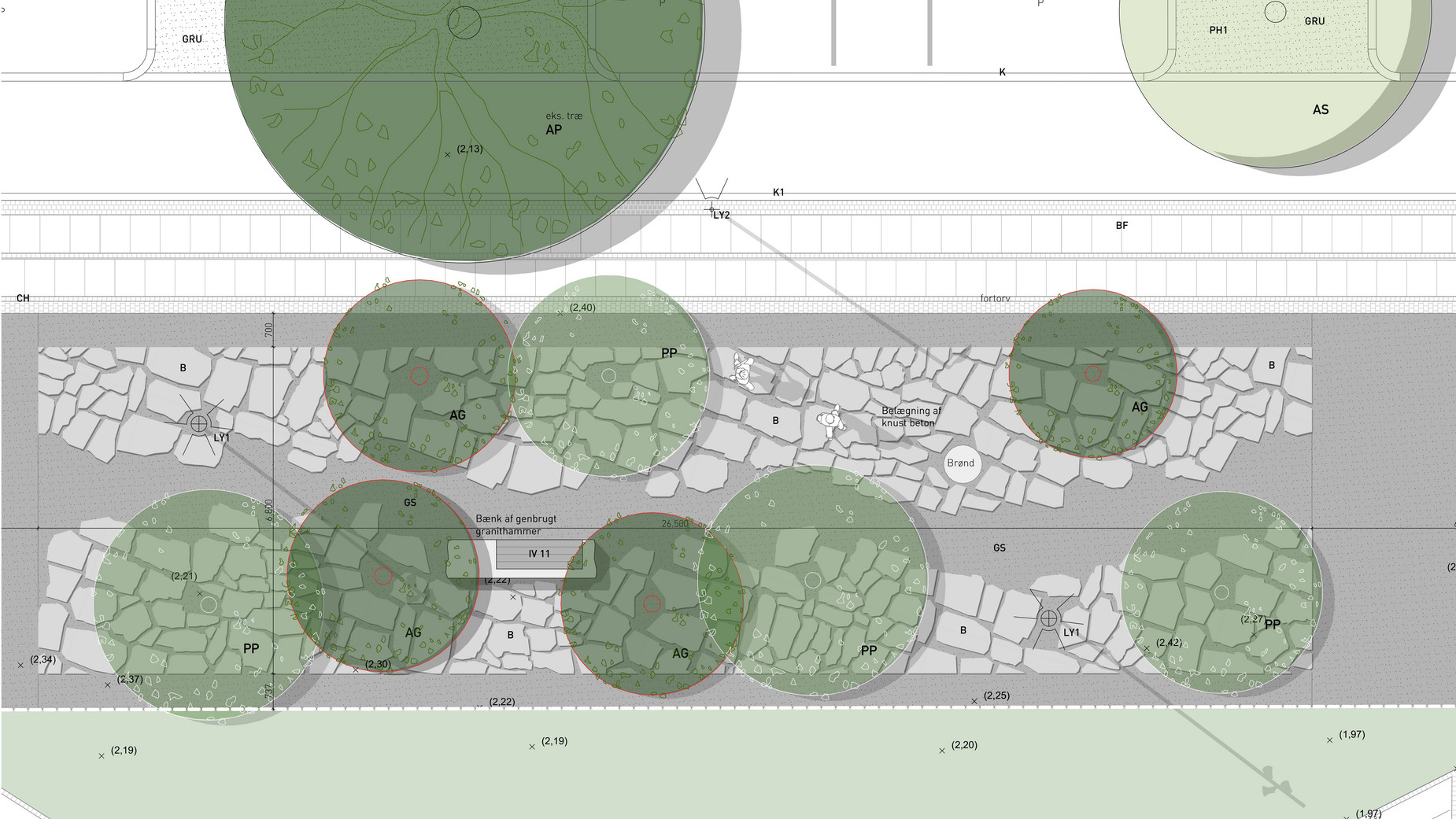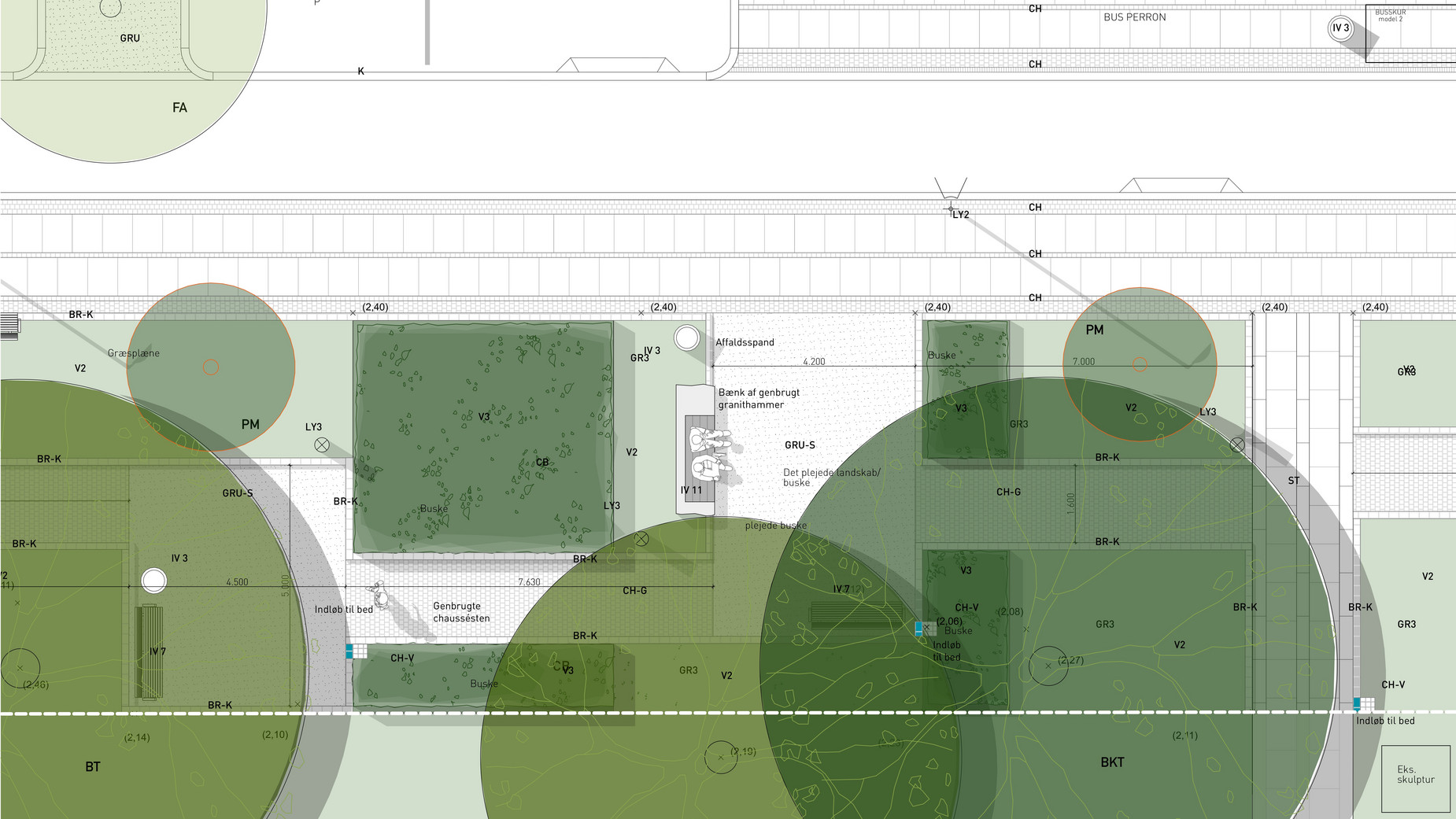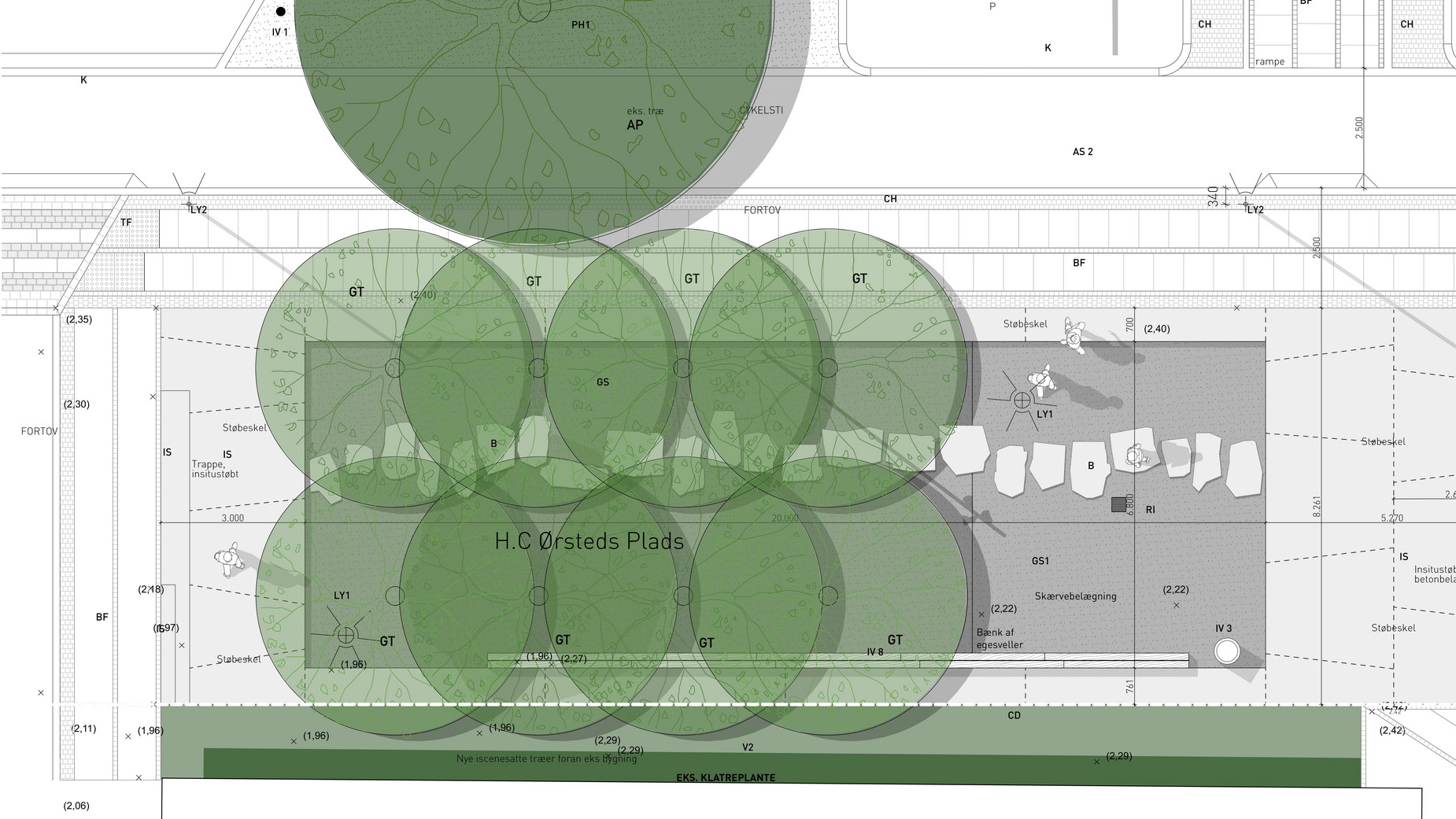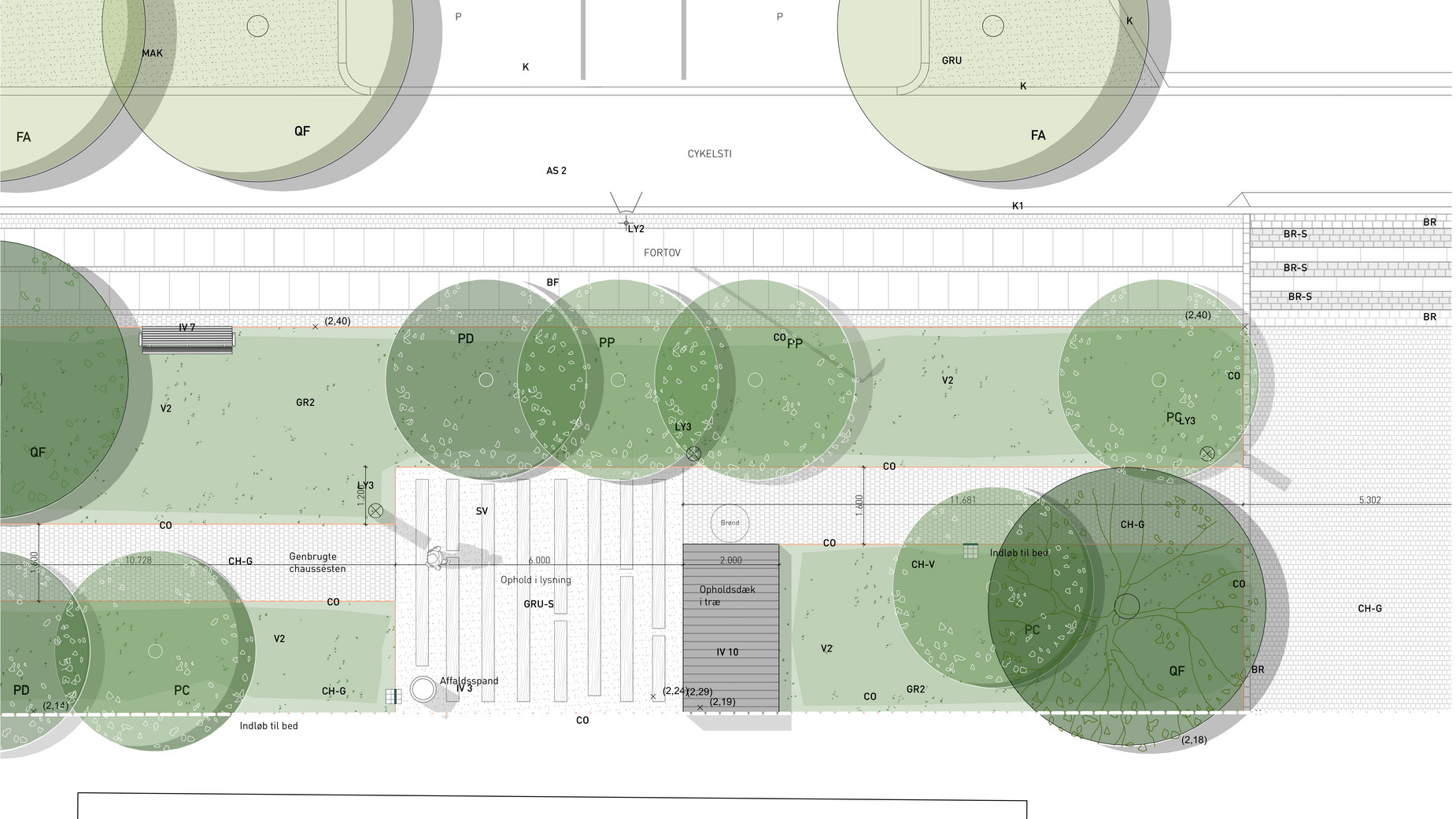Nelson Mandelas Allé

A string of green urban spaces
Juul Frost Architects has designed Nelson Mandelas Allé, the main traffic artery through Enghave Brygge. The northern part of the avenue is designed as a 35 m wide neighborhood street with the historic H. C. Ørsted power plant on one side and new housing blocks on the water side. Along the power plant, the avenue is designed as a green park with a string of urban spaces and pocket parks, each with their own character.
Intimacy and biodiversity
The green avenue consists of different sub-areas that scale down the avenue into intimate urban spaces and pocket parks. It creates different spatial and landscape experiences along Nelson Mandelas Allé, which in their own way stage the area's industrial history. Most of the existing large trees are preserved together with selected smaller trees and shrubs. The aim is to ensure a high level of biodiversity through a variety of species.
A comprehensive landscape approach
In parallel, Juul Frost Architects has been an advisor on the overall road project and overall design concept for the area for an association of developers: The holistic approach sets the framework for the design of all urban spaces and streets on the southern part of Enghave Brygge and ensures connections and common identity through materials and fixtures.
Master plan for a new district
In 2012, Juul Frost Architects was among the three consultants who, in collaboration with Copenhagen Municipality, prepared the overall master plan and then the local plan for Enghave Brygge Syd. Juul Frost Architects are currently also responsible for the overall approach to landscape; design of the new metro square; and the facilitation of cooperation between the developers and Copenhagen Municipality.




