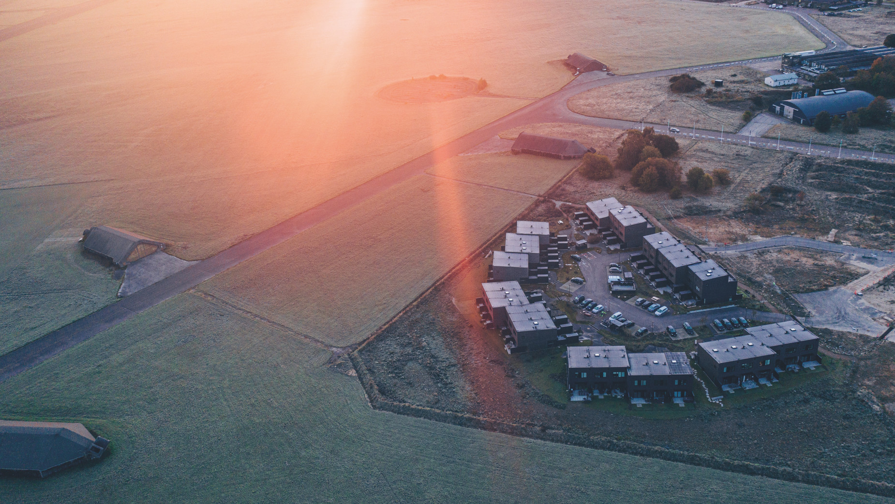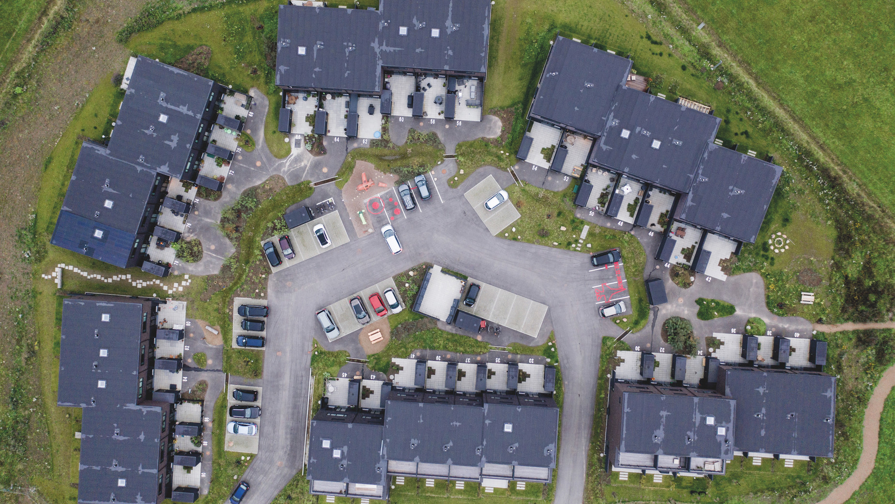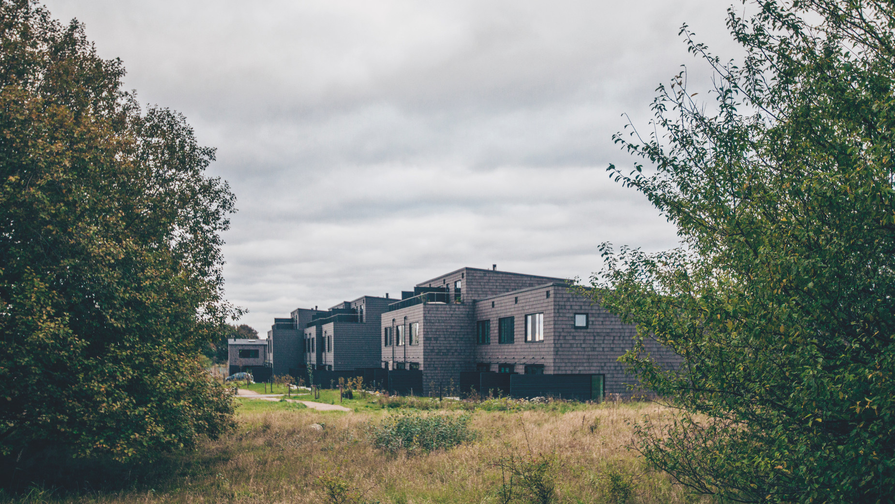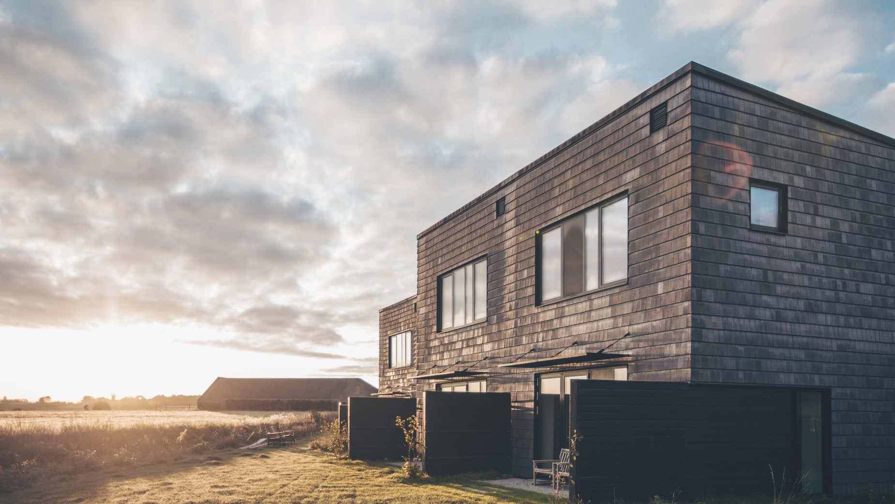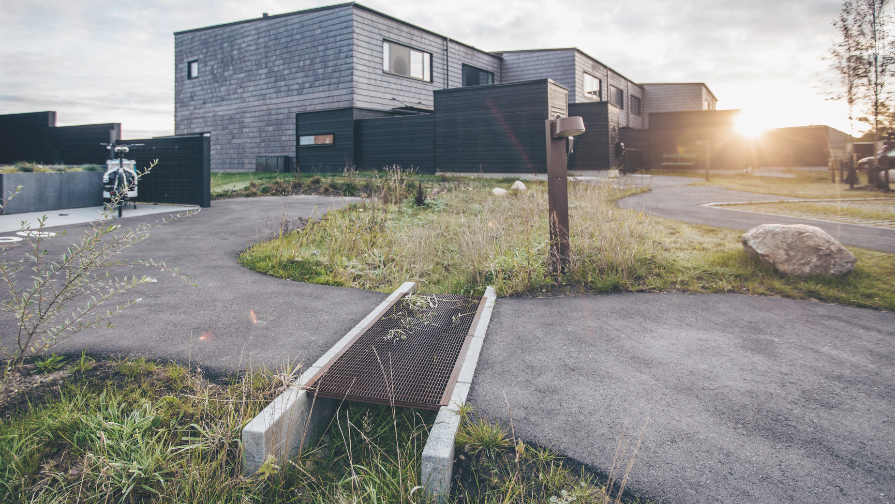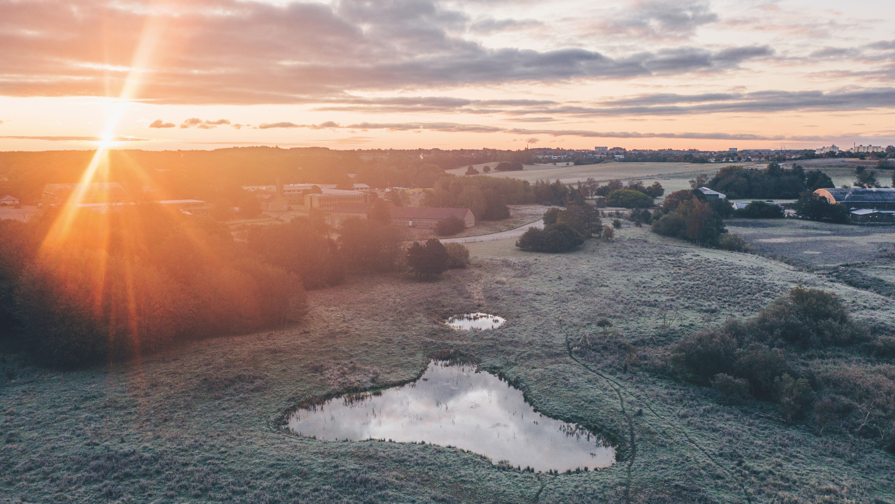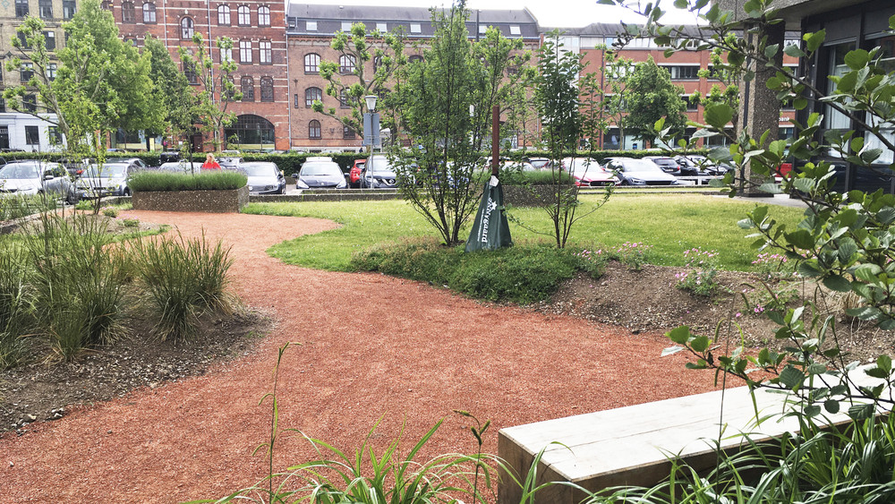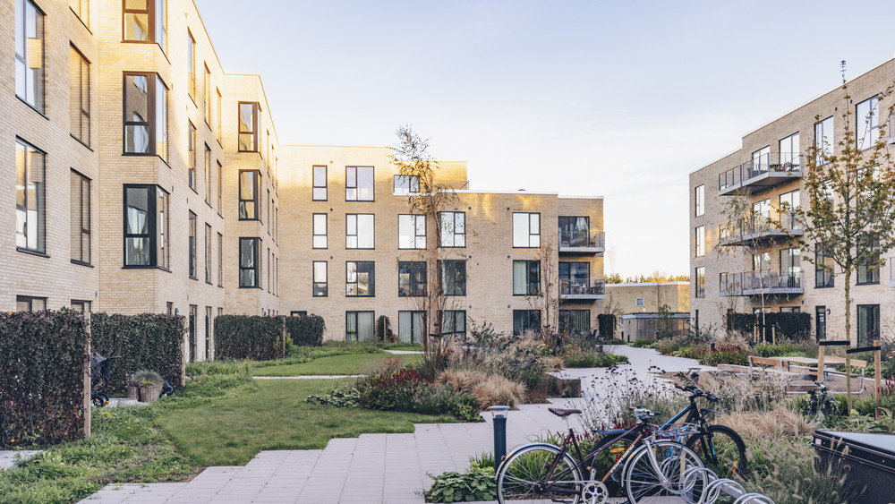Flyvestation Værløse – Filmhusene
Winner of Landezine International Landscape Award 2020
“Juul Frost Architects explored how a surrounding landscape can be brought into the residential area … emphasizing the qualities of the surrounding landscape and translating it excellently to a smaller scale.”
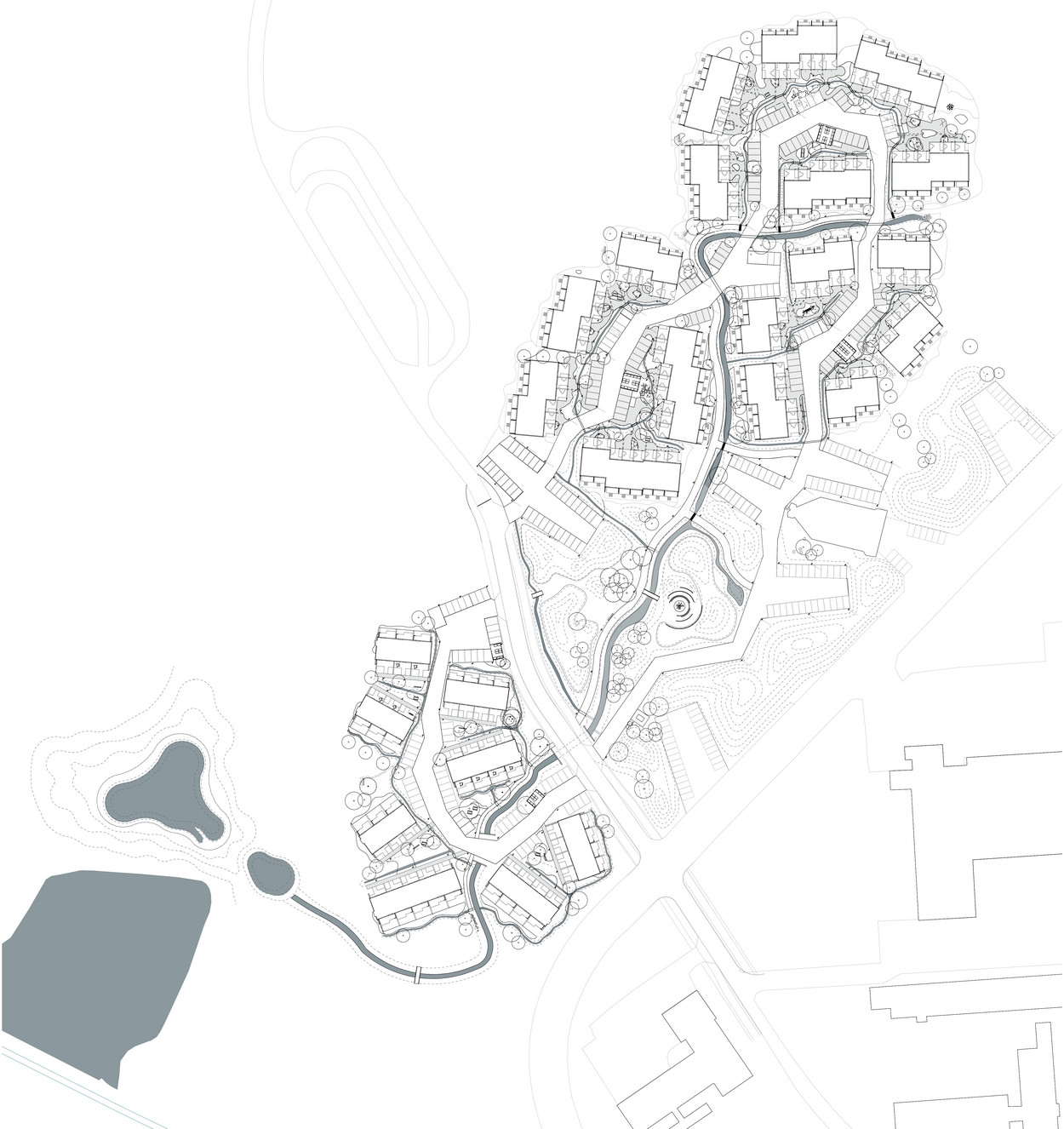
The project comprises 130 row houses and 10 ha of landscape, including 3 open courtyards, a common hill landscape, new lakes, ditches and roads - Everything with a consistent focus on promoting local communi- ties while responding to climate changes.
The first phase has just been realized and comprises 38 row houses all labelled with the Nordic Swan Ecolabel: The guarantor of low energy consumption, a healthy indoor climate and optimal daylight conditions. With its strong focus on the access to nature and neighbourliness, the project underscores the office ambition to promote social, physical and mental health and shape the future’s cities of well-being.
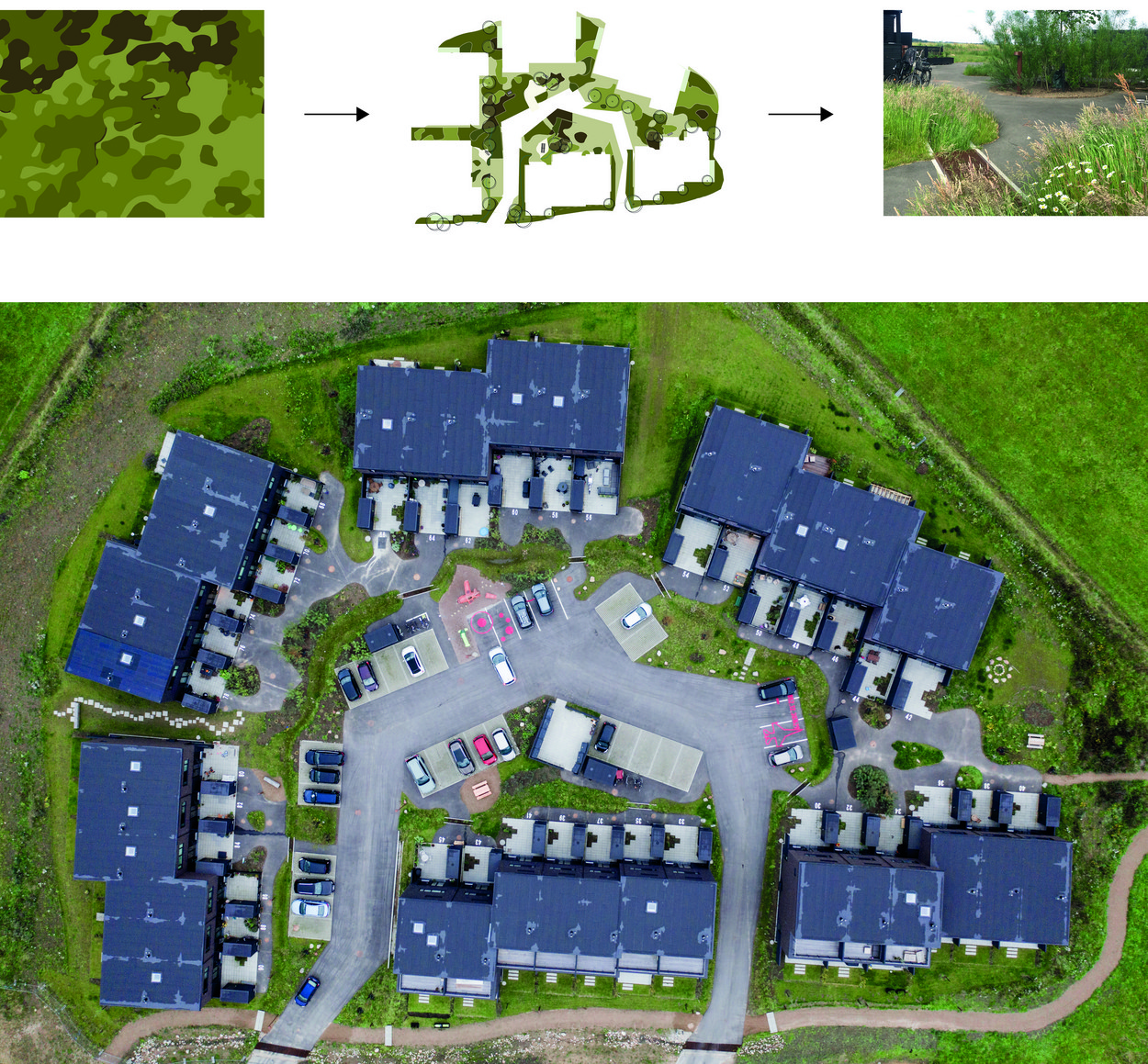
The history and the spirit of the place is the pointer of the landscape concept: the landscape takes it starting point in the military airbase history, more specifically the camouflage pattern, which is transposed into a spatial principle for planting and movement.
The camouflage layout produces different zones and spatialities between the buildings, and arranged the zones in relation to different degrees of public and private. It secures a smooth transition between the privacy of the dwelling, the semi-private patios, the semi-public space of the courtyard and the public landscape of the airfield. A graduation that promotes a feeling of security, and by extending the private space with patios, a strong sense of belonging.
The water sensitive urban design integrates the water cycle, including storm water and groundwater man- agement into the landscape, by drainage off all rain water from roofs, paths and surfaces through open channels. These channels lead the water to two newly designed lakes just outside the residential area where from it enters the natural water cycle: A new local destination to visit.
The row houses are embraced by a green and lush water sensitive landscape, and 7 ha of common area. A landscape, that and accentuates the historical layers of the site, turns climate changes and challenges into potentials for recreation, leisure and learning and invites the dwellers into nature.
