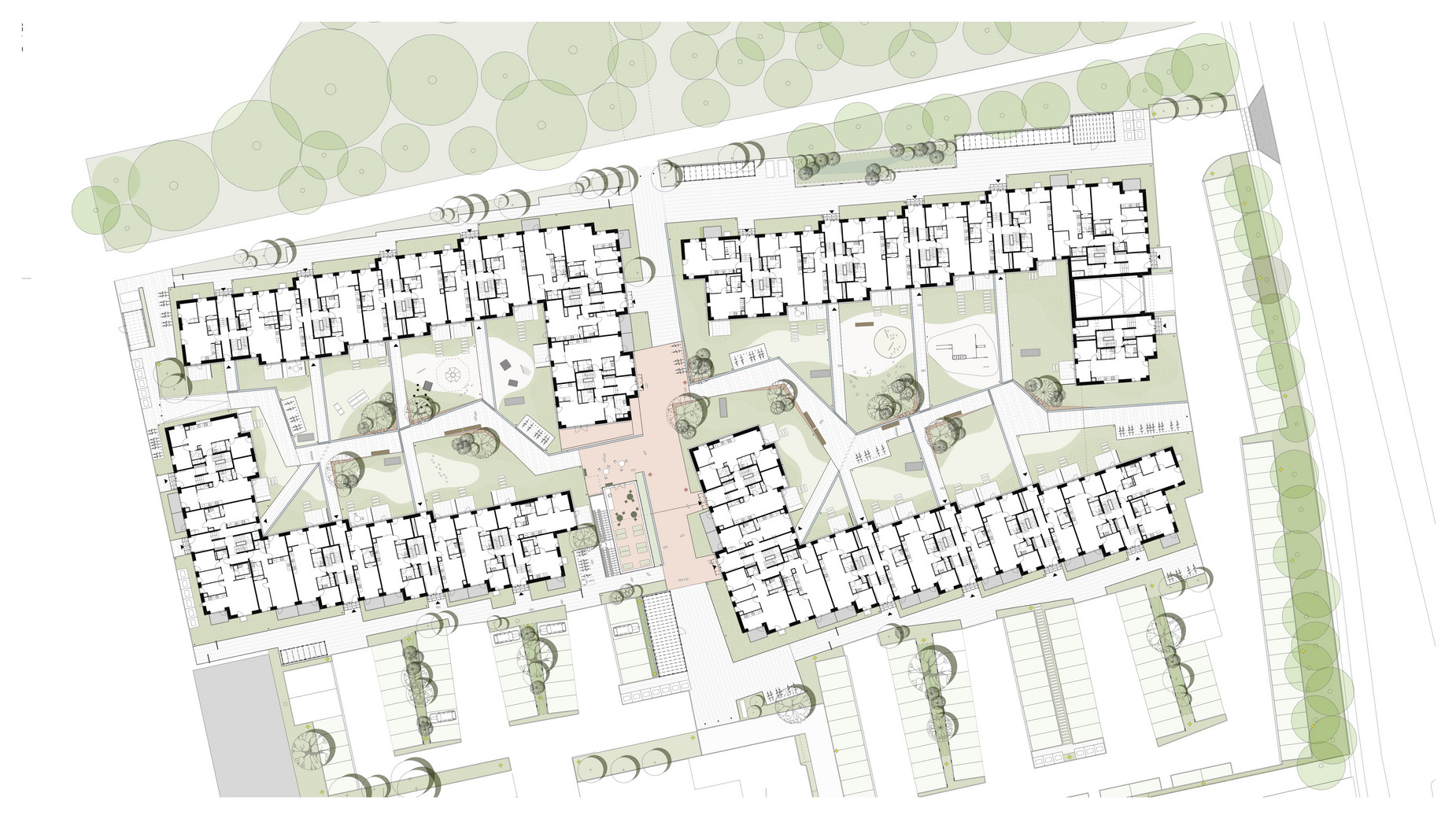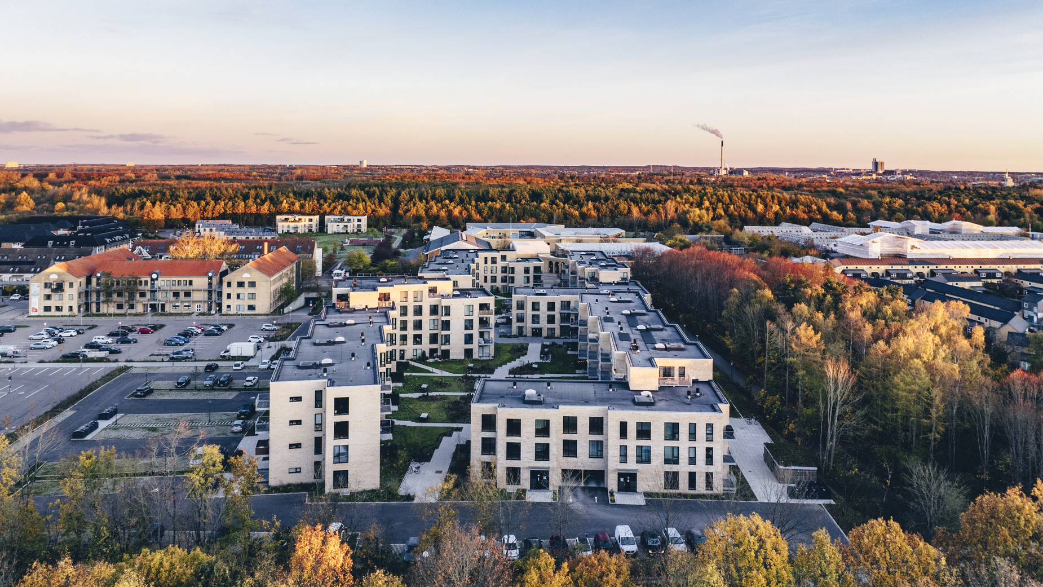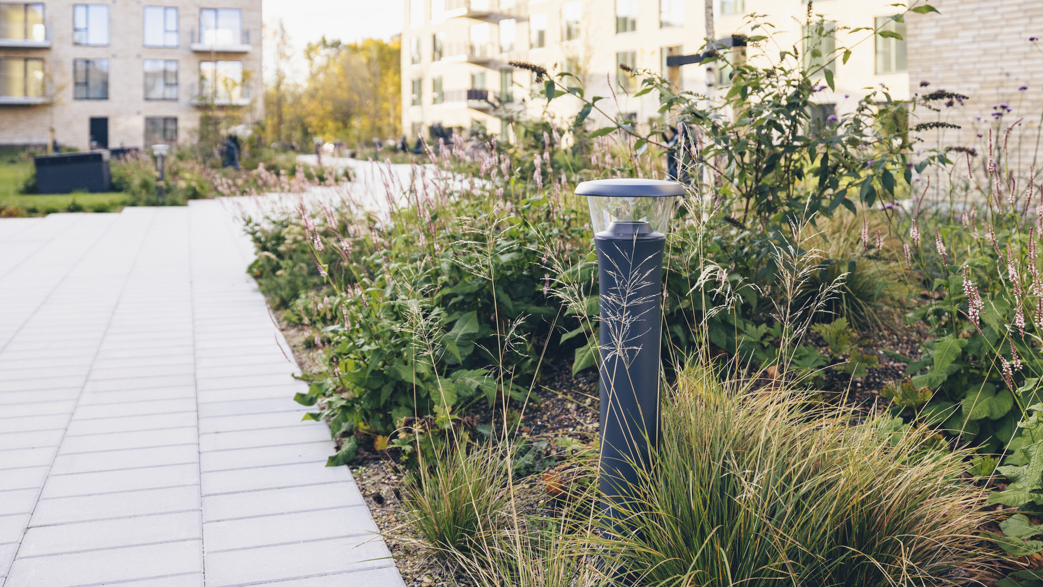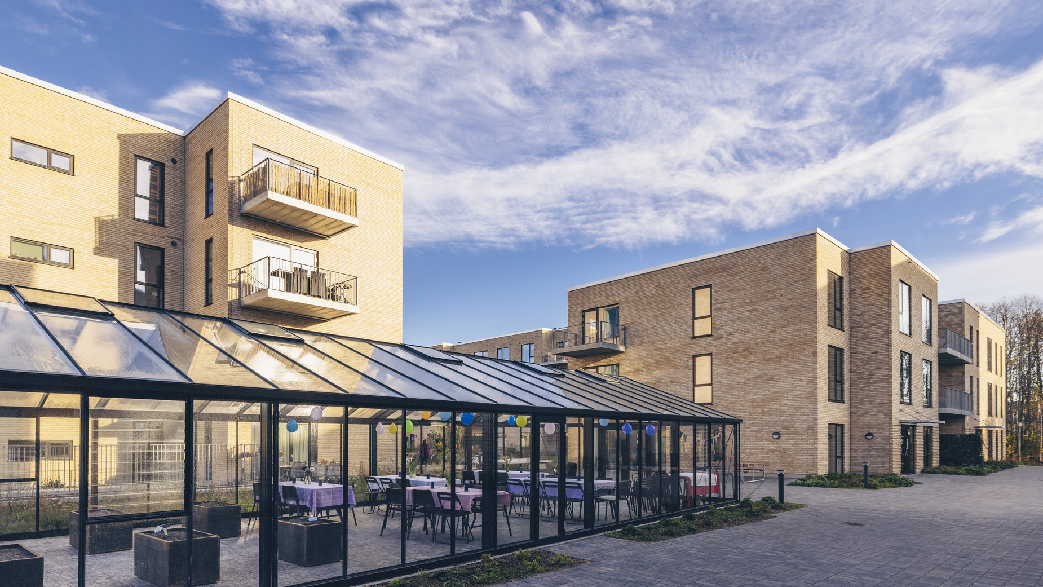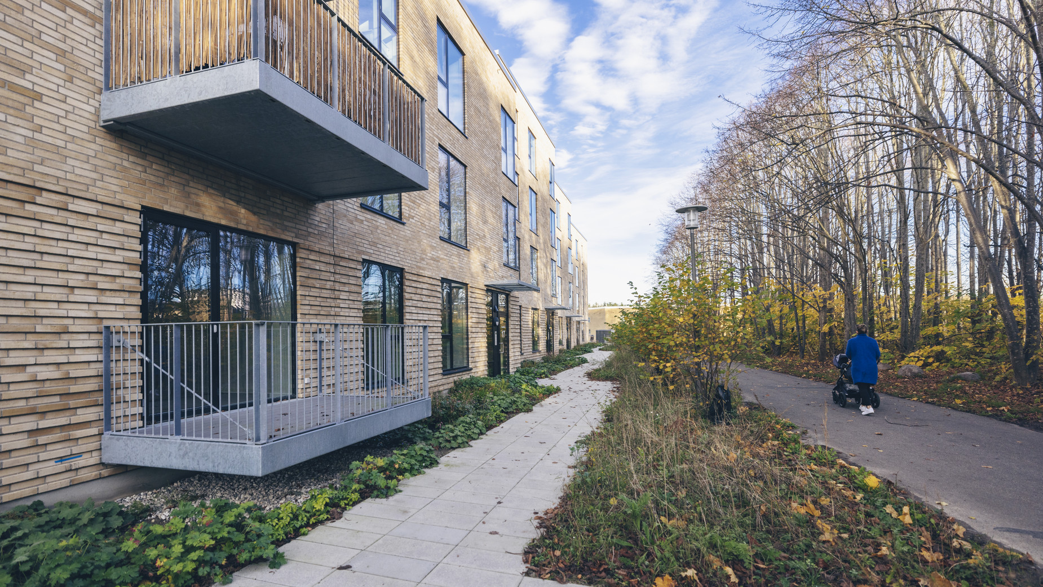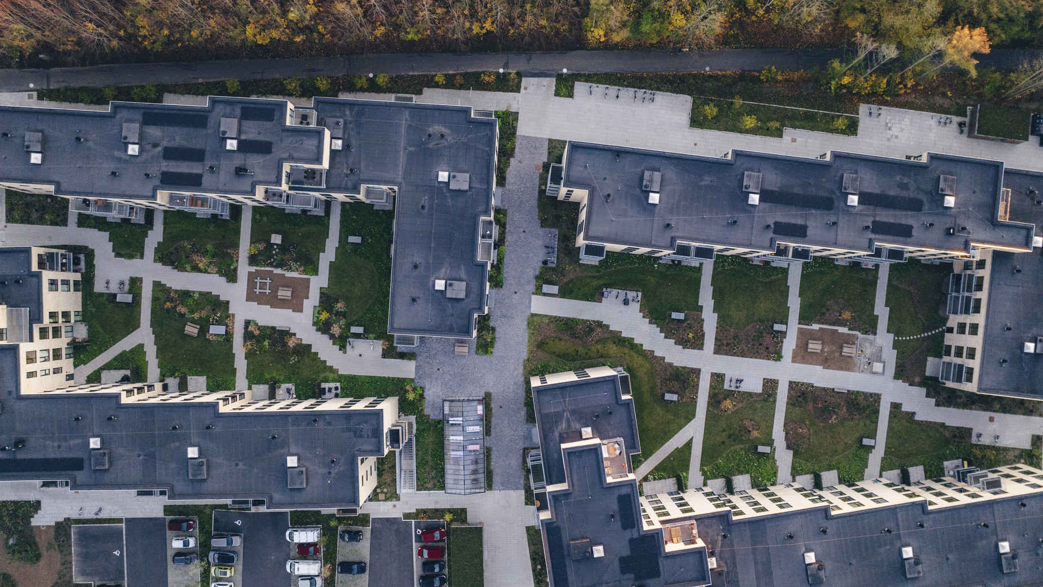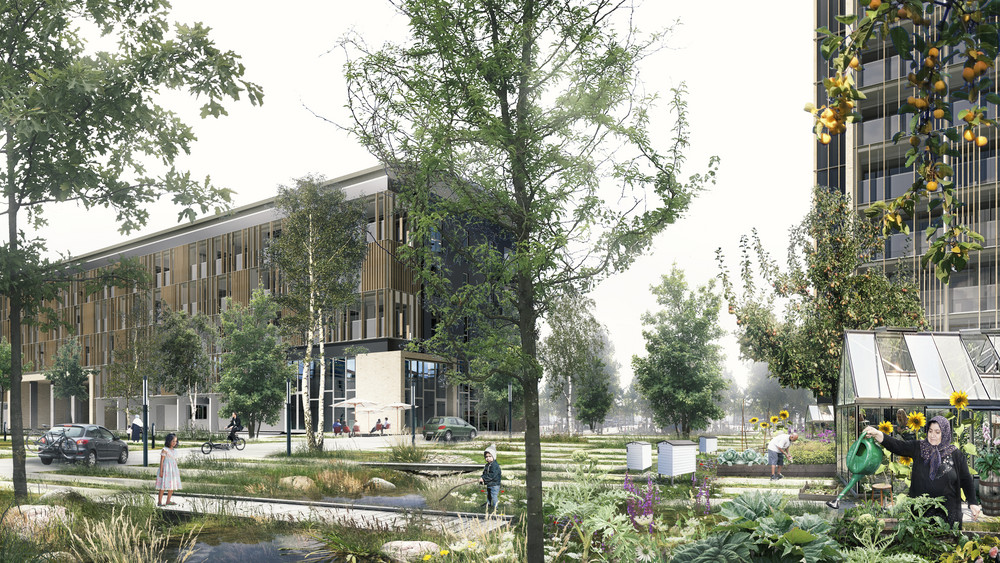Carl Bro Haven
Carl Bro Haven, with its open layout, green spaces, and movement pathways, aims to better connect the district and actively contribute to the overall revitalization of Hvissinge.
Focus on Communities
Strengthening social cohesion within the development and across the district happens when residents from different housing areas casually meet in their everyday lives. Carl Bro Haven will feature a new social hub, highlighted by a small plaza equipped with shared functions for the residents. A community house and an orangery will serve as gathering spaces for everything from communal vegetable gardening to shared meals and local association activities.
Housing and Nature Enhance Quality of Life
Greener residential developments—urban nature—positively impact biodiversity, the climate, well-being, and social cohesion. That’s why Carl Bro Haven has been designed with open green courtyards, creating spaces for nature and biodiversity while inviting informal encounters among neighbors and across the community as a whole.
Safe Frameworks for Everyday Life
To ensure residents’ privacy, safety, and sense of ownership over shared spaces, the design of the buildings and landscape emphasizes distinct levels of public and private areas. Courtyards and pathways are scaled and arranged to signal that those passing through are doing so on residents’ terms. Conversely, balconies and terraces form active edge zones that enhance safety for everyone moving through the area.
Sustainability in Process and Project
Through a holistic approach to sustainability, we ensure that both the process and the project meet high standards for social, economic, and environmental sustainability, as evidenced by a DGNB Gold certification for the development. We explore opportunities to reuse materials within the project and for other new builds.
