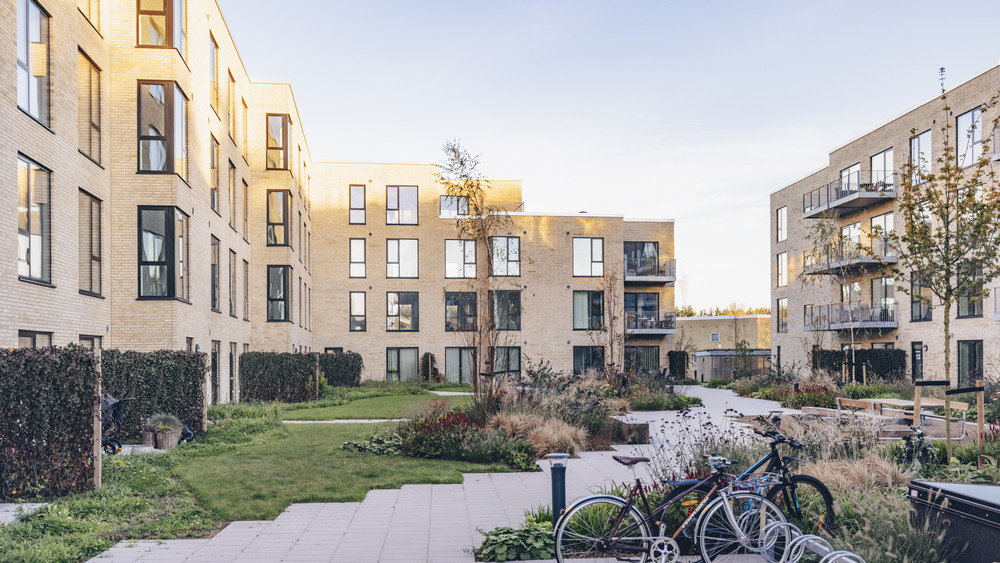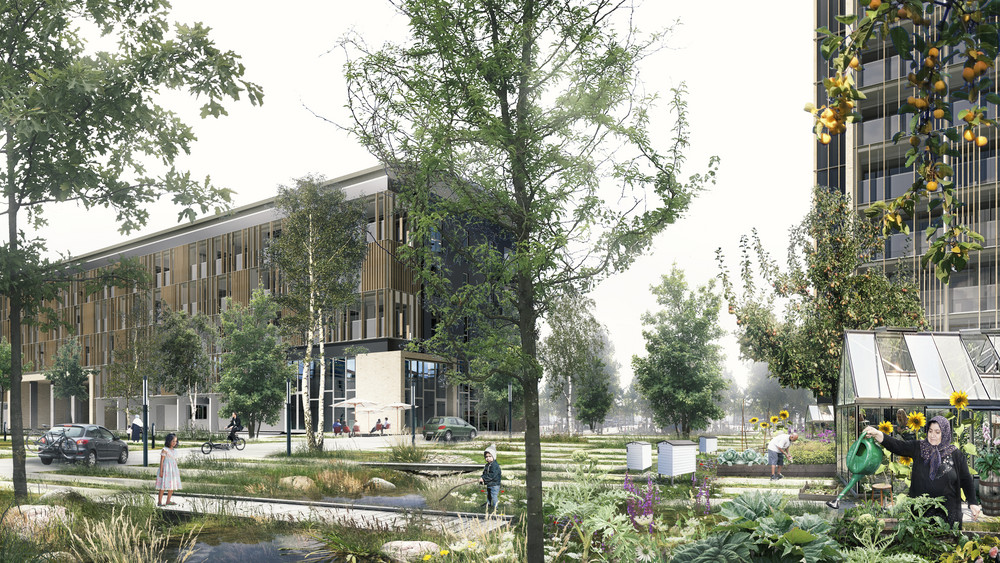Lifestyle apartments
The next phase of Munkebjerg Park is underway, where lifestyle apartments will contribute to the diversity of housing types and a mixed community of residents.

Lifestyle Apartments with Space for Community
The new buildings exhibit a clear interplay with the architectural character of the neighborhood, featuring facade variations. All apartments are designed to have optimal natural lighting, and in the lifestyle apartment, each includes a balcony or terrace. To enhance the sense of community, common rooftop terraces with greenhouses will be constructed on both buildings, along with a communal house or gathering space for all residents on the roof of one of the buildings.
Attention has been paid to the materials used in the lifestyle apartment. The buildings are constructed using gray-black bricks with a wide range of shades, creating a rich color palette. The apartments are connected to the rest of the neighborhood through pathways, along with diverse landscaping and trees. Safety-promoting lighting and edge zones with terraces create an exciting path along the buildings. Parking areas will be green, with grass pavers and trees, complemented by an underground parking garage beneath the buildings. In the middle of the parking area, a rainwater collection bed is constructed to collect rainwater from the area. Here, there is an opportunity for relaxation on an elevated wooden deck, surrounded by green plants, creating an intimate space for residents.



