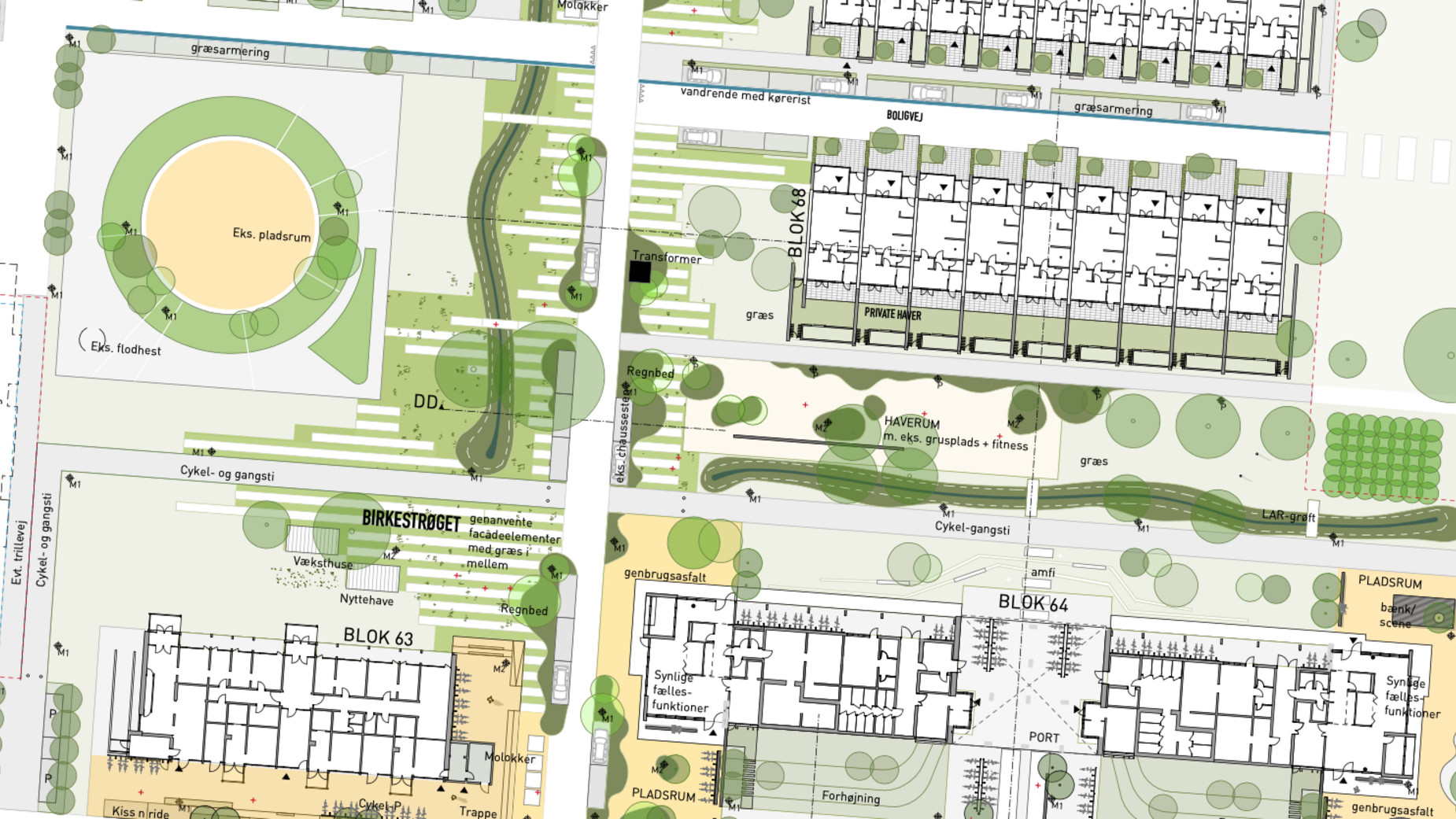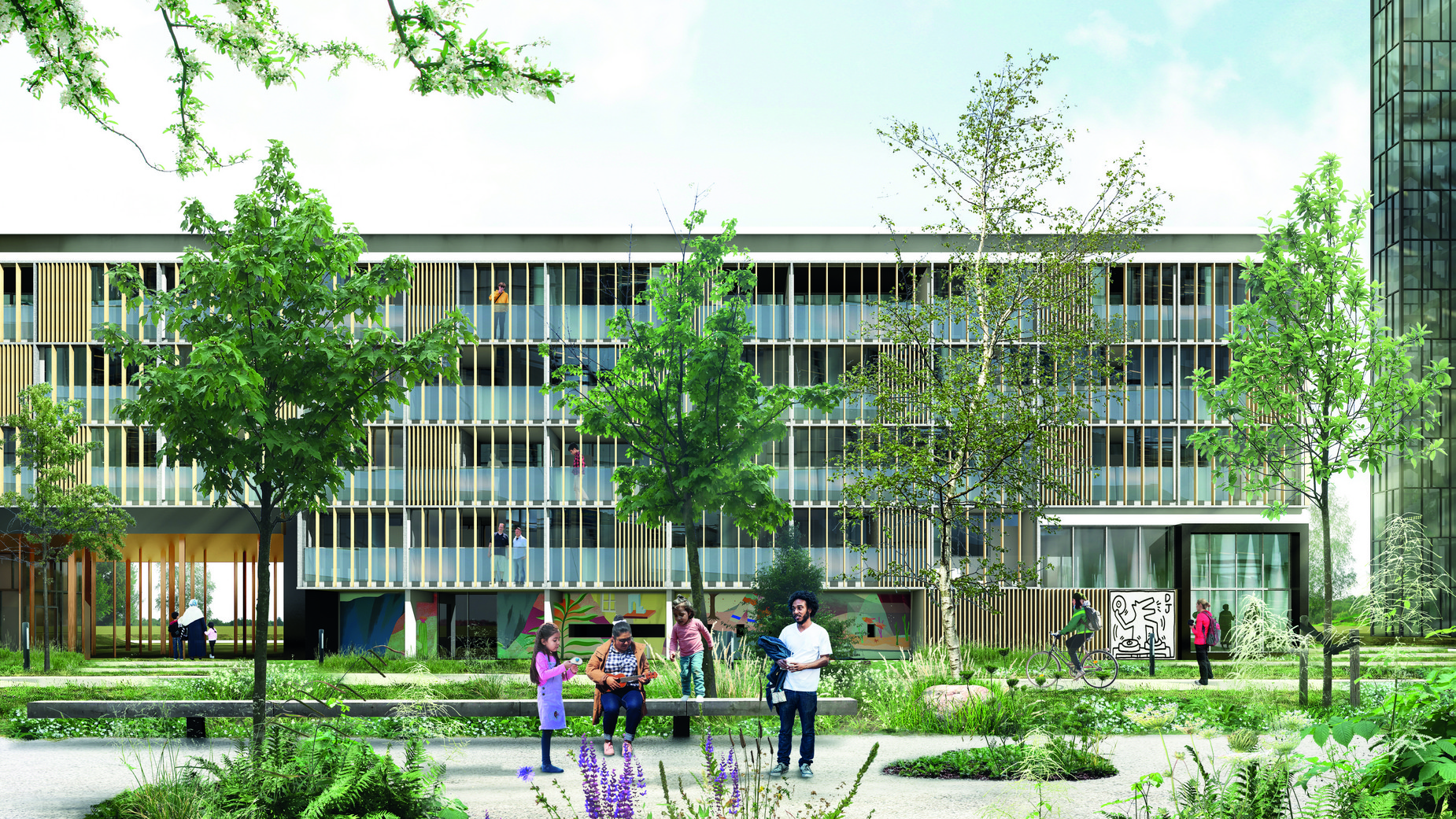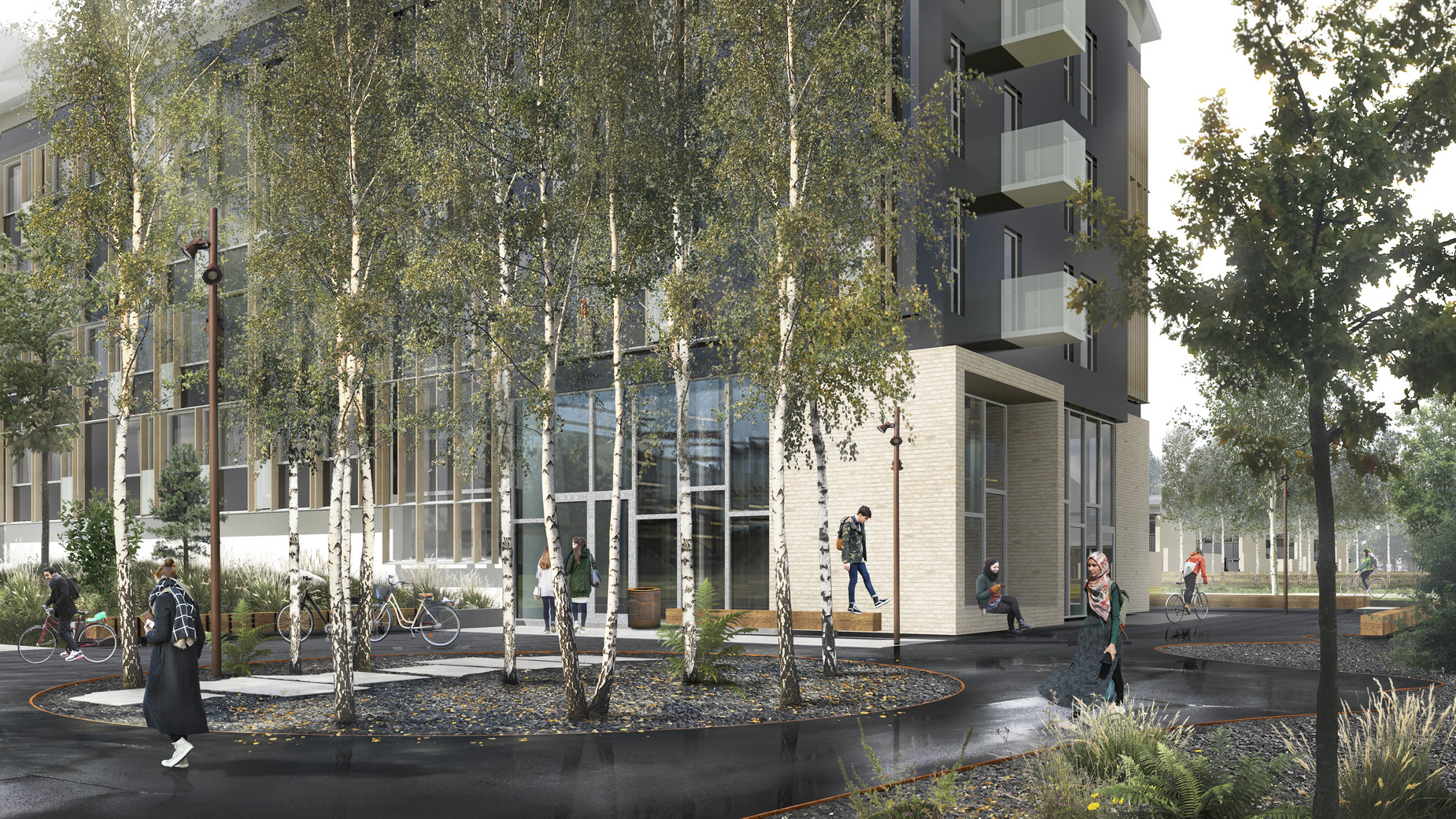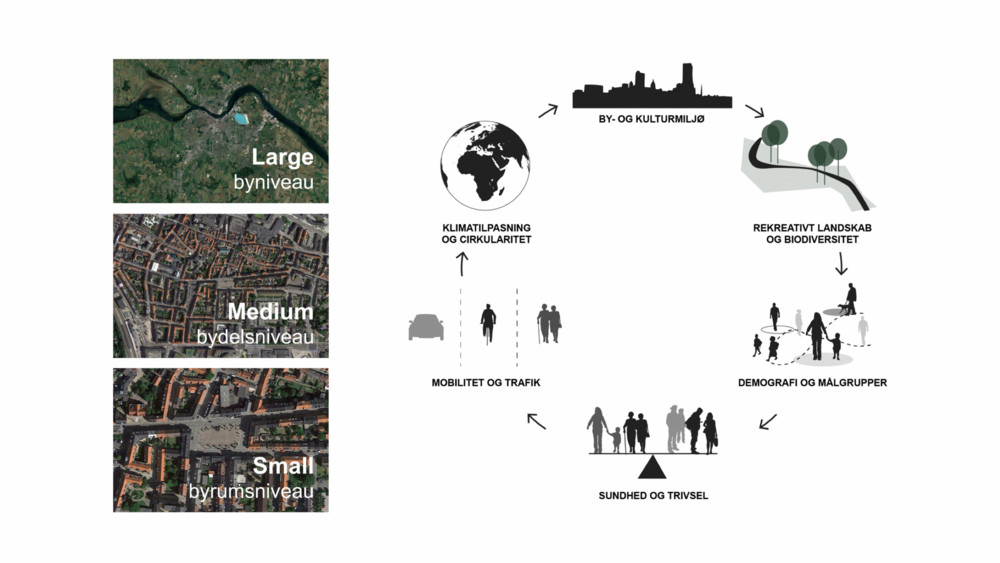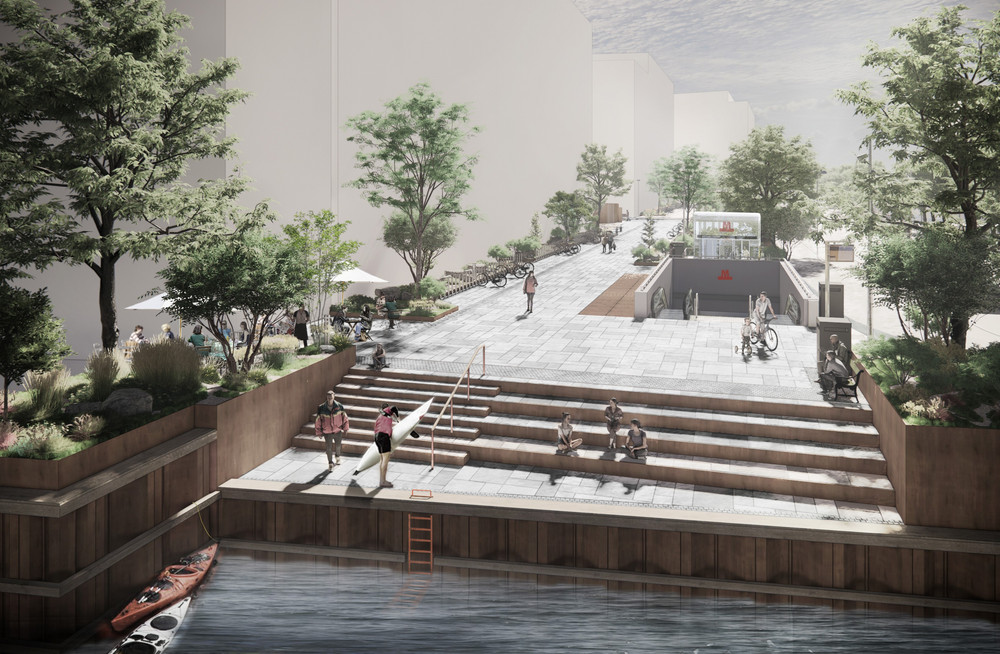Birkeparken, Vollsmose
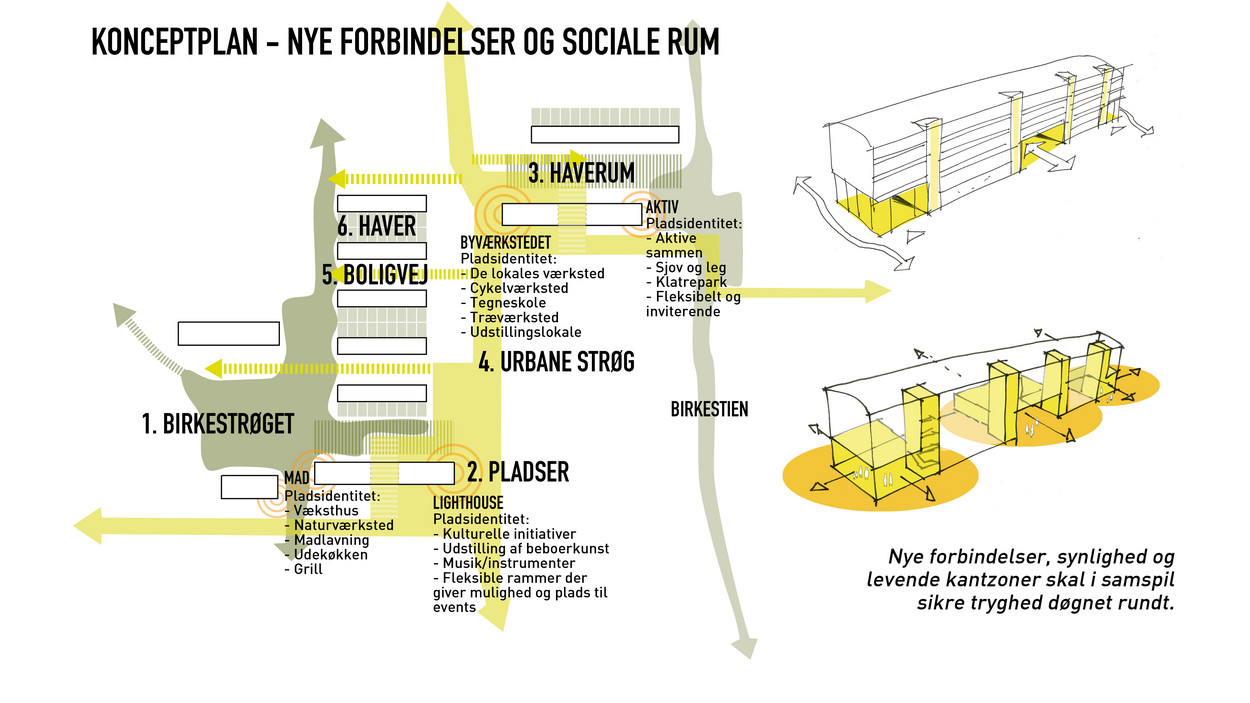
Juul Frost Architects are advisors on the comprehensive renewal of the vulnerable residential area Birkeparken. The development of the complex project proposal includes the transformation of apartments, buildings and public spaces.
Initiatives to enhance a sense of safety and security have been crucial in providing a safer and improved everyday environment for residents, ultimately attracting new newcomers.
Architecturally, the plan opens up the area to a greater extent, making it more inviting. In the first phase, we have particularly addressed how new movements, better connections and accessibility, social arrivals and edge zones, and spaces for communities in interaction can contribute to enhancing Birkeparken as a residential environment and ensuring a sense of safety and security.
A total-integrated approach ensures a strong interaction between public spaces and buildings: new meeting places and attractive public spaces are created as an extension of open and inviting ground floors with practical common facilities, intended to facilitate social networks among different resident groups.
The connection between public spaces and multifunctional communal spaces ensures life both outdoors and indoors and invites residents to participate in social life. This guarantees a 24/7 presence as a prerequisite for increased safety.
