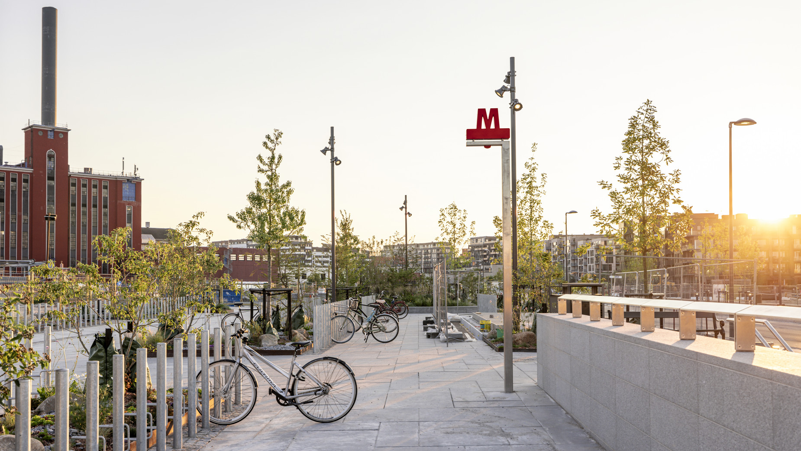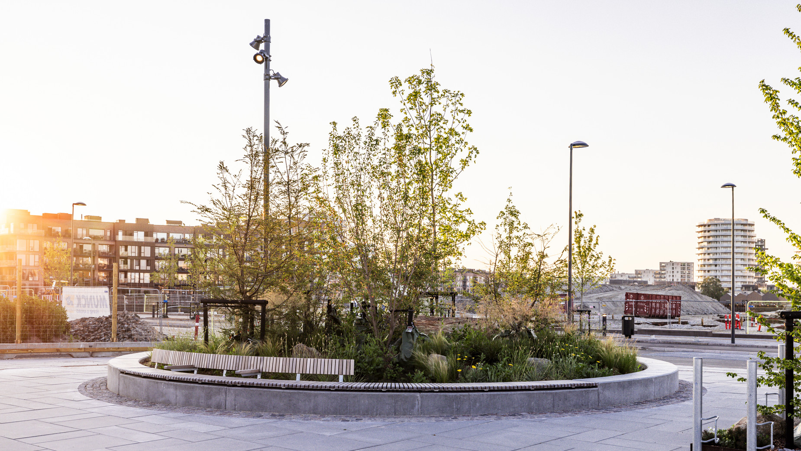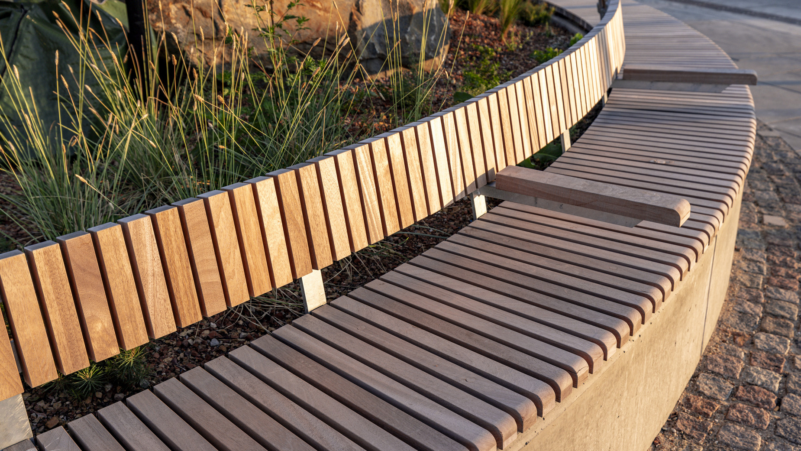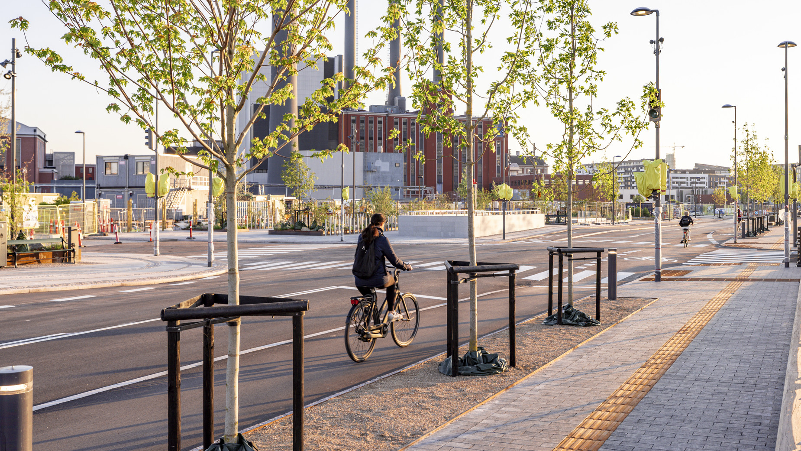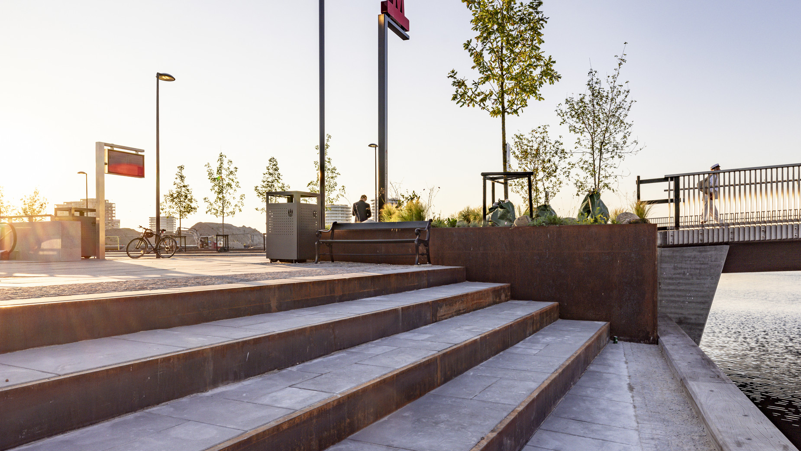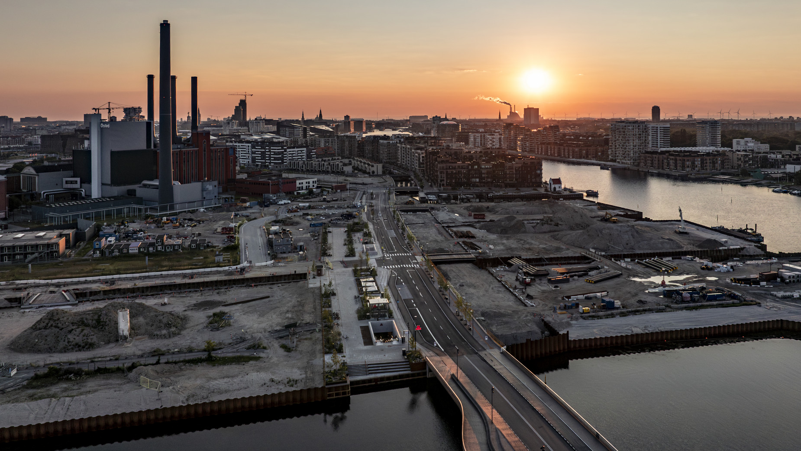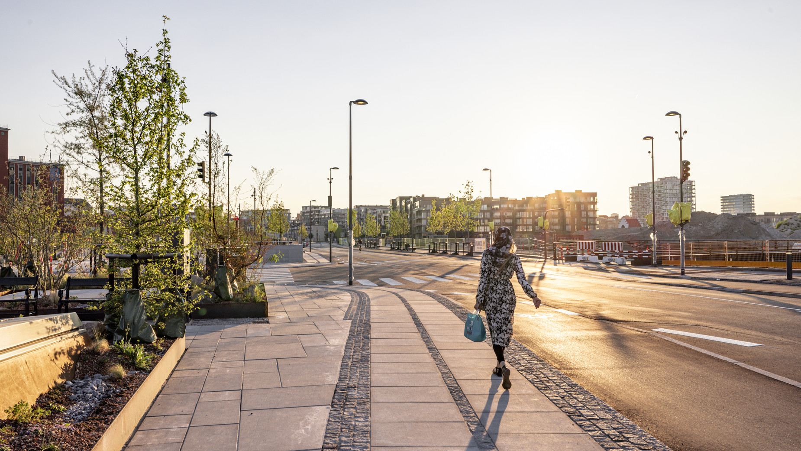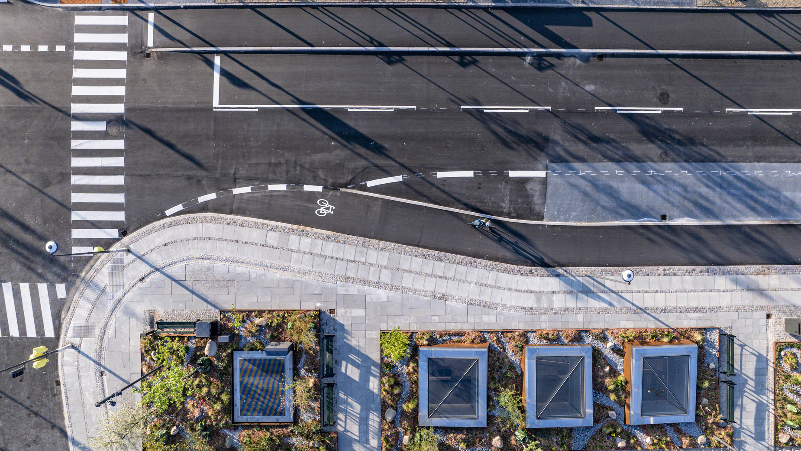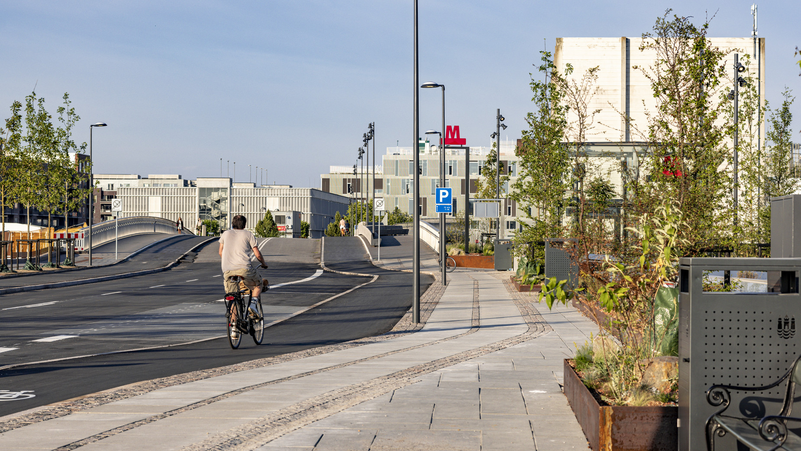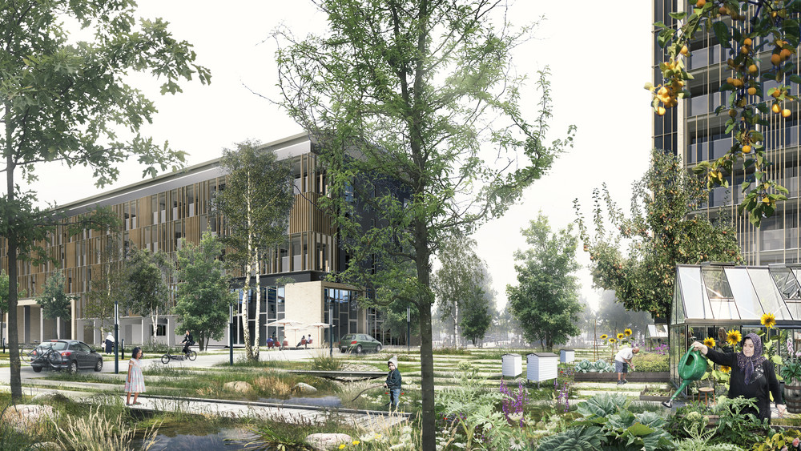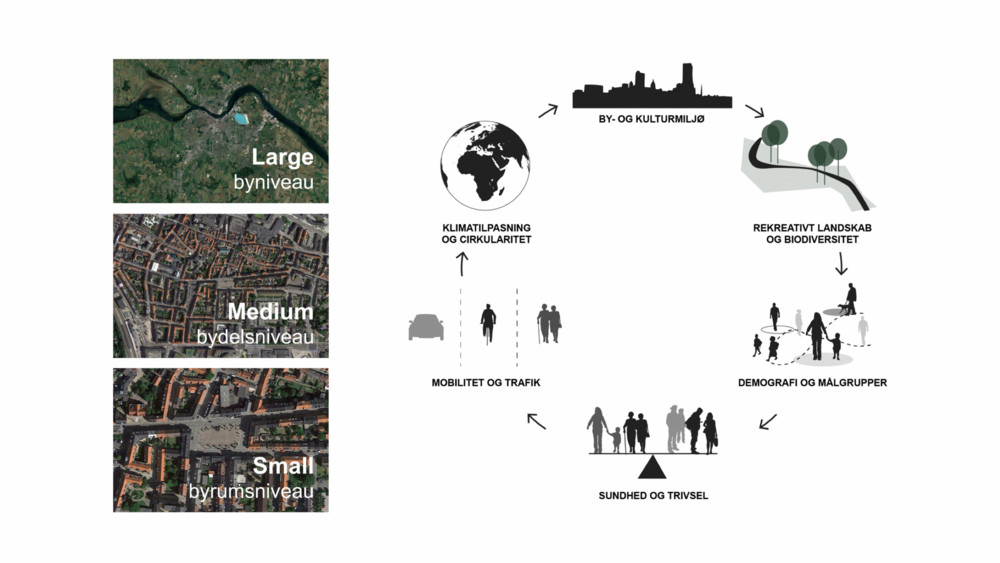Enghave Brygge South: from masterplan to metro square
Located between Havneholmen in the north and Teglholmen in the south, Enghave Brygge represents a missing link in the development of Sydhavnen. The only piece missing now is Enghave Brygge South.
Juul Frost Architects has been the predominant architectural firm for the area, maintaining a clear vision and a comprehensive overview of the task at hand.
From masterplan to metro square
Juul Frost Architects have been working on Enghave Brygge South since 2007. The studio has been responsible for the masterplan, local plan, and development plan. They are currently in charge of the local plan amendment in connection with the new metro line and square, including its implications for traffic, and the design of the new metro square.
An appealing urban square
Juul Frost Architects are responsible for all phases, from sketching to project planning and procurement for the new metro square, which will be nearly 200 meters long. The square will serve as an everyday space for transit and leisure, extending all the way to the waterfront with a seating staircase to the south.
The square is defined on one side by new buildings and on the other by Nelson Mandela's Allé – a new avenue - and the Enghave Brygge canal. The trees from the avenue are reflected in the square, along with the industrial nature, making it one of Copenhagen's greenest metro squares.
The industrial history as a starting point
Drawing inspiration from the site's unique character, the choice of materials and vegetation reflects the harbor and industrial history, as well as the national industrial monument: The H.C. Ørsted Power Plant.
The square will be paved with large concrete tiles, creating a unified surface that connects the entire square. Gradations in the pavement emphasize three focal points on the square, marking the meeting with the water, the connection to Frederiks Brygge, and the opening to Kraftværksparken.
The selection of plants is inspired by the rugged nature of the industrial harbor, with hardy tall grasses, rock plants, crushed concrete, and gravel in the beds. The square will feature different tree species with diverse foliage, as well as bushes with blossoms and berries.
The square is designed with a focus on visibility and legibility. The metro's windows, ventilation, elevators, and stairs are aligned in a band across the square. Emphasis is placed on easily readable bicycle parking with approximately 400 spaces, concentrated in specific areas of the square to allow other areas for movement, informal gatherings, and outdoor dining.
Our ambition is for the metro square to not only function as a transit space but also as the new focal point for local community life in the neighborhood. The metro square should become a destination in itself.
