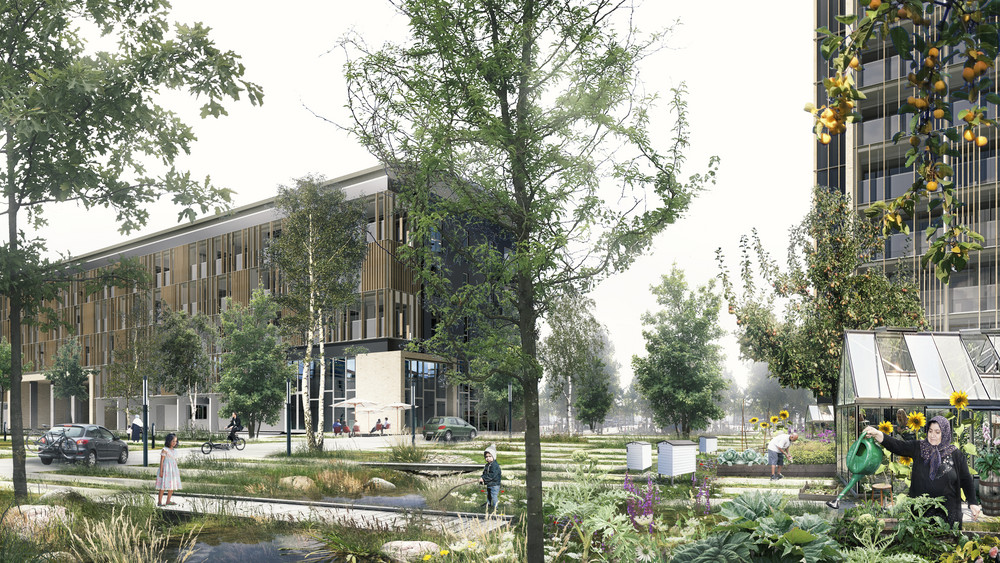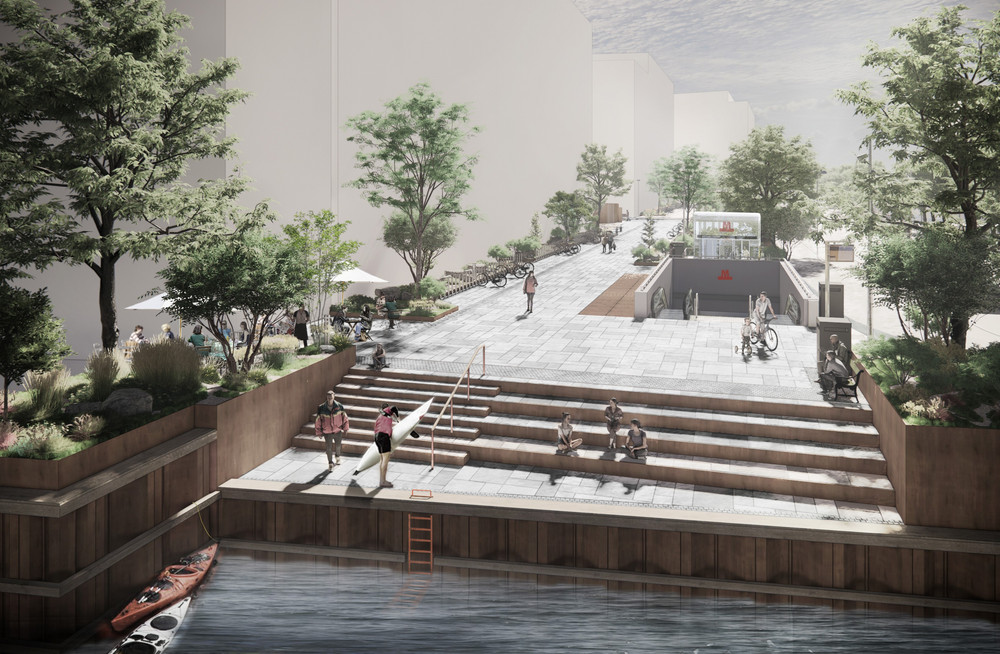URBAN SPACE TOOL AALBORG MUNICIPALITY
Juul Frost Architects and Aalborg Municipality have collaboratively developed a holistic urban space tool: A toolbox intended to provide inspiration and strengthen collaboration and prioritization.
What is the task, and how do we approach it? How do we collaborate? How do we focus? These are just some of the questions that the urban space tool is designed to help answer.
The purpose of the urban space tool is to ensure a holistic view and approach across different scales, needs, and administrative areas in Aalborg Municipality, as well as potentially in other areas within the municipality. This work can advantageously build on relevant data, knowledge, and experiences from studies, analyses, and good examples.
To achieve a coherent overview across different scale levels and between the general development of the city and individual urban spaces, urban space projects are analyzed from three different scales.
The goal of the holistic approach is to create an overview and synergy between the many needs, requirements, and agendas in the development of the city's spaces. This should ensure synergy and added value in the development processes.
The current agendas have been identified in close collaboration between Aalborg Municipality's administrative branches and include the areas of 'city and cultural environment,' 'recreational landscape and biodiversity,' 'demographics and target groups,' 'health and well-being,' 'climate adaptation and circularity,' as well as 'mobility and traffic.' Together, these agendas provide a picture of the challenges and potentials of the present and future.
The urban space tool has been developed as an appendix to Aalborg Municipality's Architectural Policy. It, therefore, builds on the principles of the Architectural Policy and should be read in that context.


