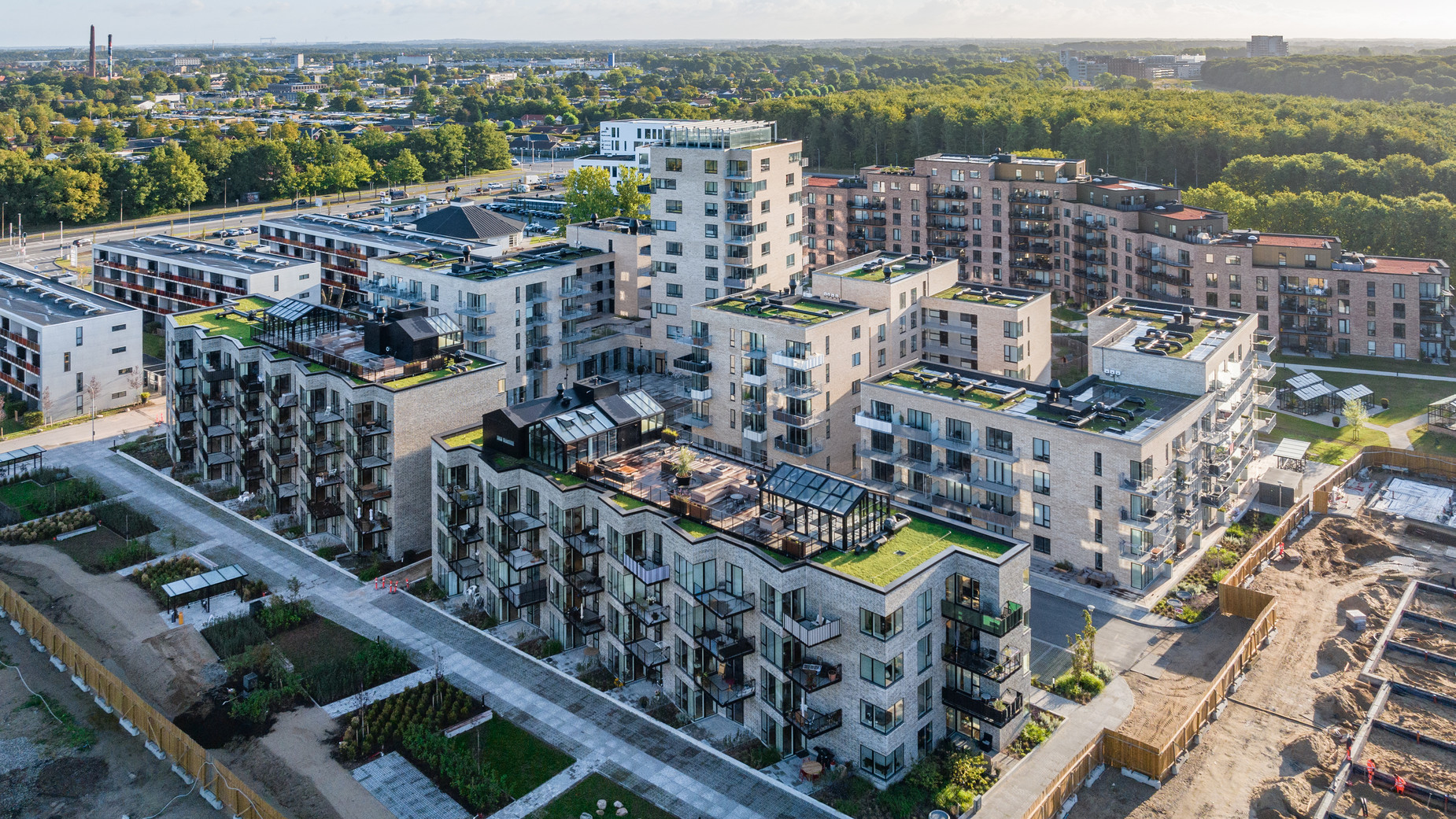Transformation of Harving's warehouse

Harving's warehouse is located at Scandiagade 8, centrally located in the traffic hub Sydhavnsplads. The warehouse was built in 1919 by the trading company H. Hennings & Harving, and the building appeared for many years at approximately half the size of what it is today. The property was renovated and completed in 2003, when KEOPS expanded the warehouse to its current size.
Harvings Pakhus comprises 7,617 m2 divided on 7 floors plus a basement floor with common facilities, including a gym. In the basement there is an attached parking garage.
Juul Frost Arkitekter are responsible for the transformation of Harving's warehouse into a multi-use building of the future. A house that will promote the meeting between people and the exchange of knowledge, ideas and qualifications. The wish is to create more leases for various office companies, large and small, entrepreneurs and well-established companies. The warehouse is furnished with shared facilities that strengthen social and professional exchange. The individual leases are tailored to the individual tenants
The surrounding areas are renewed with new pavements, lighting and a screening towards Scandiagade, which creates pleasant passages for pedestrians, guests and users of the building and at the same time contributes to the surrounding environment.









