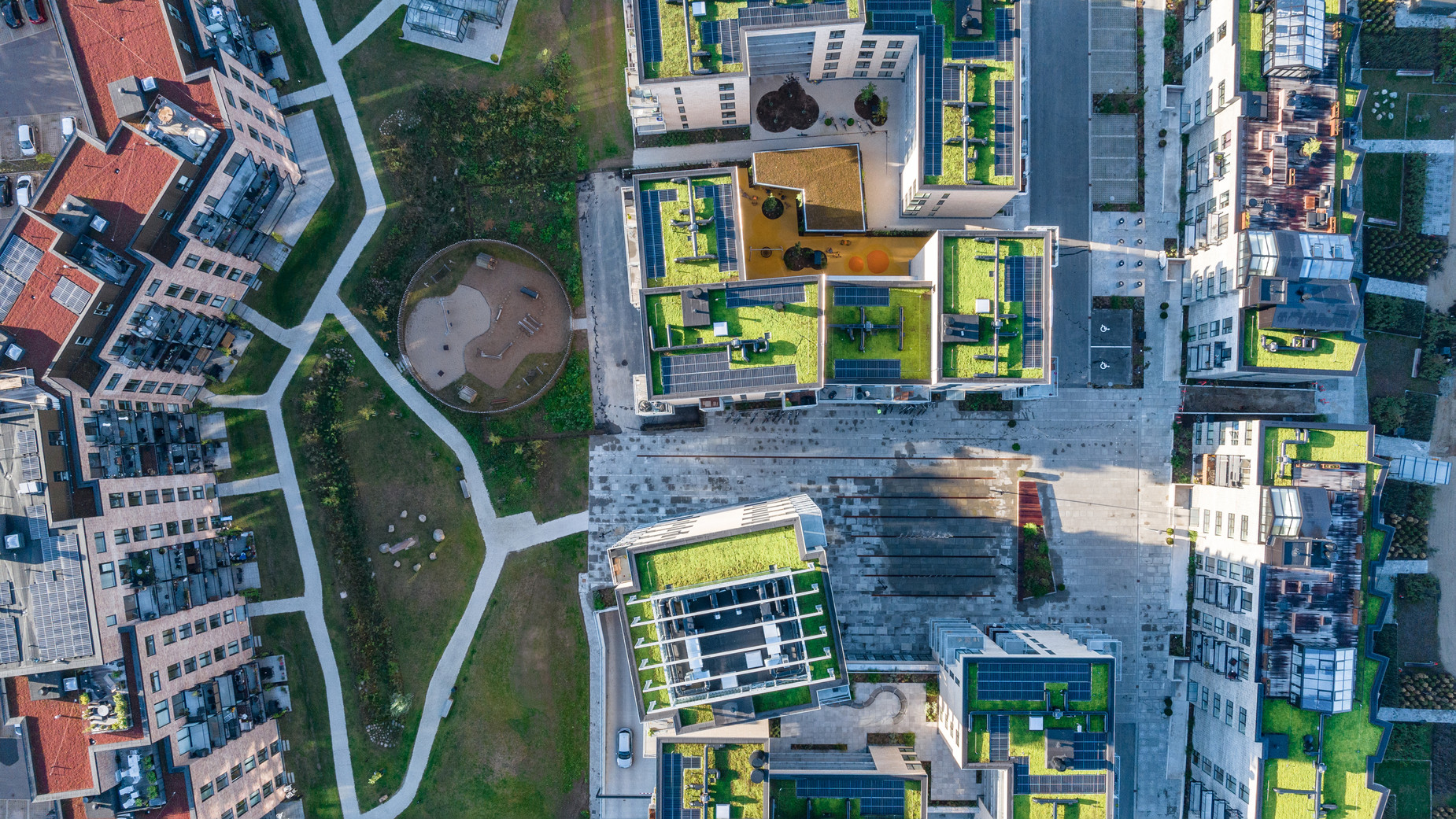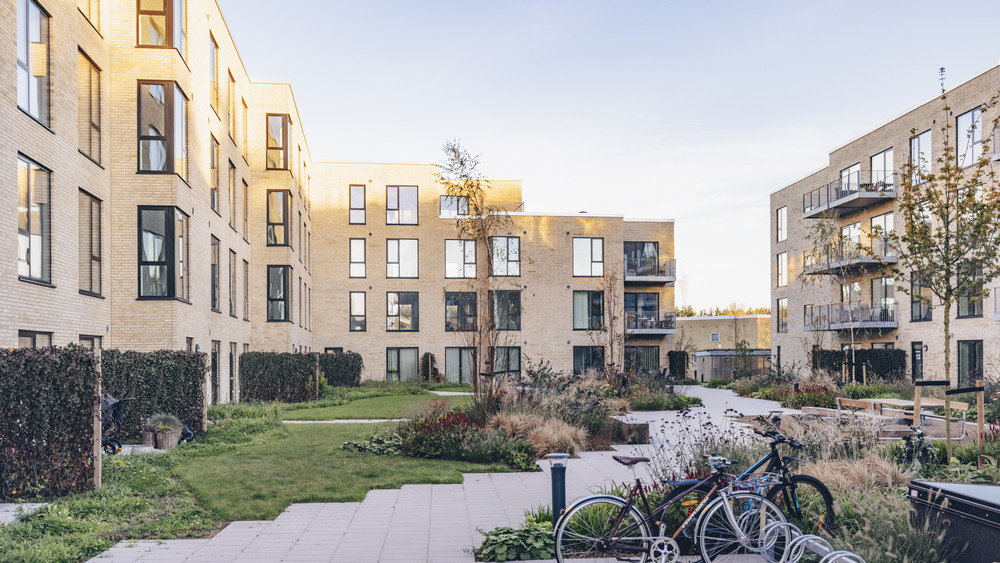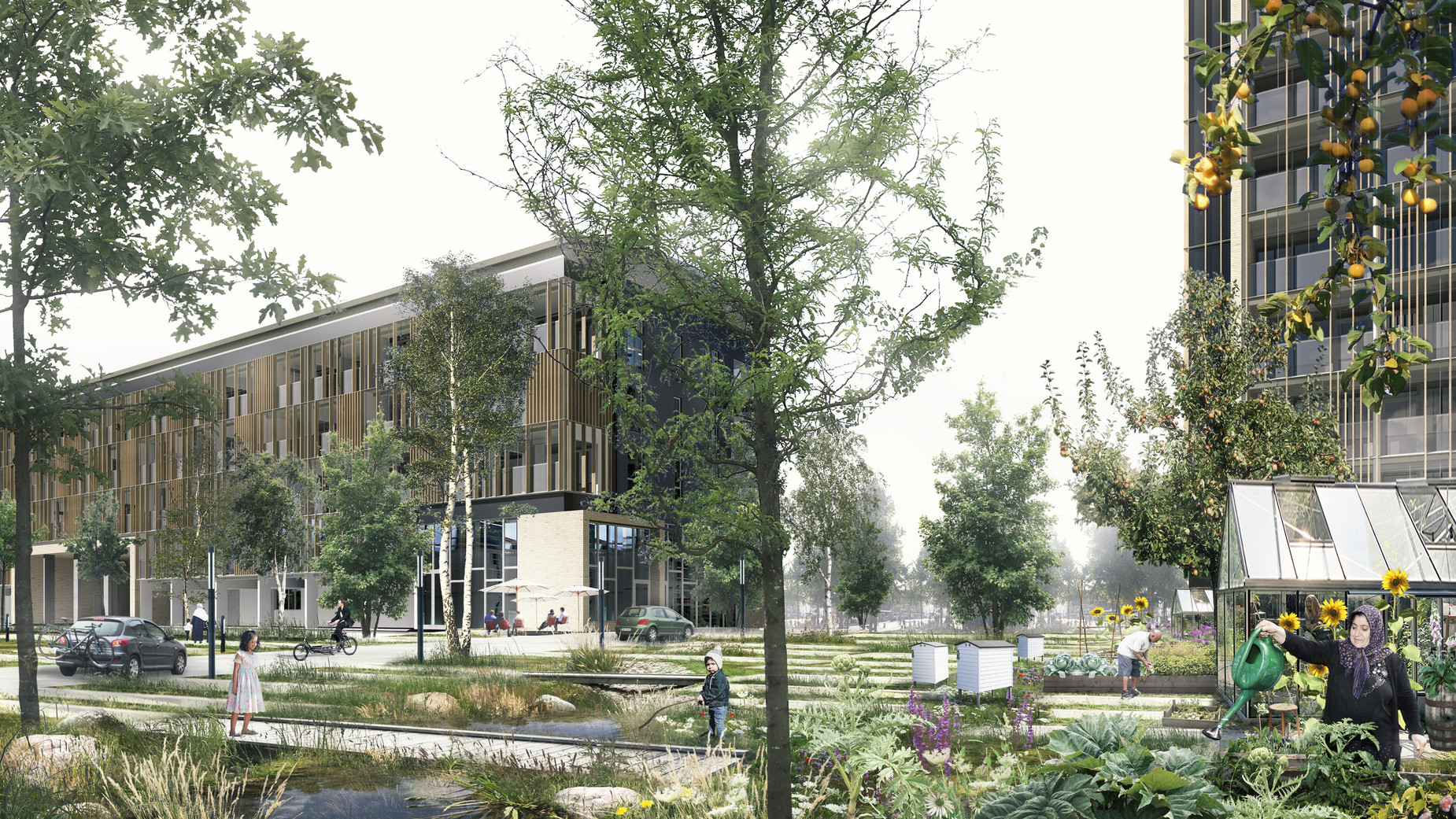Munkebjerg Park - a neighborhood for all generations
Our ambition is a close and mixed neighborhood with both housing, services and businesses connected by green surroundings. A dynamic neighborhood where all generations live together. Munkebjerg Park is the winner of the Odin Prize 2020.
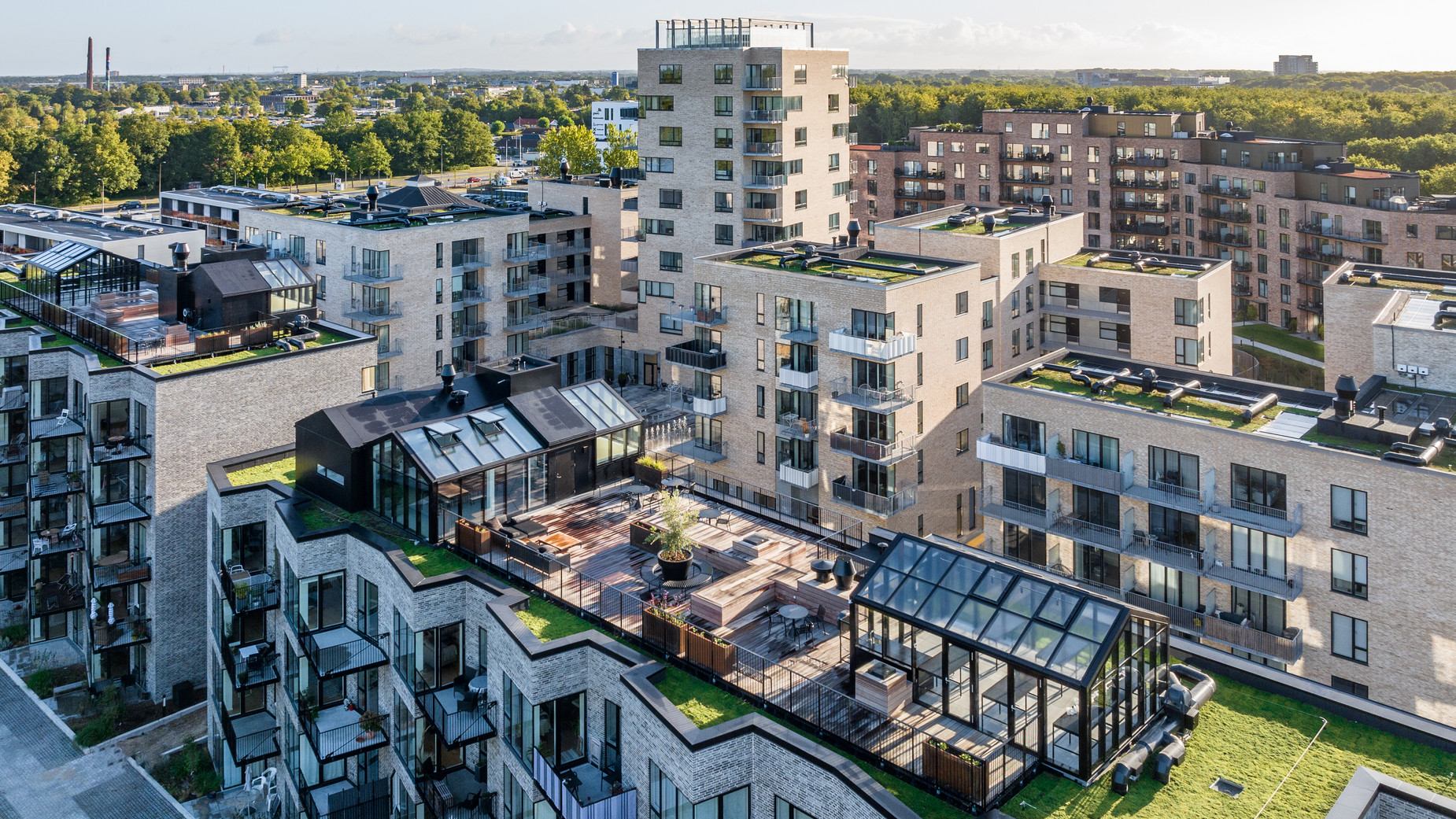
"One of the best residential areas that has been built in Odense for a very long time. ... It is clear that, in this development, attention has been paid to both the materials, the architecture and the spaces between the buildings."
A mixed neighborhood where generations meet
Juul Frost Architects have been responsible architects for all phases from the vision and the local plan to the realization of all buildings. The architecture and landscape projects include family dwellings, student housing, senior housing, a town square, a public park, a day care center, a multi-use office building, a convenience store, as well as terraced houses - all that is needed to ensure a mixed and vibrant neighborhood.
The ambition is a dense and mixed area with both housing, services and businesses connected by green surroundings. A dynamic neighborhood where all generations live together. That is why Munkebjerg Park is a neighborhood for life.
The neighborhood has won the Odin Prize, awarded by the Odense Byforening, in recognition of the district's qualities: "It is not a single building, but the entire area and the many good ideas, which have been materialized in the best possible way," says the jury.
15 years of collaboration on urban development
The vision is the result of a long-term process which has developed in parallel with the main development of the district and in step with the construction of the various buildings. The development has spanned more than 15 years and through a process of 6 local plans / supplements for local plan for which Juul Frost Architects has supplied material.
Juul Frost Architects are responsible for:
- The vision for Munkebjerg Park, including local plan material.
- 145 family dwellings, including penthouses / 13,500 m2 as well as a 7,800 m2 public park with recreational climate adaptation and communal facilities.
- Senior and student housing: 63 senior housing units / 5,000 m2 with shared roof terrace and greenhouse. 184 student housing units with a gym and a kindergarten on the ground floor / 9,300 m2 around the area's new town square.
- 1,200 m2 convenience store with green facades and roofs.
- Business park: multi-use office building / 5,300 m2, which has received the Environmental Diploma 2020 from BygFyn.
- 188 apartments / 10,000 m2. Juul Frost Architects has just designed an extension to the building with penthouse apartments on the roof.
- 56 terraced houses in two and three floors / 7,450 m2.
- DGNB certification of the urban area, which is expected to be completed in 2023.
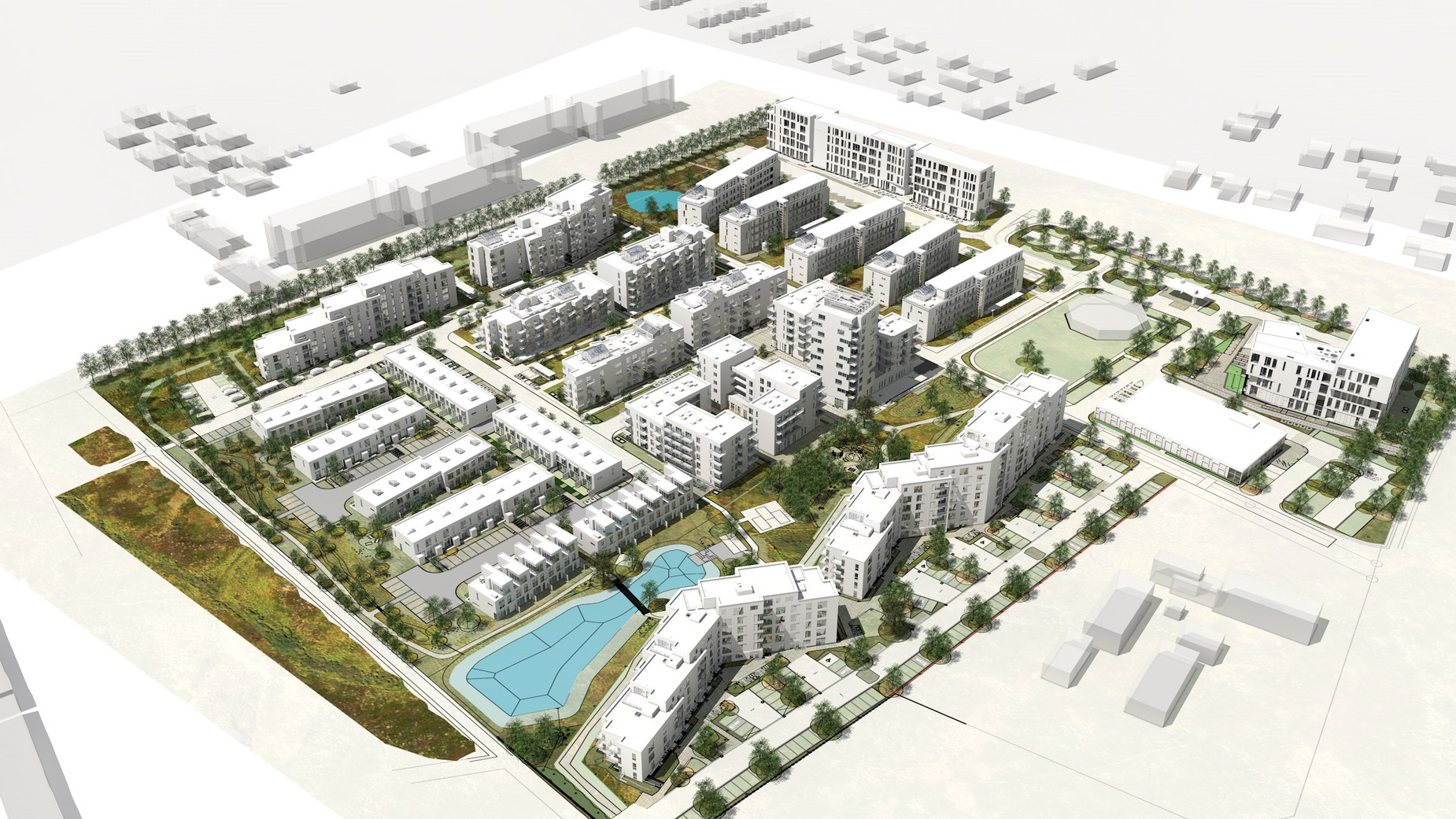
"The development plan for the overall area is rich in experience and exciting ... in the individual sub-areas of the development, each house, each urban area and each neighborhood has its own identity."
