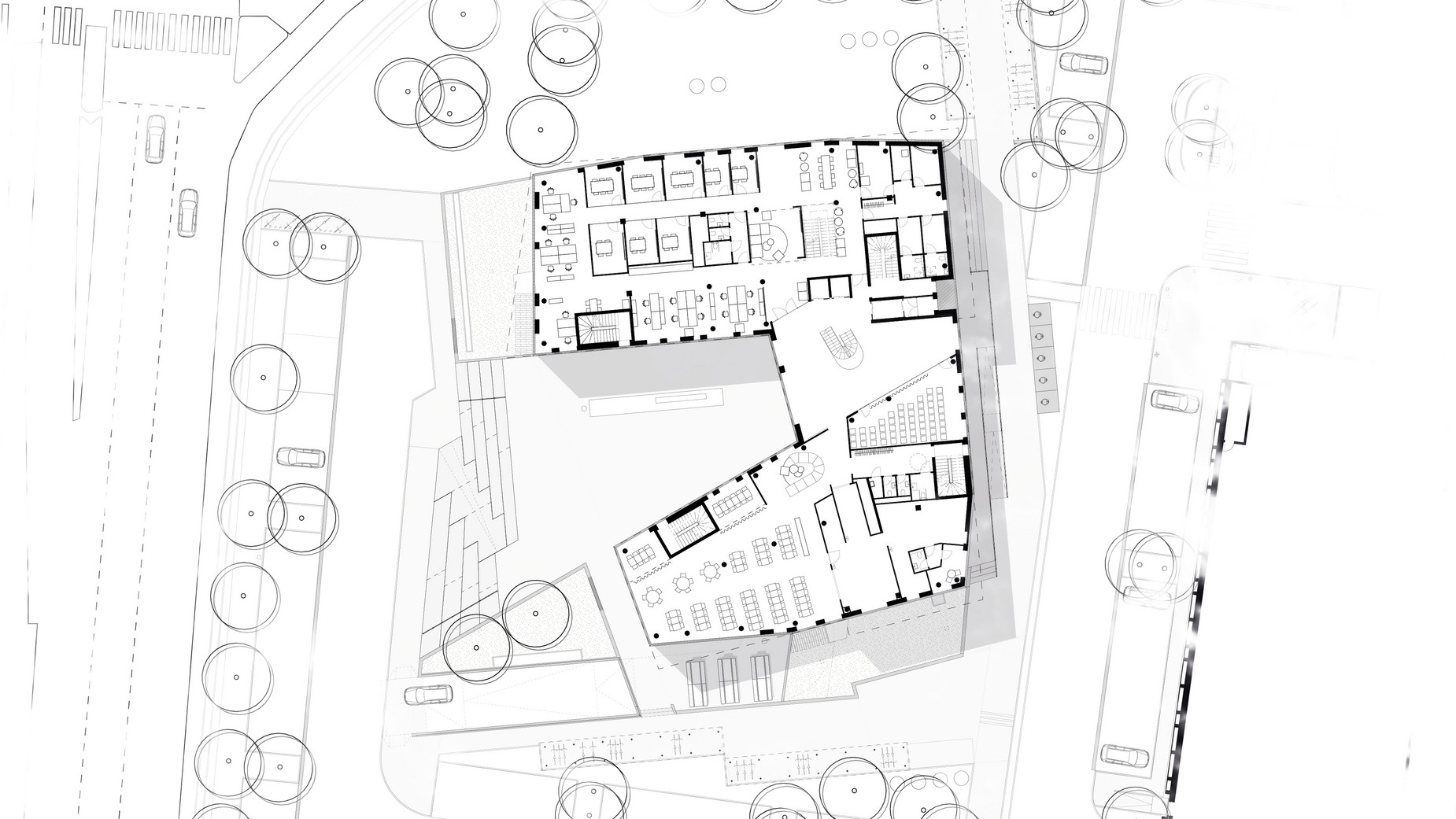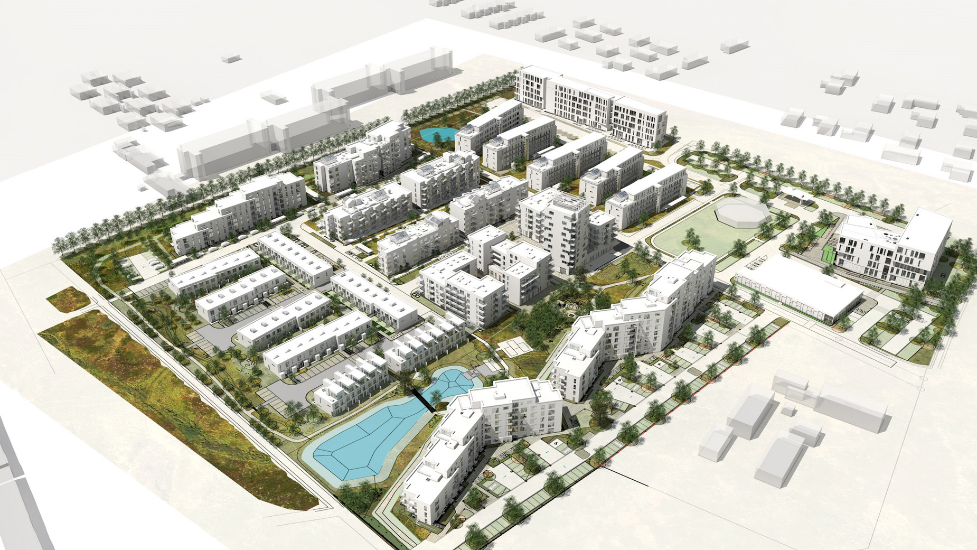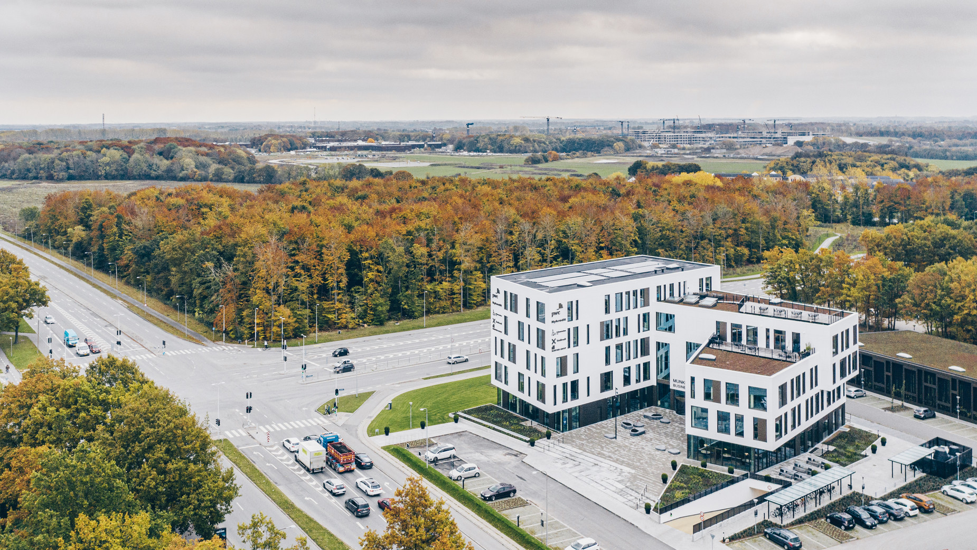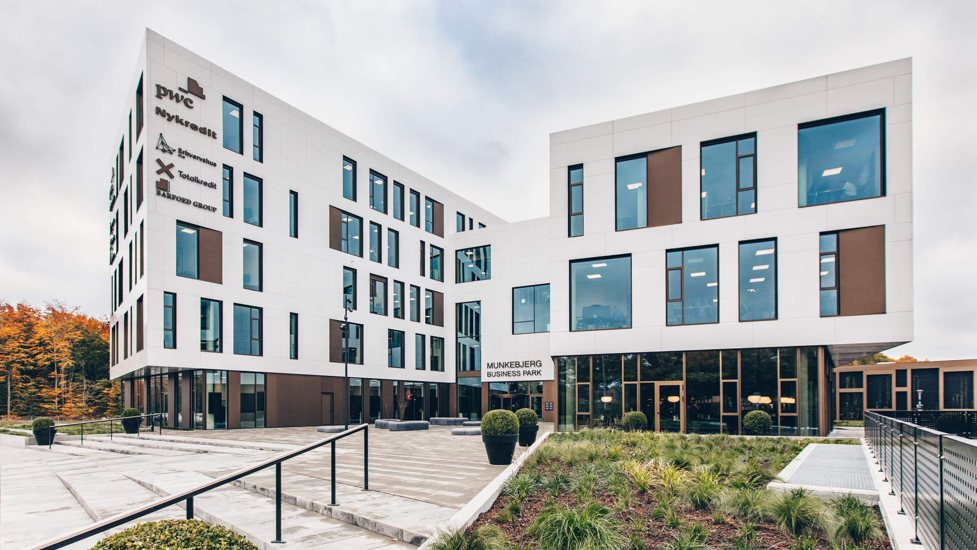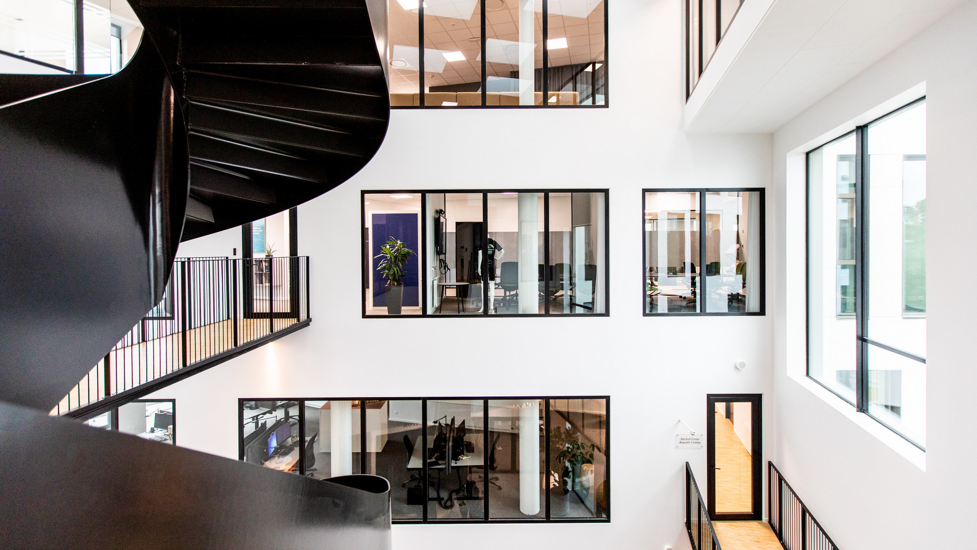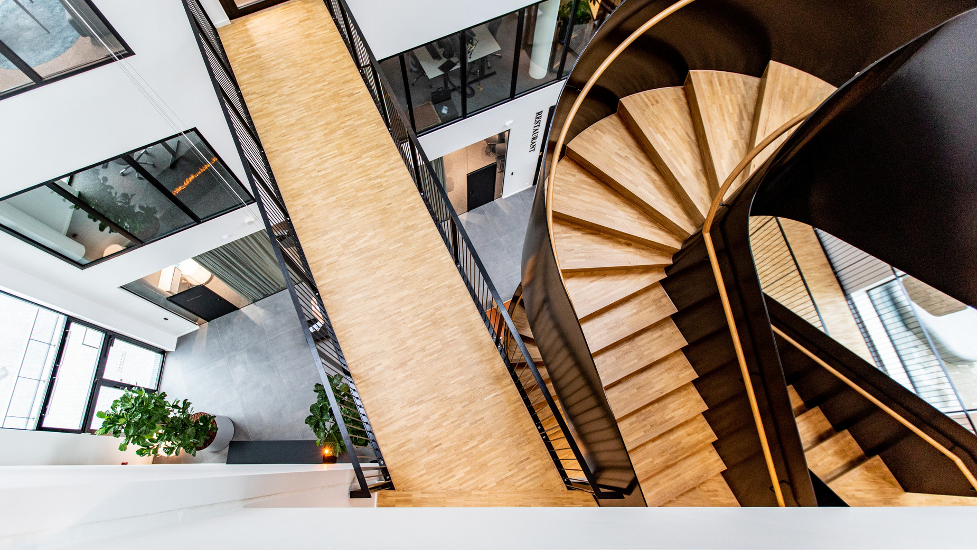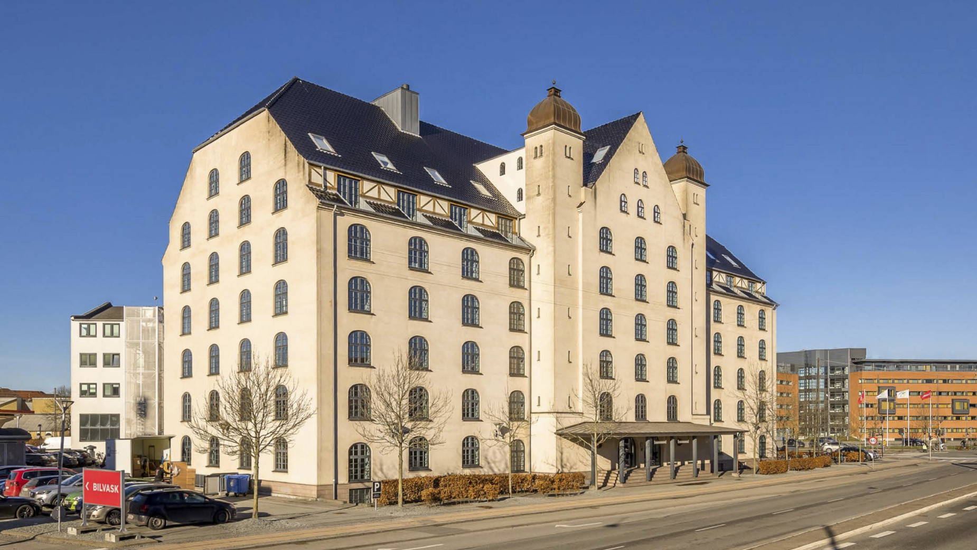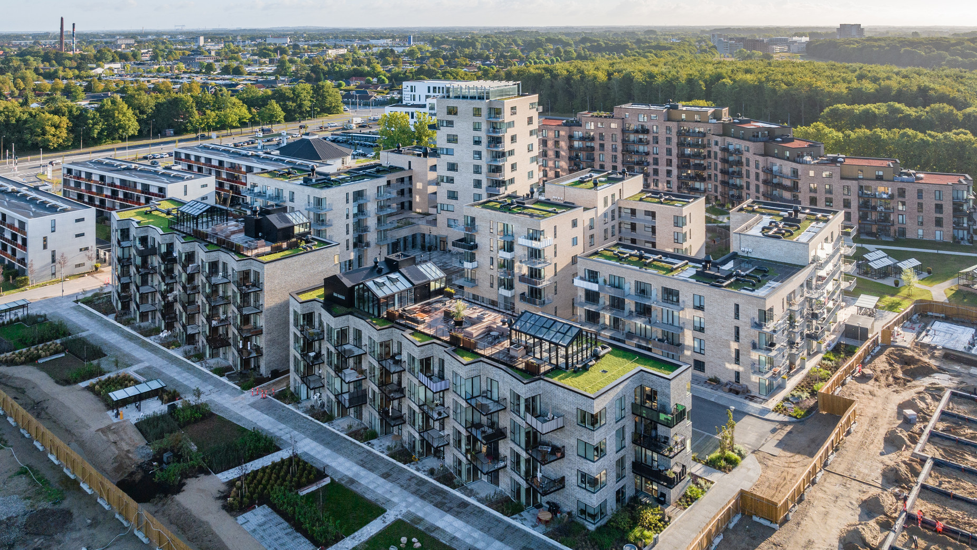Munkebjerg Business Park
Recipient of Byg Fyn's Environmental Diploma 2020
The 5,300 m2 building is designed as a multi-user office with shared canteen, meeting rooms, parking-basement and roof-top terraces where the users can meet informally on a daily basis. The building is a part of Munkebjerg Business Park, the integrated business area that in the long run will comprise addi- tional offices, hotel and commerce.
With the great visibility - directly next to the major access roads - and a distinctive facade expression, the property will both mark Munkebjerg Park as a new part of the city and provide the tenants with a presentable physical frame around their businesses. In addition to the office building, Juul Frost Arkitekter has also designed student, senior and family housing, a town square and district park, a day care center and a convenience store in Munkebjerg Park.
