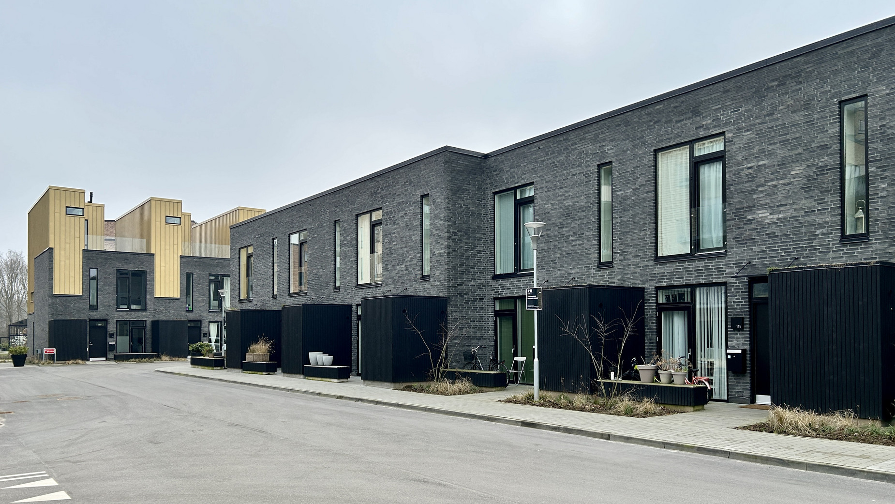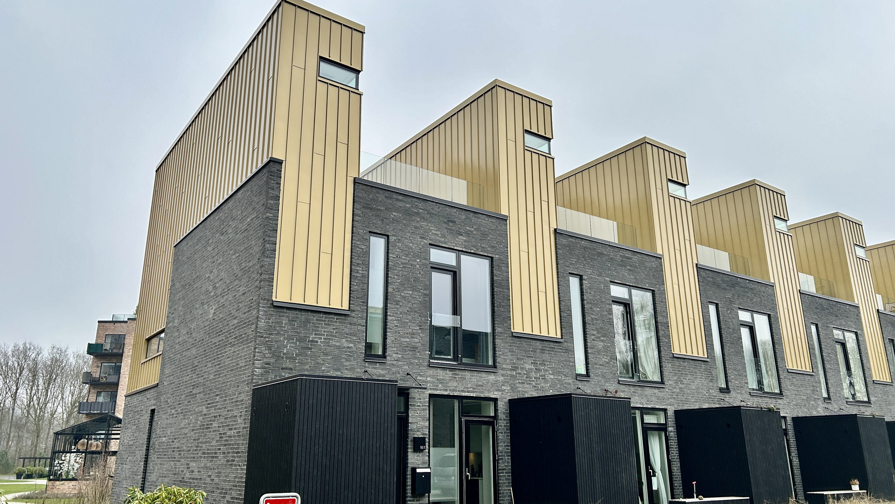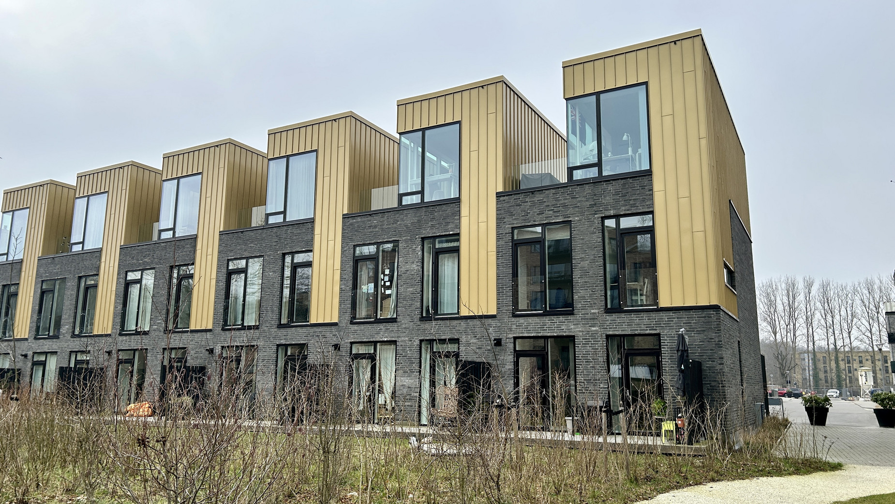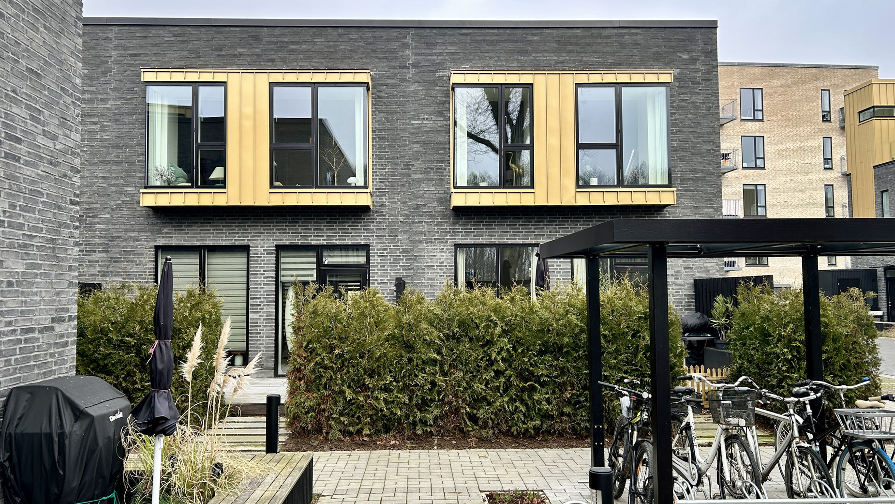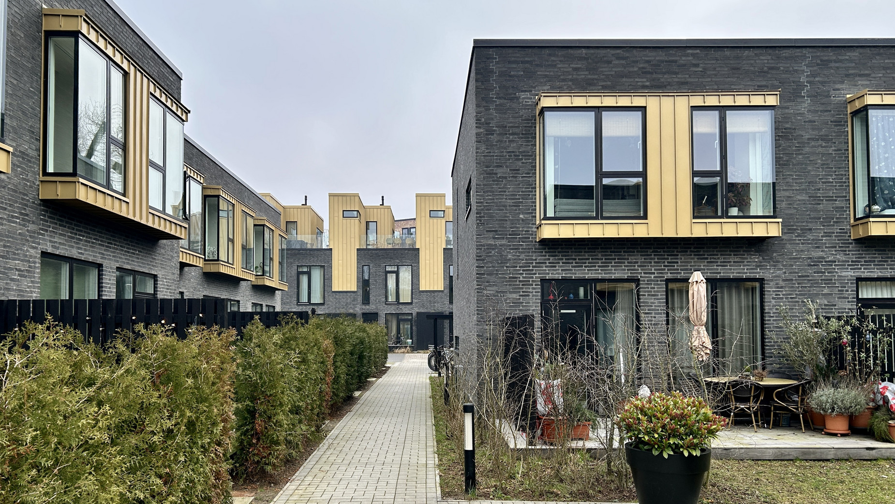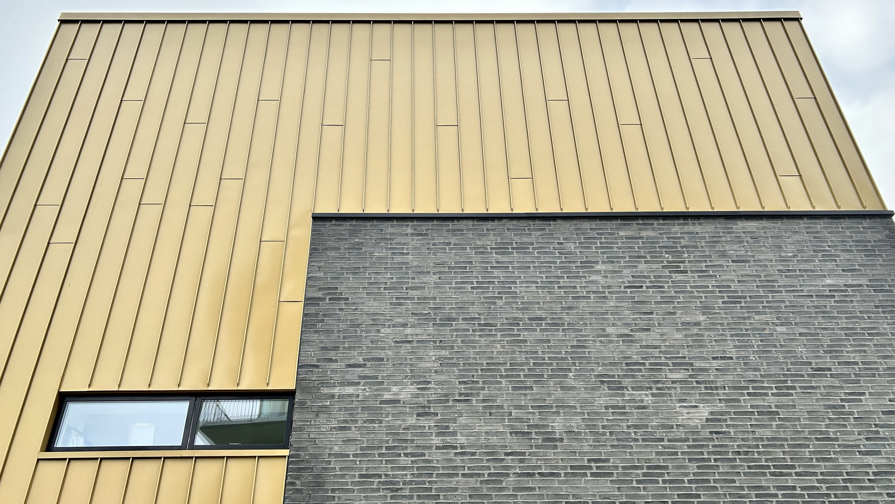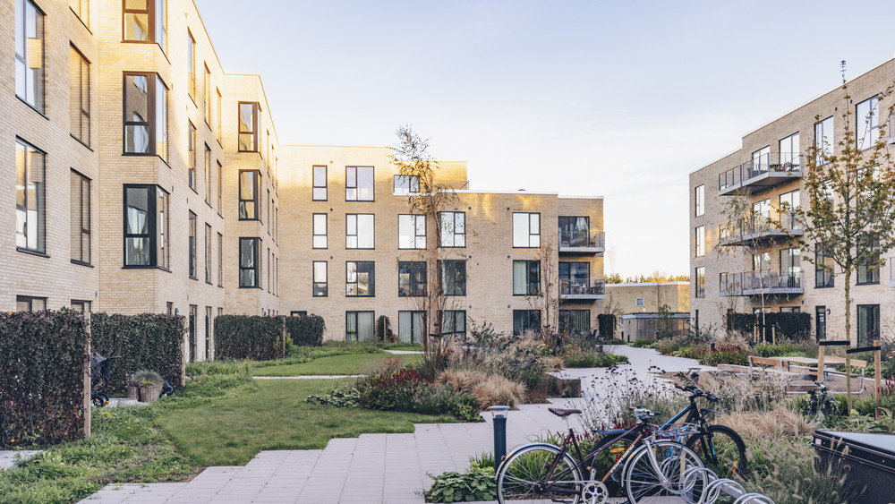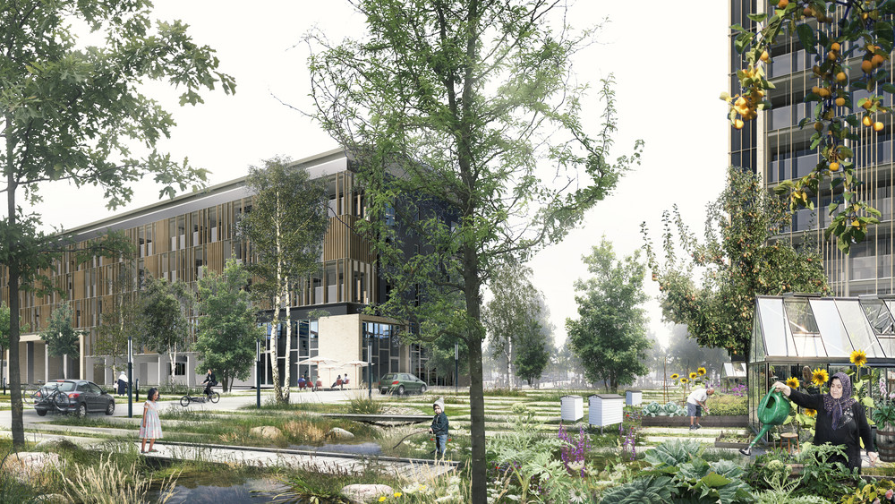Munkebjerg Park terraced houses
Juul Frost Architects has designed 56 attractive terraced houses in touch with nature.
The new terraced housing development is located in the southern part of Munkebjerg Park and forms the boundary towards the forest reserve. To the east, the building has an open connection with the neighborhood park and is connected to the area's path system.
The development consists of 56 terraced houses in two and three storeys divided between eight rows. The outer row forms an open edge towards the area’s other buildings, while the other rows open towards the forest belt in the south and make room for green wedges into the area.
All houses have terraces of varying sizes on both the entrance and garden side, so that all residents are guaranteed west- or south-facing living areas. All the houses have generous window areas - The western rows get bay windows and large skylight, while the two eastern rows facing the city park and the existing lake have an extra floor and a roof terrace with good views and sun conditions.
The buildings are located on the edge of a forest reserve. The character of the forest is drawn in between the buildings through green wedges, which take on the character of the edge of the forest around the new rainwater ditch with connection to the rainwater basin in the park. The wedges between the buildings have the character of a meadow with grass areas and individual trees.
The streets and the green wedges between the buildings create south-facing views of the forest reserve. Several large older trees are preserved in the development and help to create a special atmosphere and character in the newly established area.
The 56 new terraced houses are added to Munkebjerg Park's existing buildings and urban spaces, all designed by Juul Frost Architects for Barfoed Group, including: family homes and district parks, youth housing, senior and student housing, Munkebjerg Business Park and convenience store.

