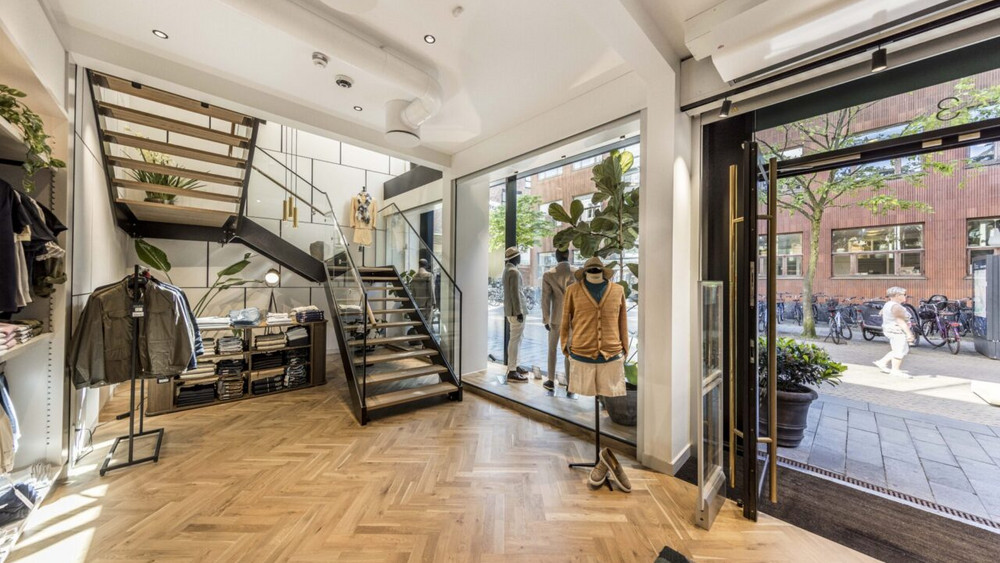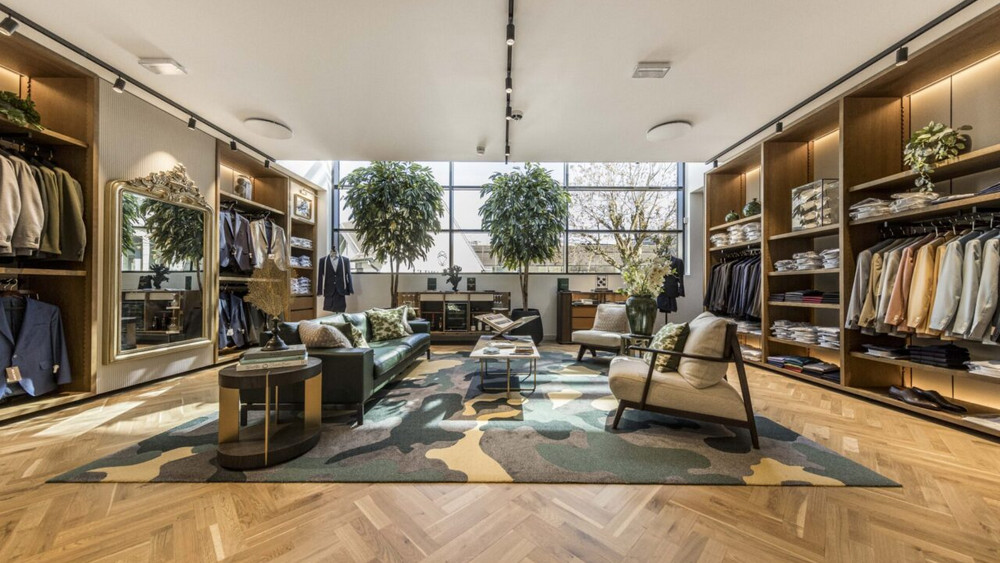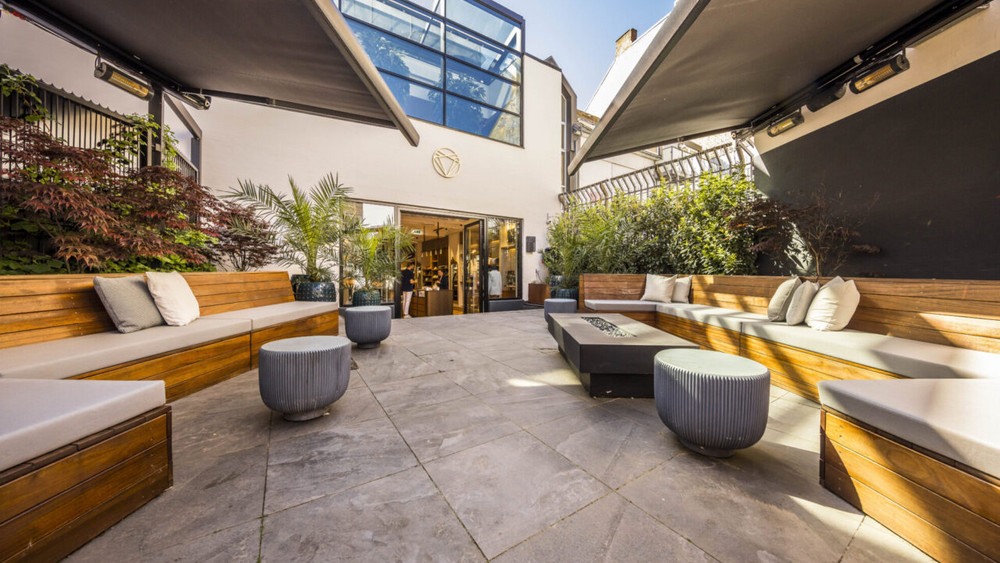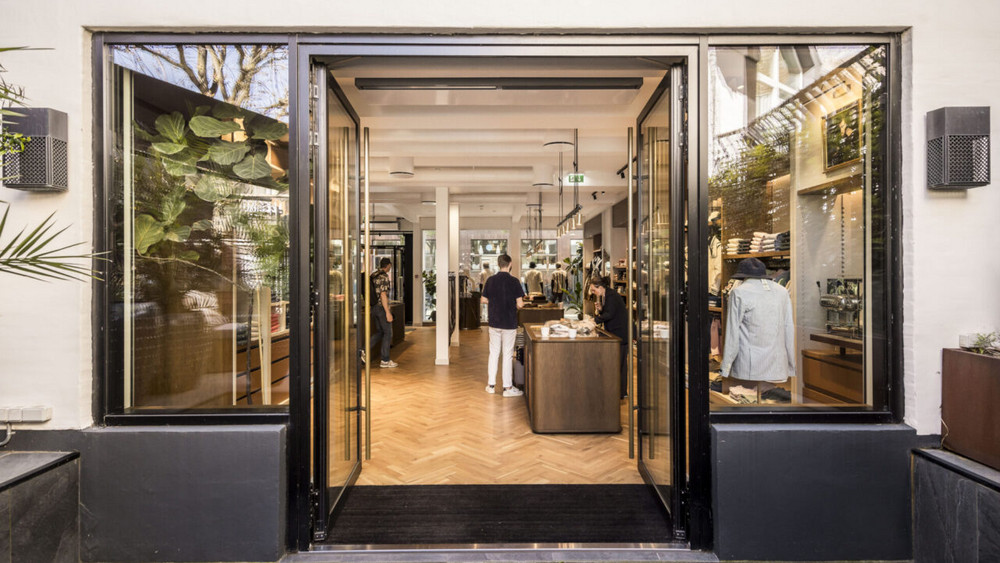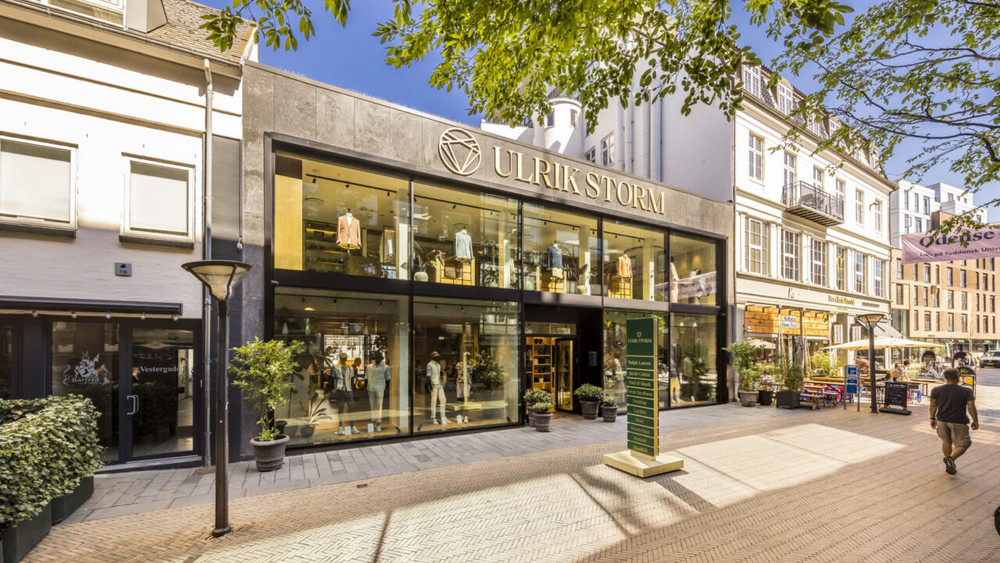TRANSFORMED 1960S BUILDING NOMINATED FOR RENOVATION AWARD
The renovation of the property on Odense's pedestrian street, where Ulrik Storm has now opened a modern men's clothing store, is an excellent example of how physical spaces can be crucial for a store's success, especially at a time when online commerce challenges physical stores. Out of 160 nominated projects, Ulrik Storm's store is one of the six nominees for the Renovation Award 2024.
INNOVATIVE SOLUTIONS AND URBAN DEVELOPMENT
The store has entrances from both the front and back, creating a dynamic connection between two different streets. An outdoor lounge area has been established on the former parking lot, leading directly into the store. This clever design opens the store in various directions. The open and transparent facade facing the pedestrian street creates a visual connection that almost draws customers into the store, making it an immersive experience for them. This reflects an international trend and the future of shopping in physical stores, where quality and personal service are prioritized.
THE INTERPLAY BETWEEN ONLINE AND PHYSICAL RETAIL
The project also demonstrates how online and physical retail can support each other. Many customers first research the products online and then come to the store for the full experience. This interplay between different retail forms showcases a modern approach to retail that can inspire other stores.
HIGH QUALITY AND GOOD ARCHITECTURE
The renovation is characterized by high quality, good architecture, and attention to detail. Emphasis has been placed on user needs and the concrete solutions in collaboration between the client, tenant, and architect. The open facade is made possible by using the building's existing columns, and the basement is used for storage and staff rooms. The entire project was completed in just four months, thanks to the existing building structure.
