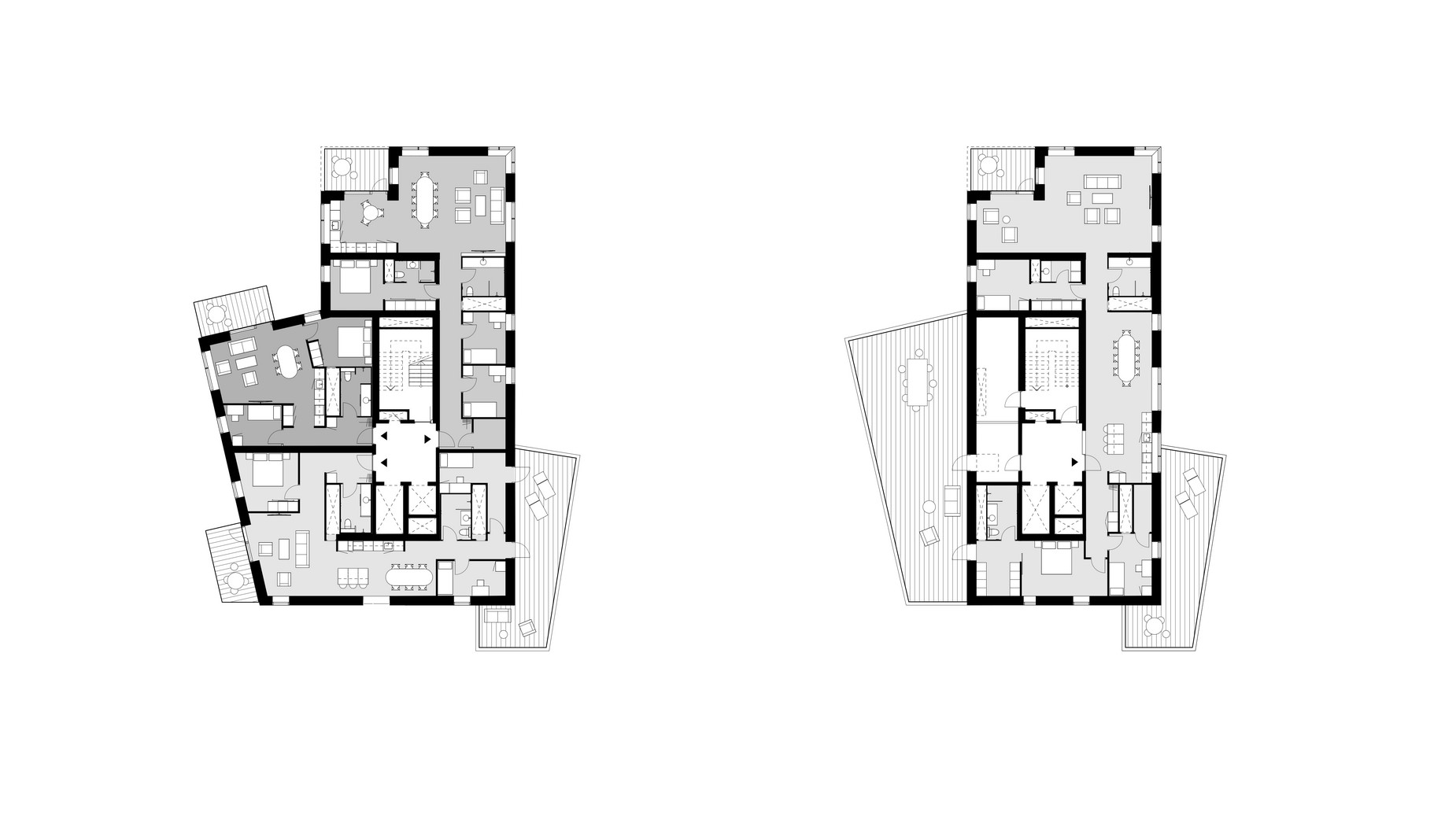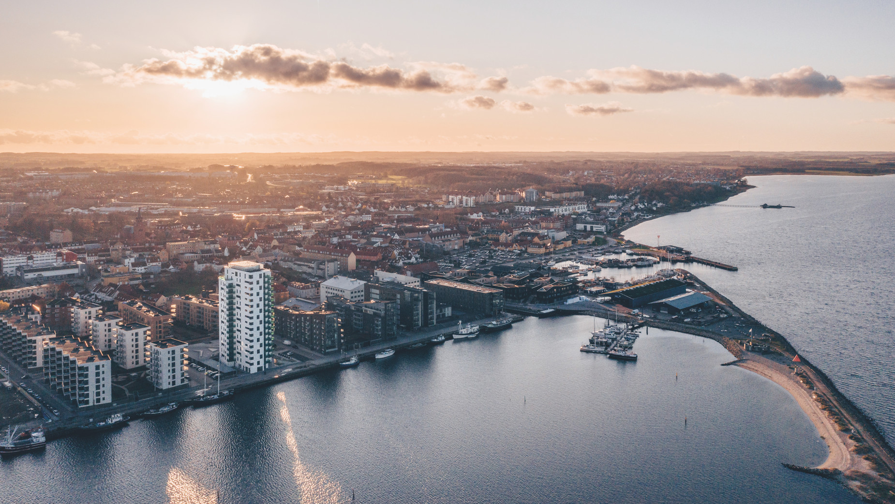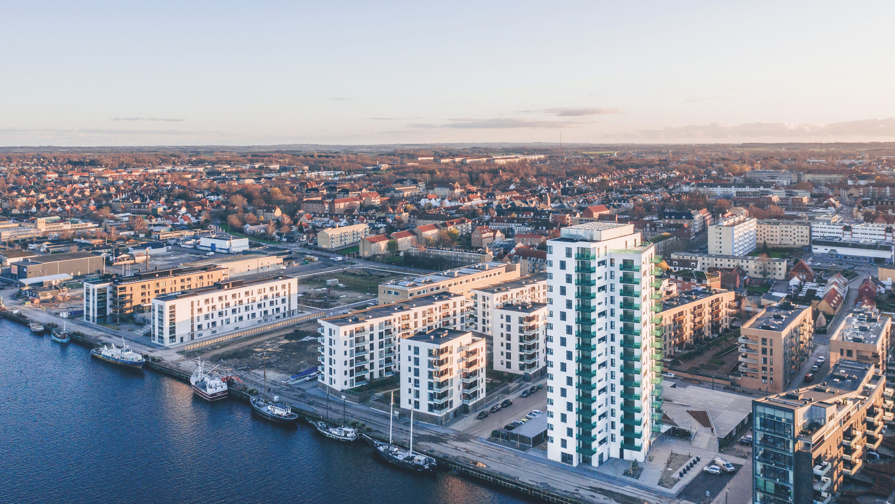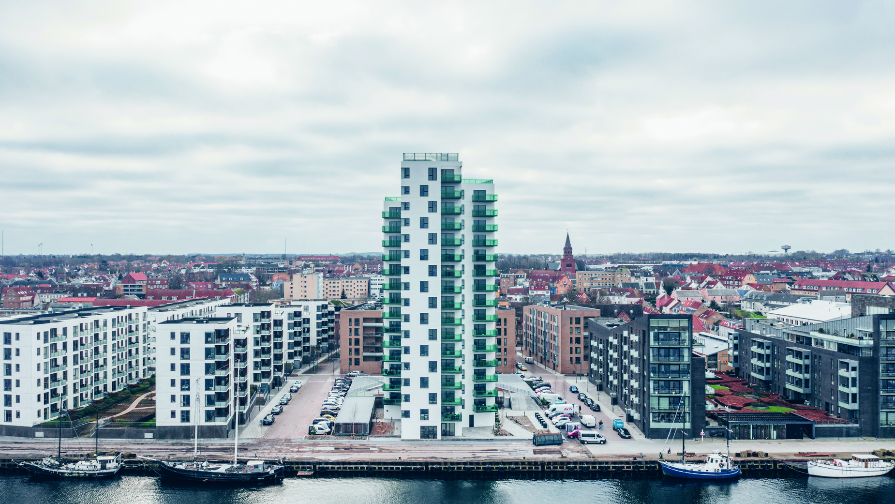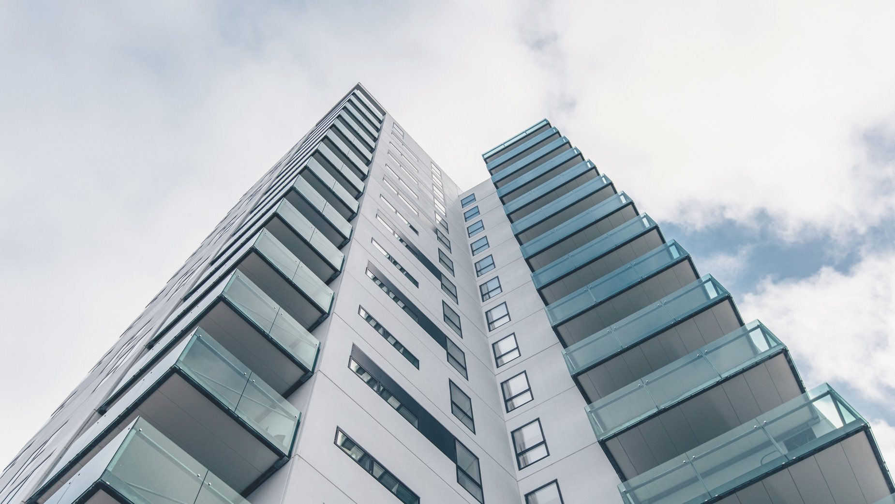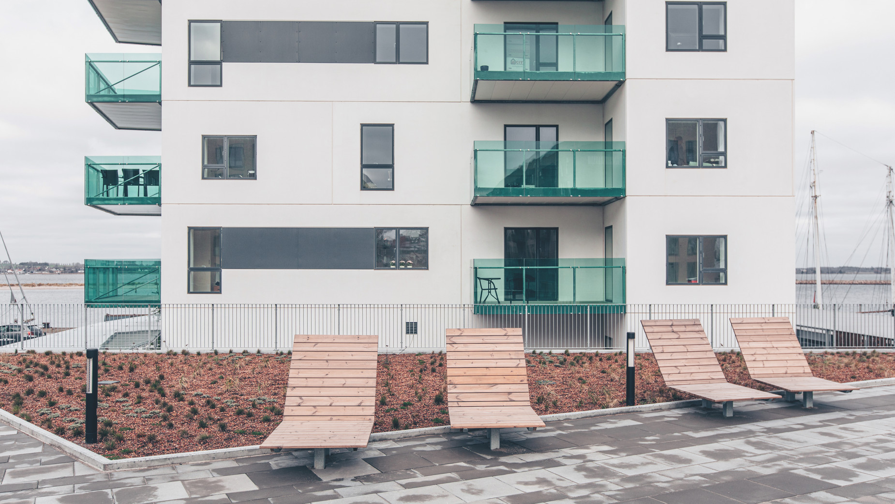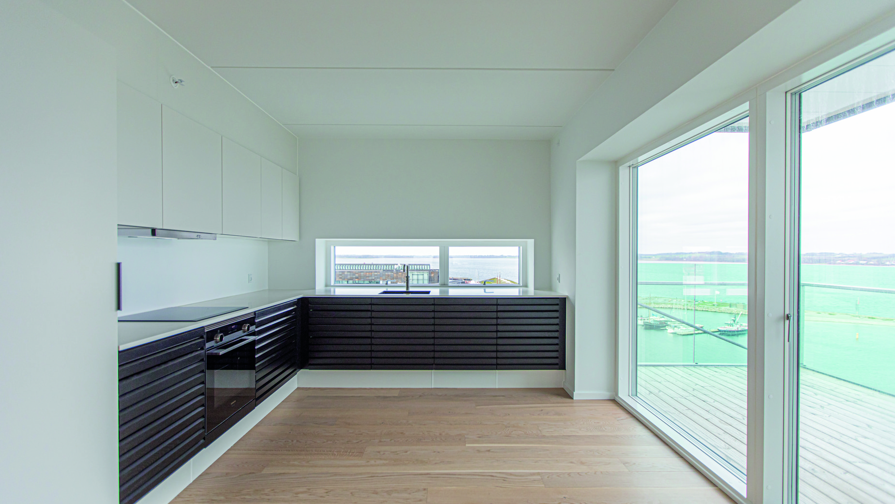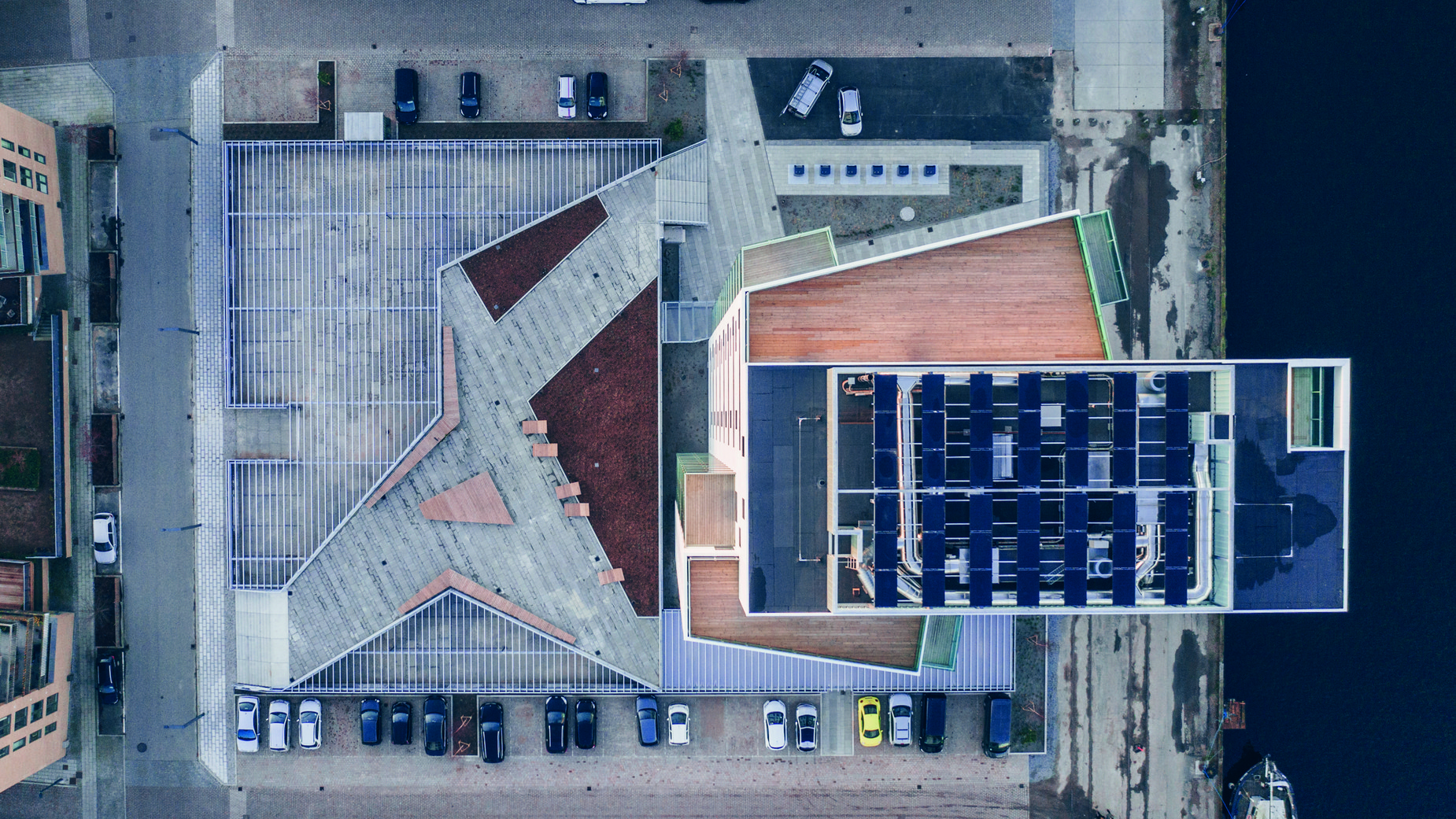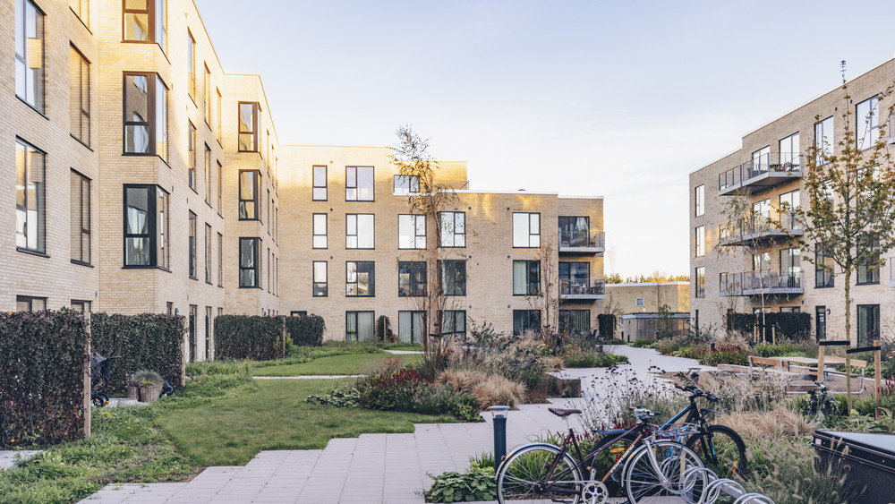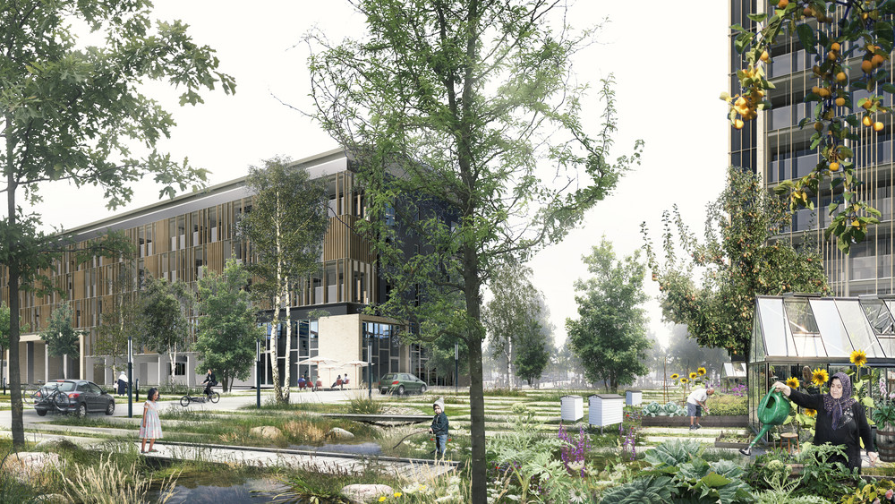Holbæk Fjordtårn
17 floors overlooking the fjord and town.
The tower has a spacious foyer and stairs as well as lifts to all floors. Except for the two top floors, each floor comprises four apartments with between two and four rooms. The 15th floor offers three apartments, while the top floor consists of one large penthouse apartment with a roof top terrace.
Natural day light is ensured by large window panels and access to terraces or balconies positioned in order to provide the best possible view from all apartments. On 14 of the floors, three of the apartments are orient- ed with views to the fjord, while the fourth southwest facing offers a look to Holbæk and not least sun from morning to evening.
As an integrated part of the project, Juul Frost Architects have designed a public plinth situated on top of the tower’s parking area. The new urban space allows passage through and stay on the plinth, which is designed as a common recreational area with plant- ing and sun loungers. The ambition to give back to the community has been realized with the public terrace, where residents, neighbours and tourists are welcome to settle down and relax.
