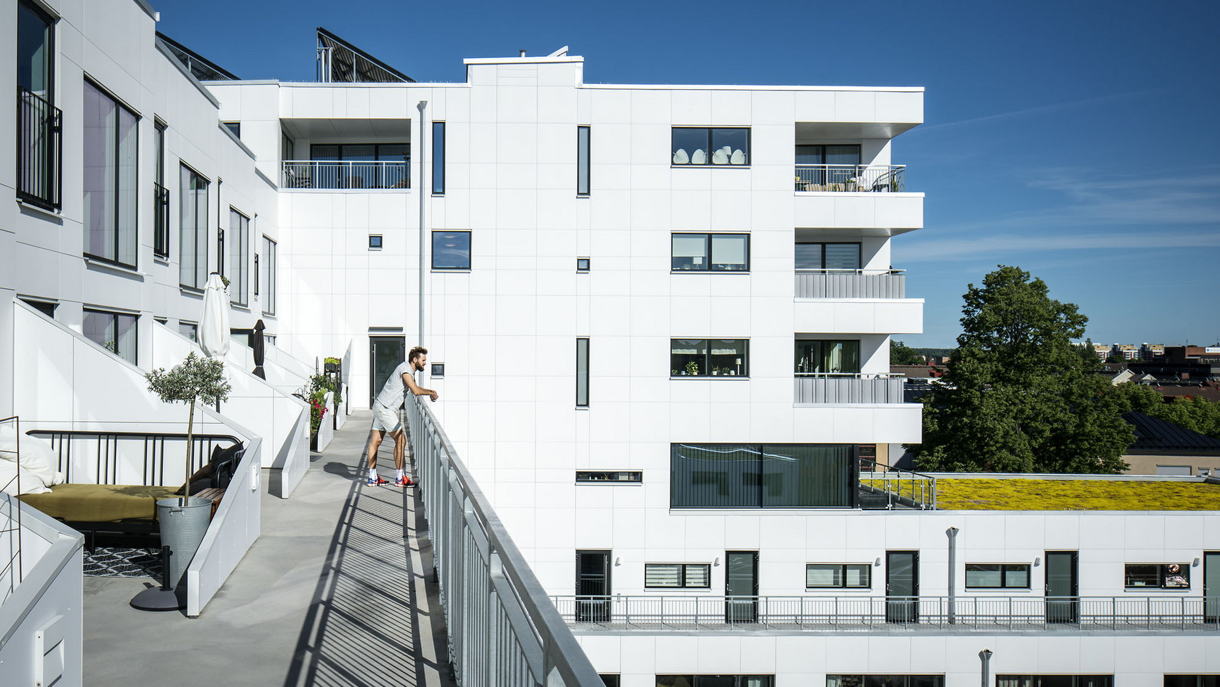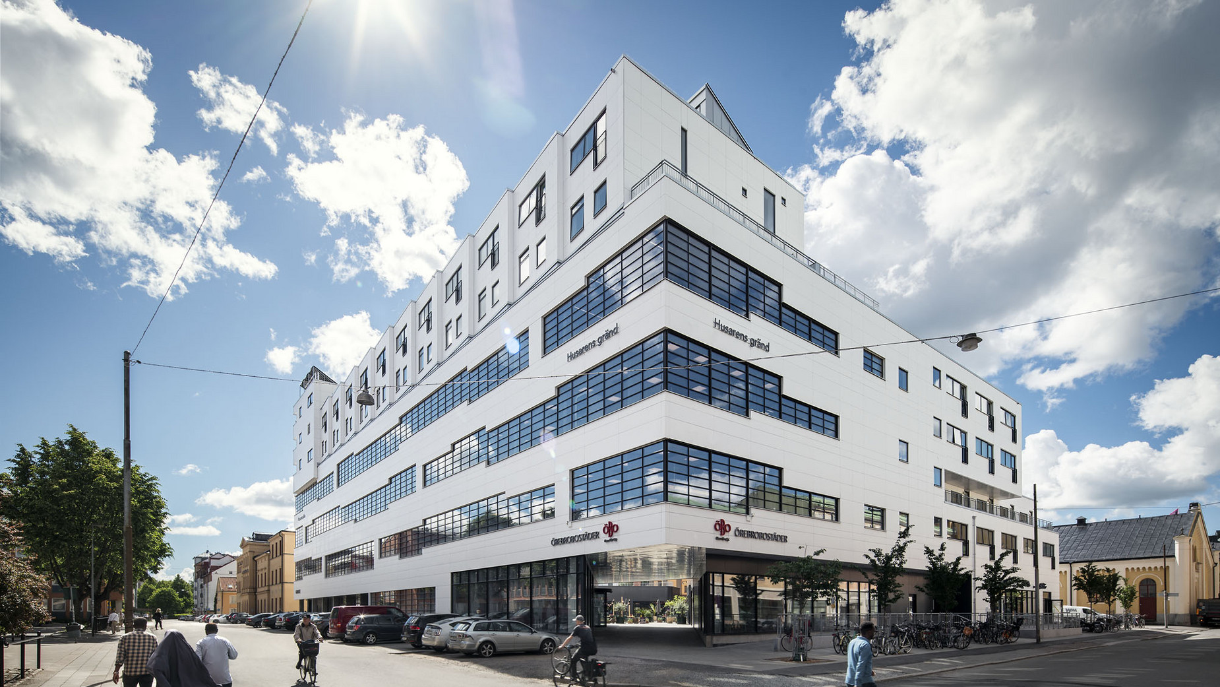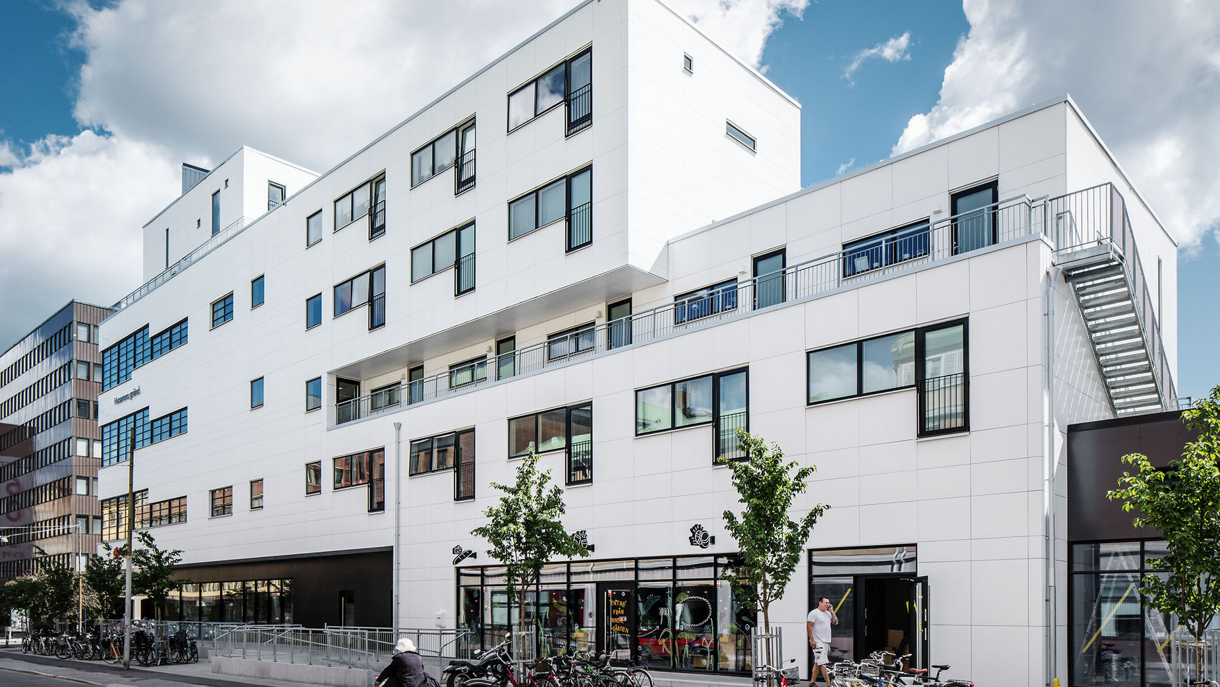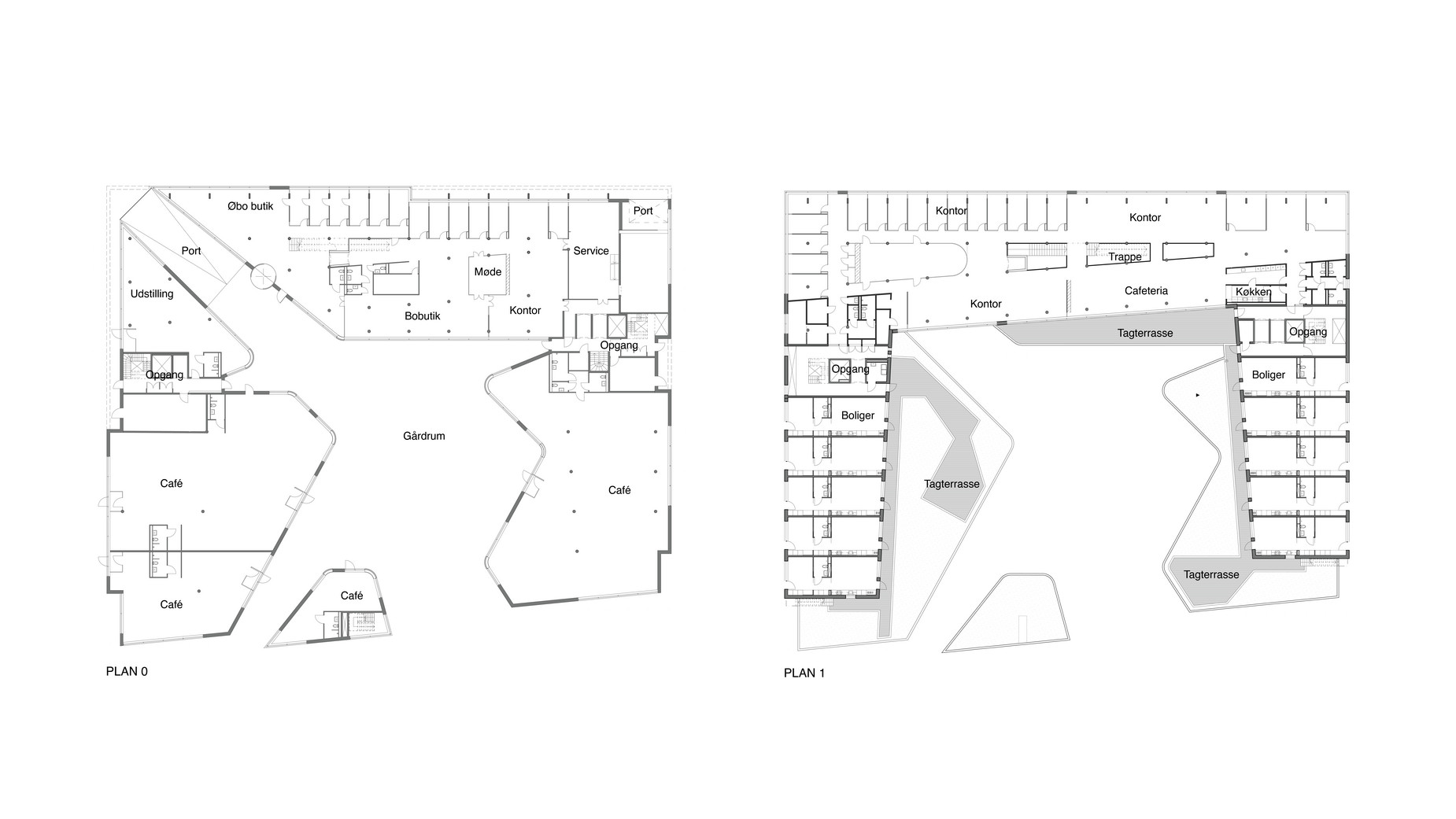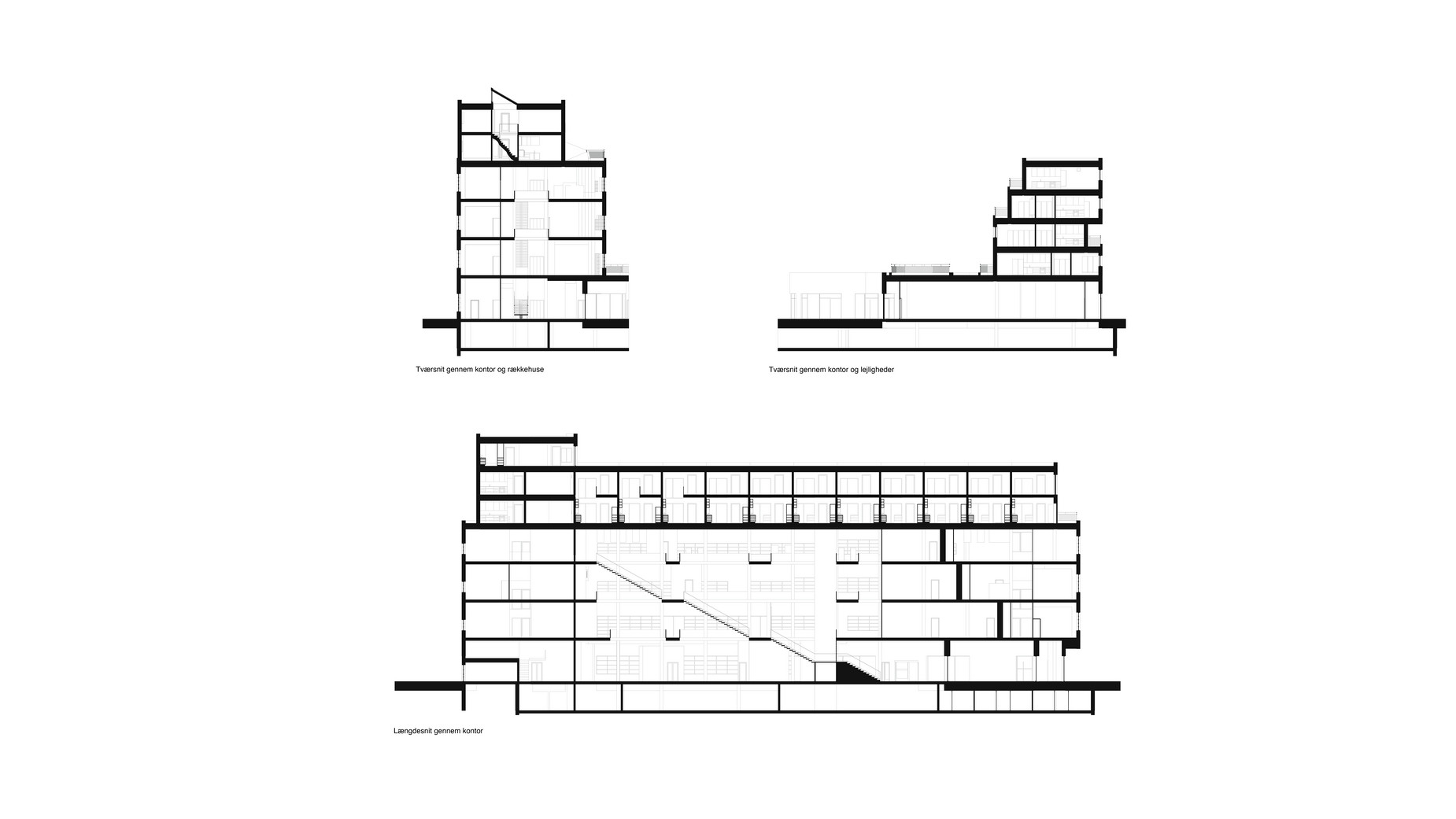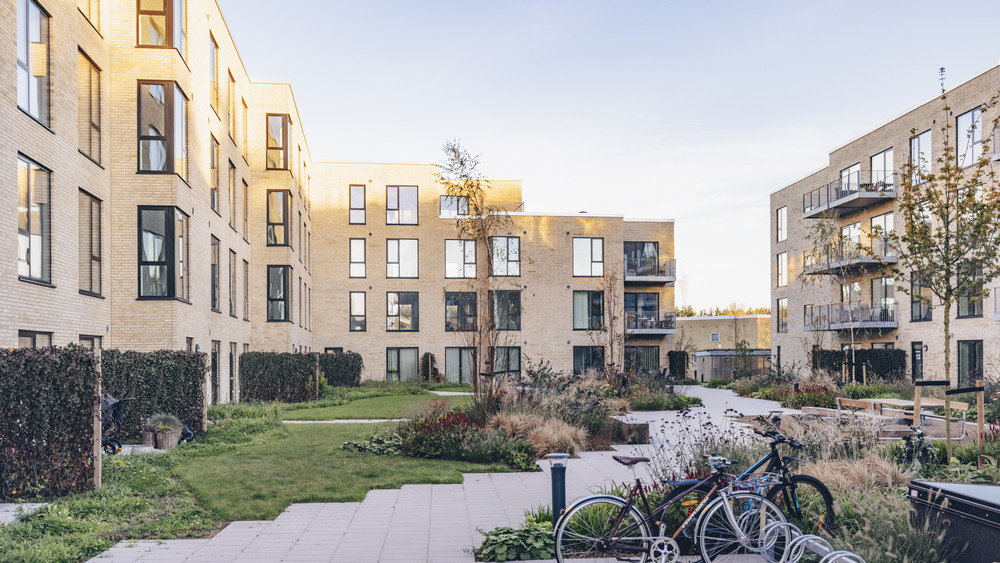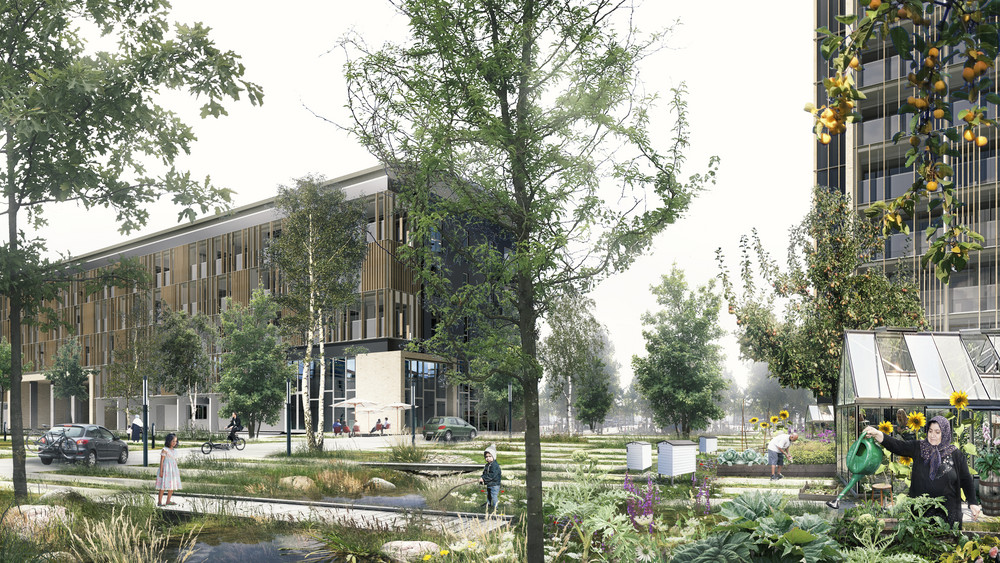Husaren
Winning project in parallel assignments
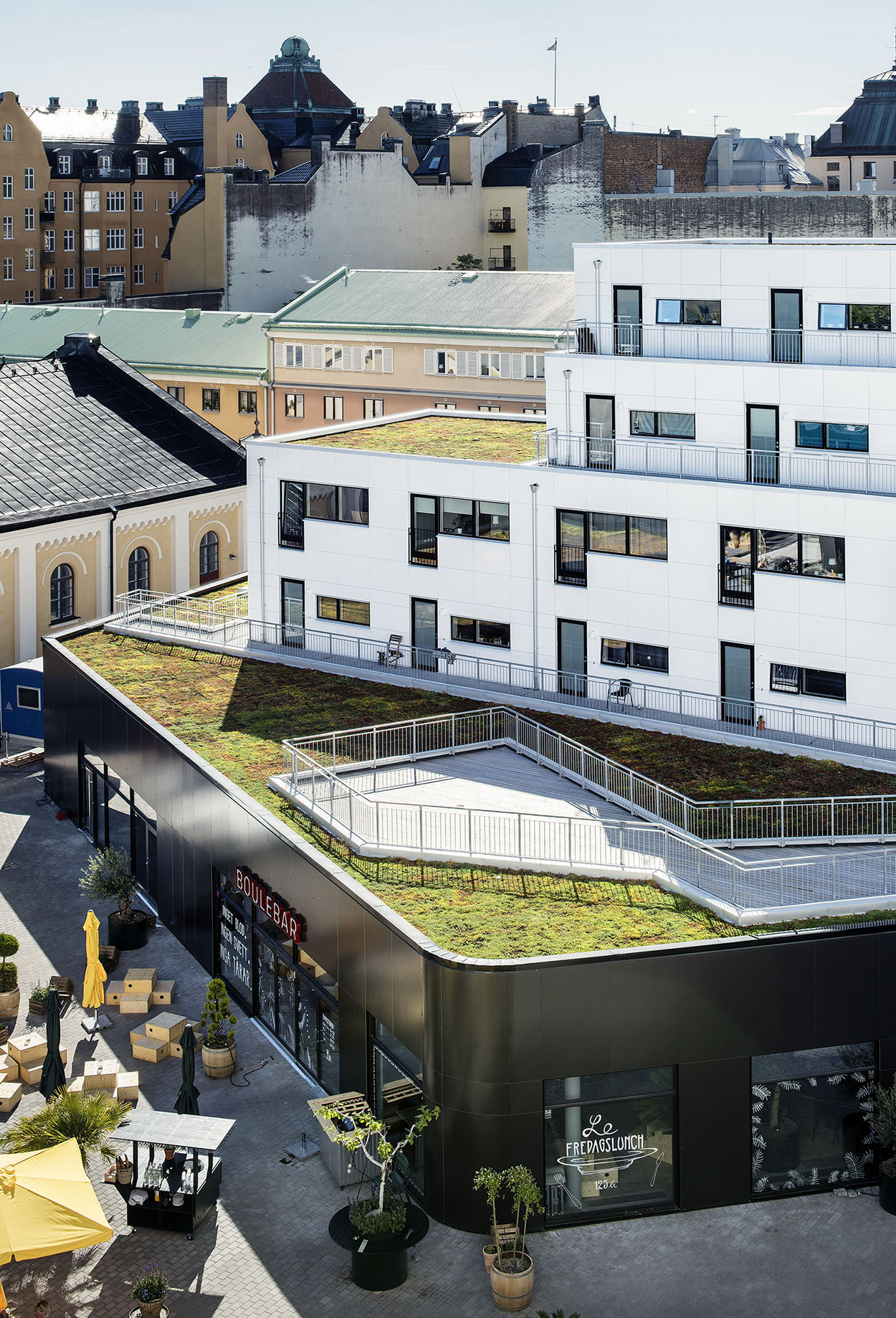
Husaren is a holistic integrated multi-use building built as a combination of housing, service and business. The building is housing the developer ÖrebroBostäder AB’s headquarters.
The winner project was highlighted because of the well-integrated volumes and the well-executed meeting between business and housing. Despite of the complex program the building is designed as a connected and whole unit.
The building contains 43 apartments between 35 m² – 103 m² and as something special 11 townhouses on the top. The dwellings embrace the activities of the house and all have a view to the city’s castle and the city. Husaren respects the existing environment and adds to it.
