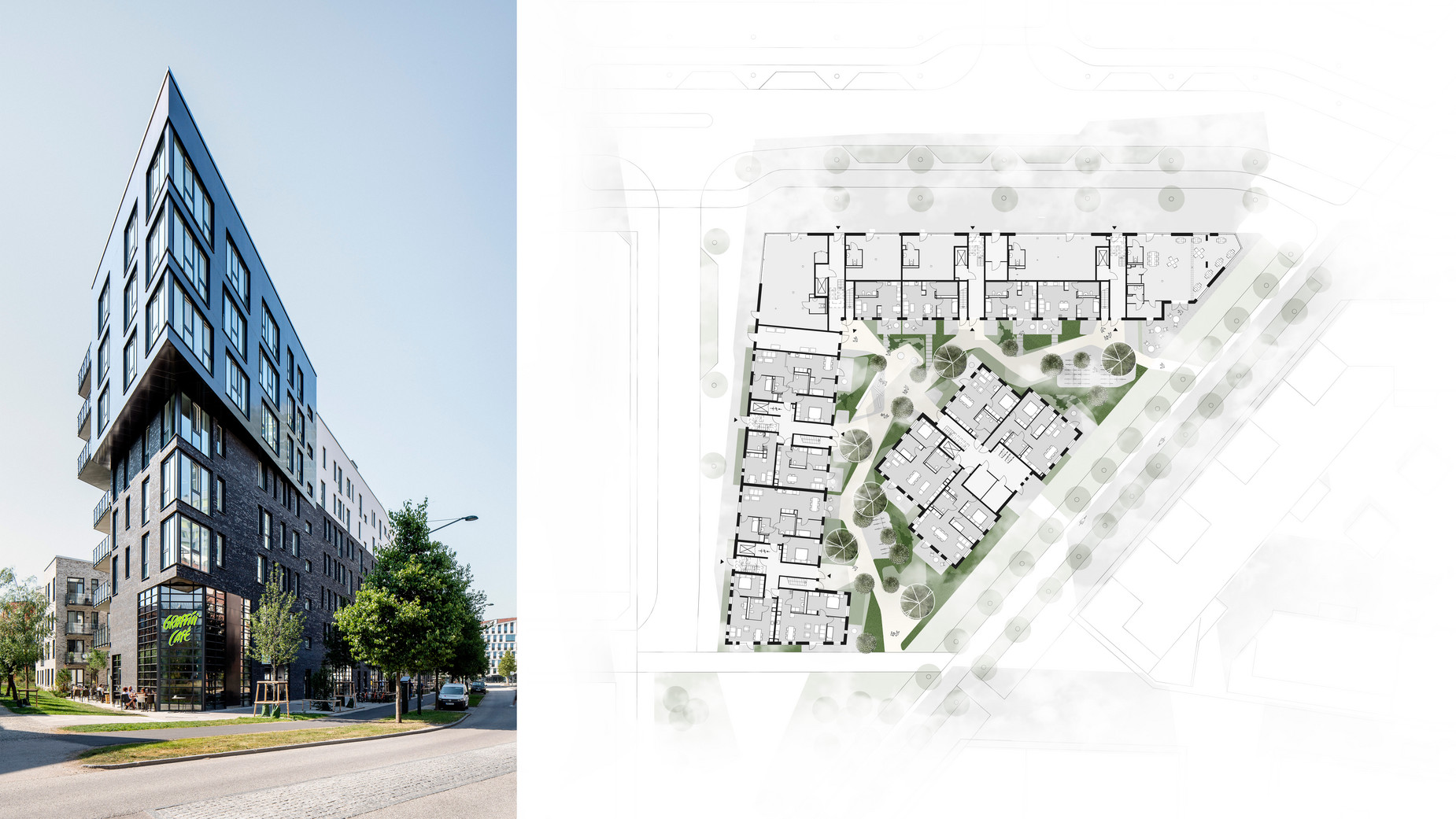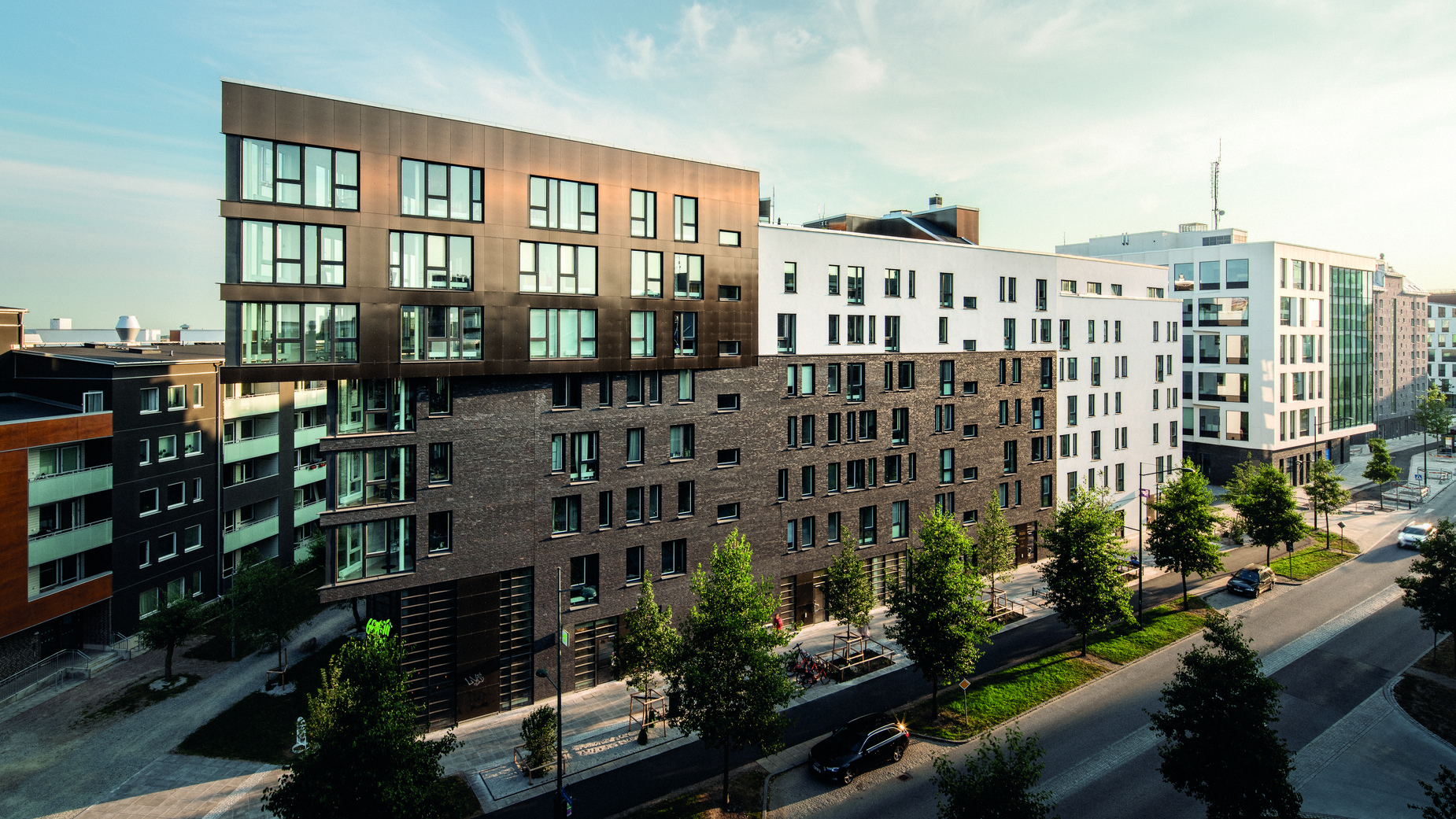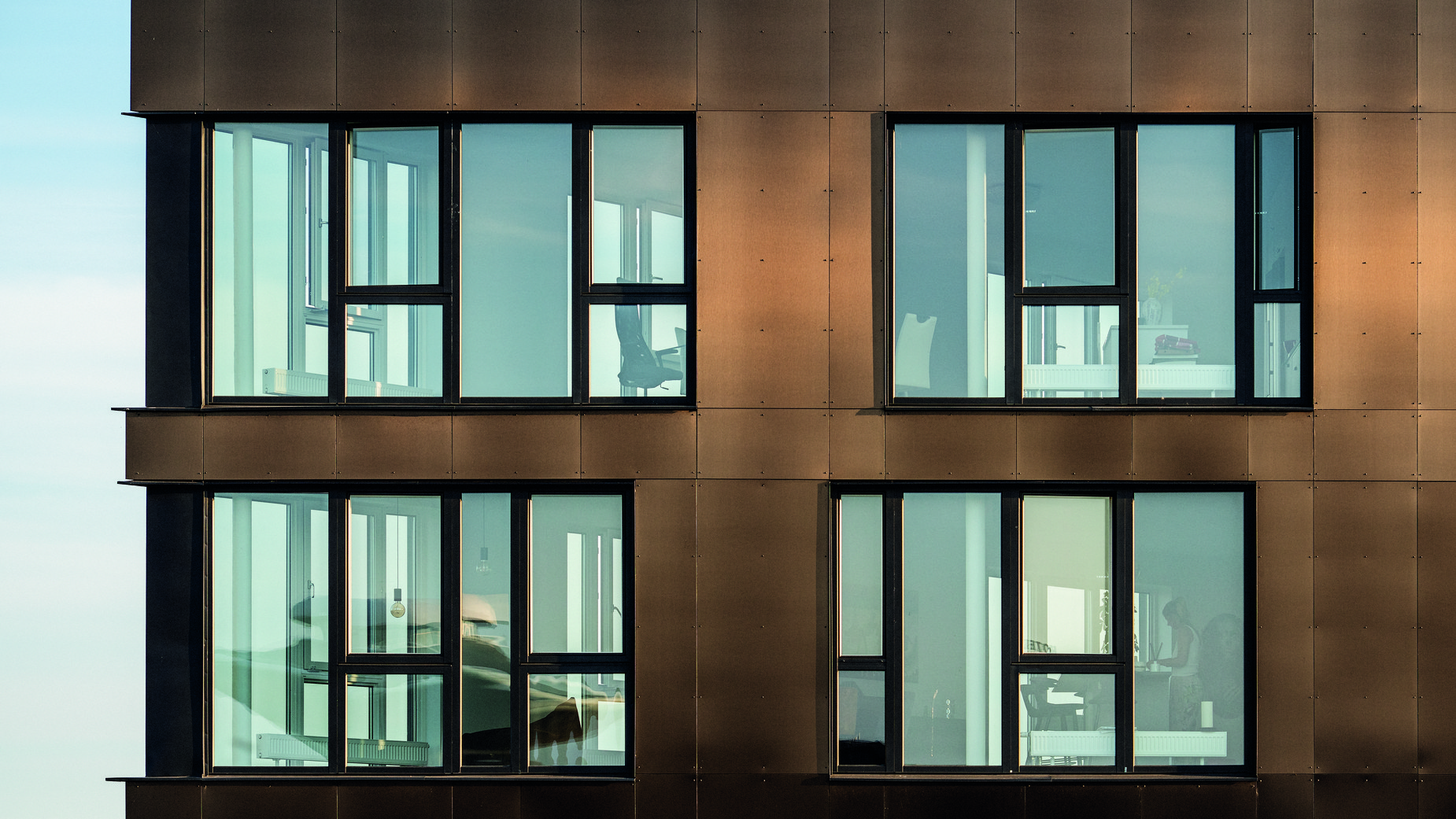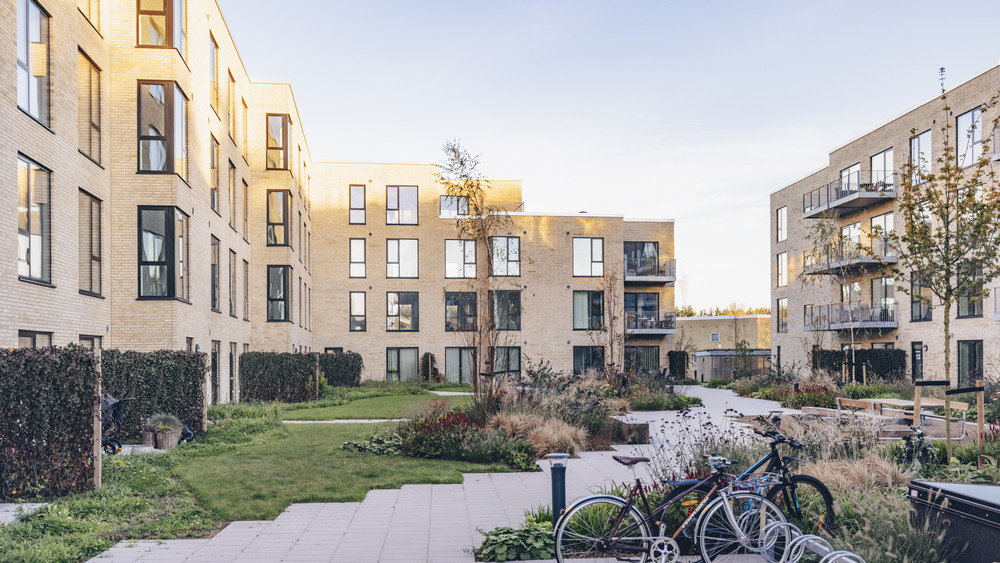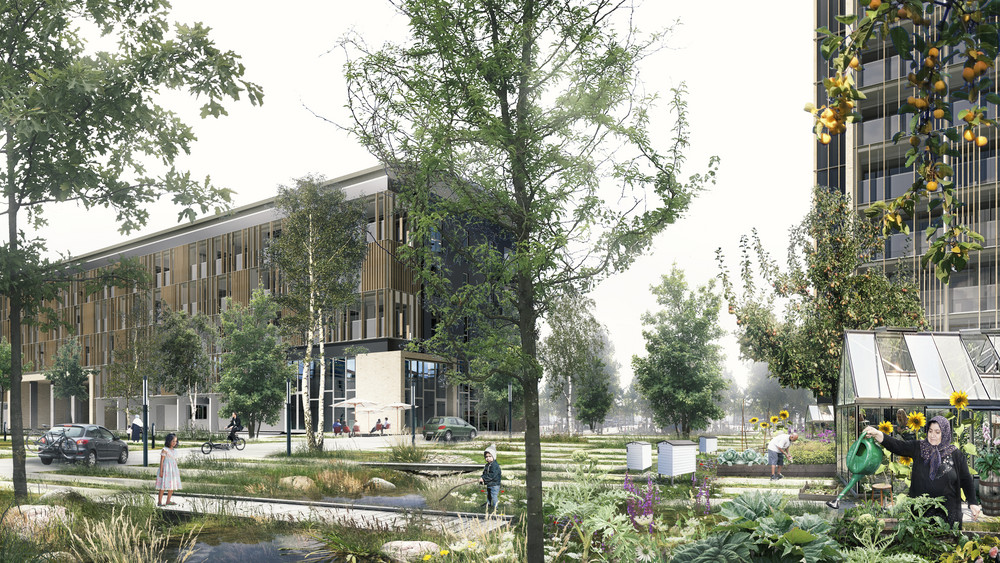Hyllie Corner
"Hyllie Corner is a sharp building and a fine example of how talented architects and far-sighted city planners can create unique urban spaces, while we build homes like never before.”
Juul Frost Architects’ design promotes social sustainability, with the building’s versatility and diversity of dwellings as prerequisites for new social meetings. Hyllie Corner has been adapted in relation to the con- text and site to secure optimal daylight conditions for the dwellers. The open building structure range from 4 to 8 storeys, with an adjacent 4-storey free-standing building.
With the semi-public courtyard, the building is integrated in the urban fabric through a direct access to one of Hyllie’s central green arteries. The graduation between private and public space is mediated by active edge zones with balconies and terraces to ensure life in the courtyard and the resident’s sense belonging. The buildings comprise apartments of varied sizes from small studios to spacious family homes and has café and smaller shops on the ground floor facing the avenue adding to the area’s urban life.
