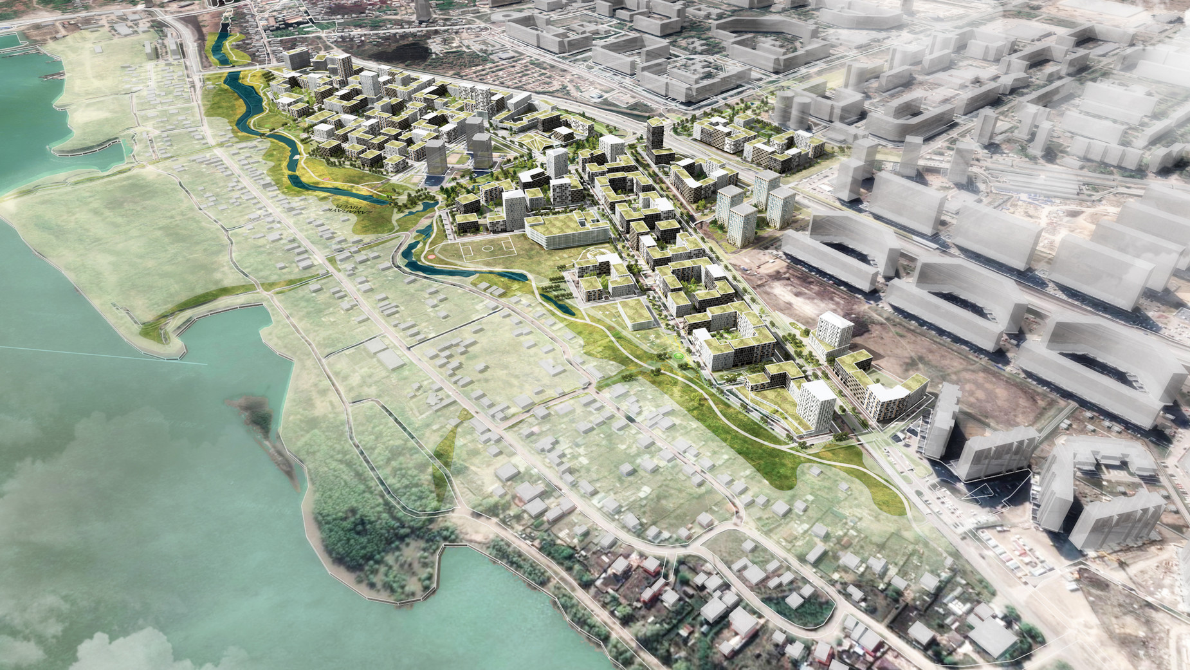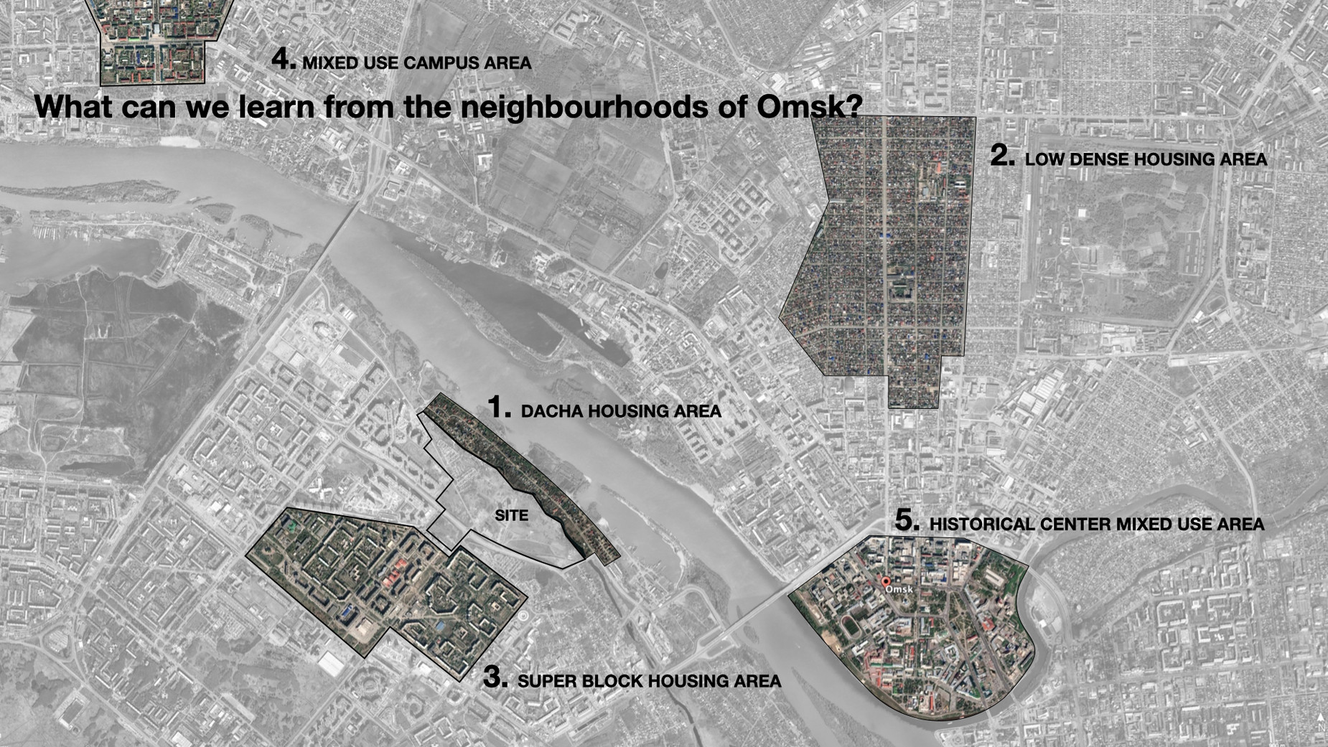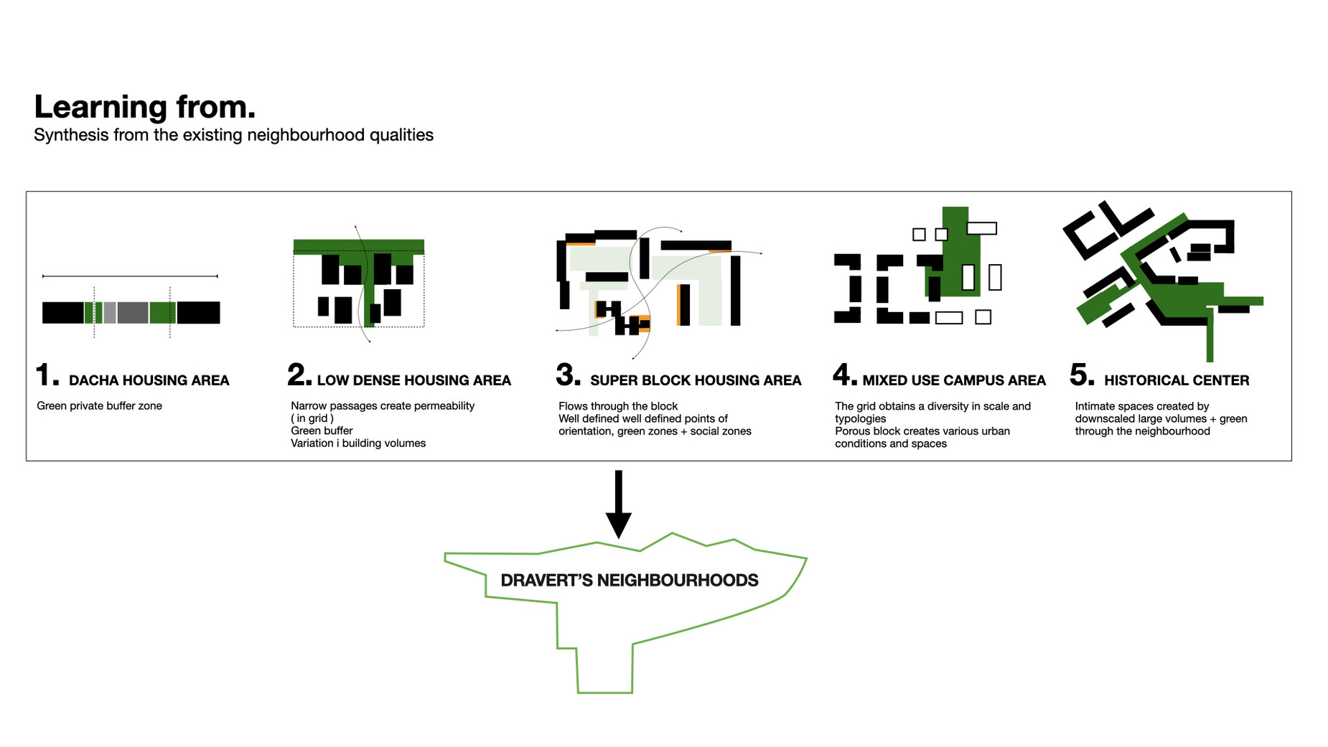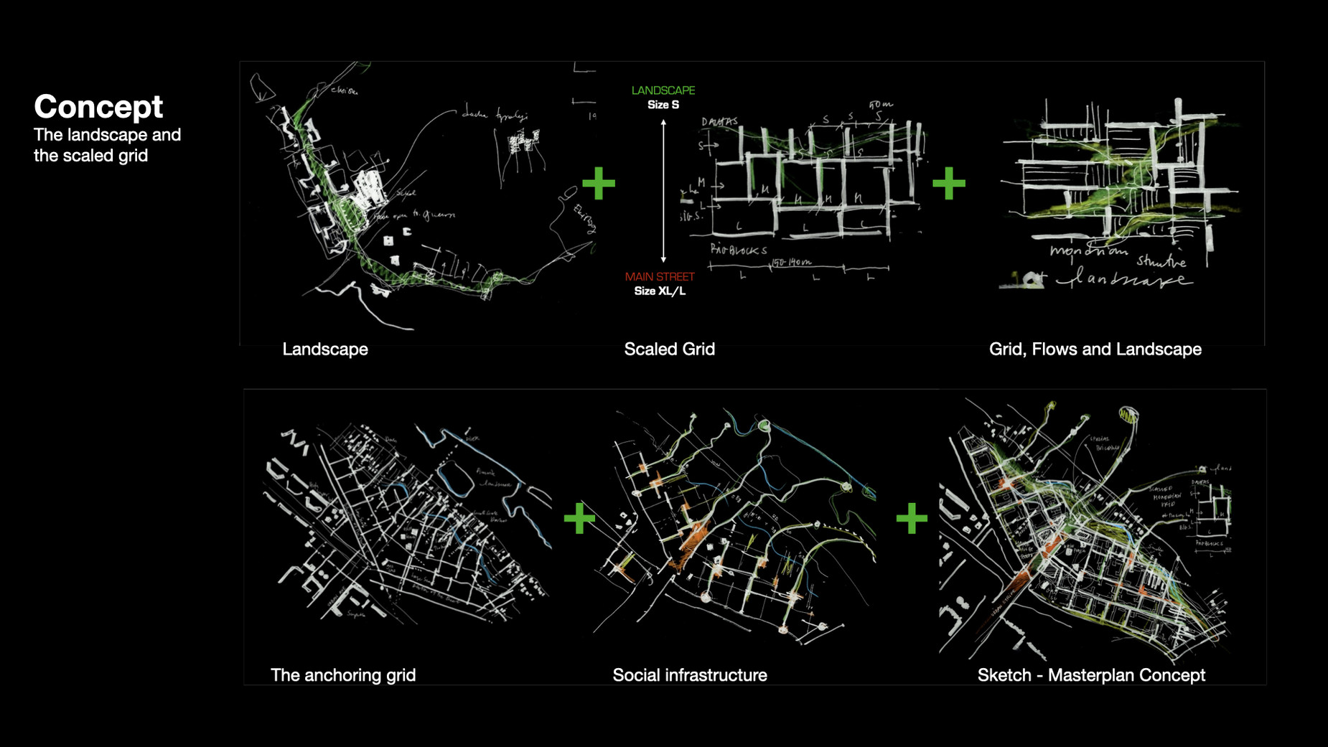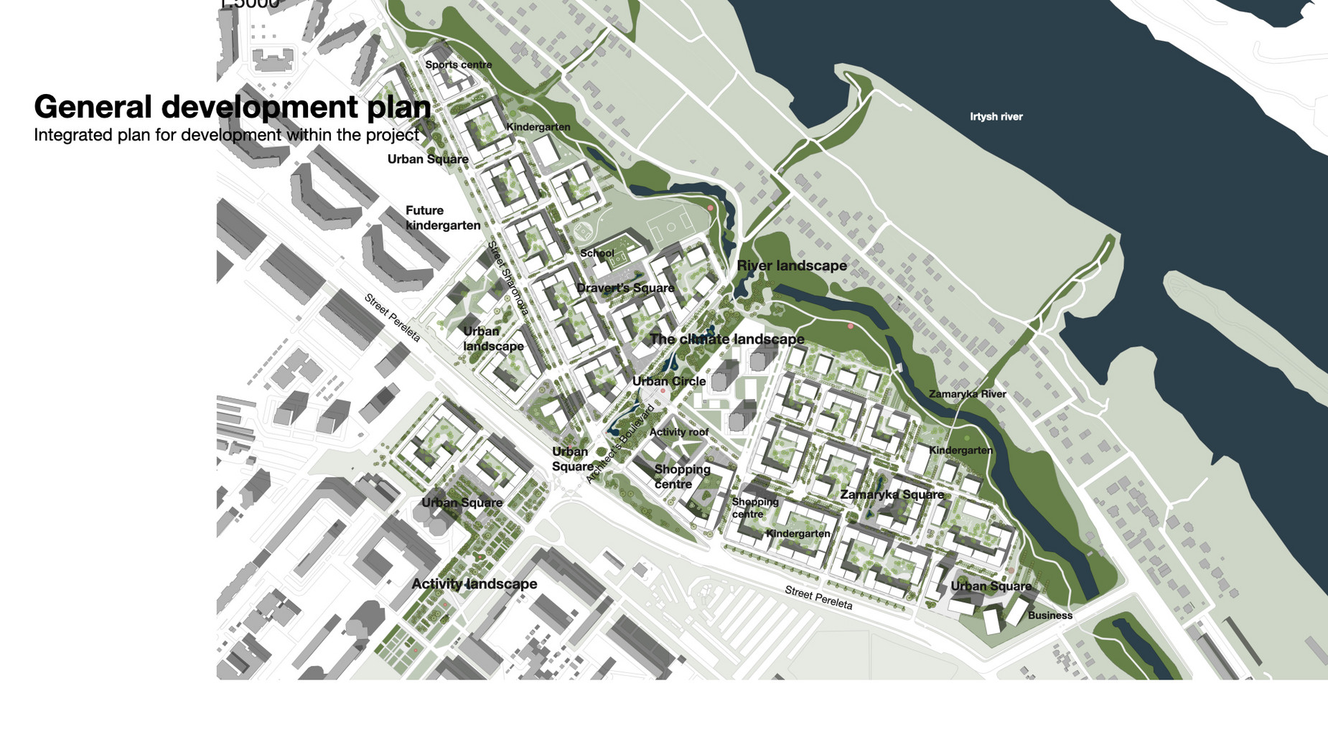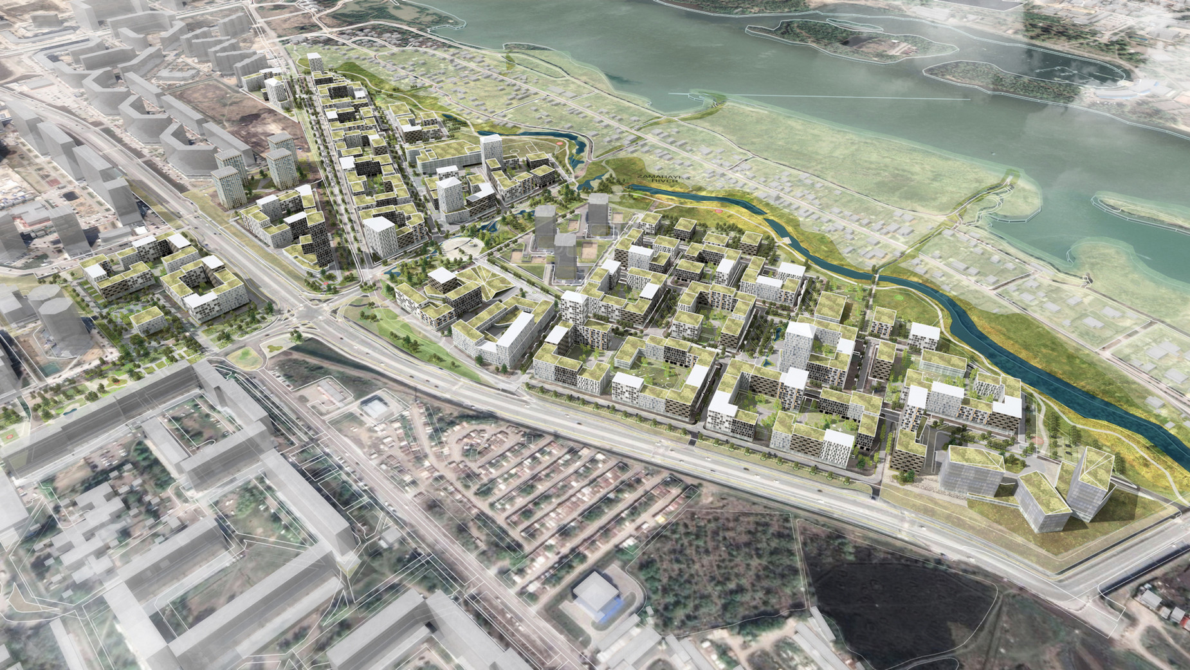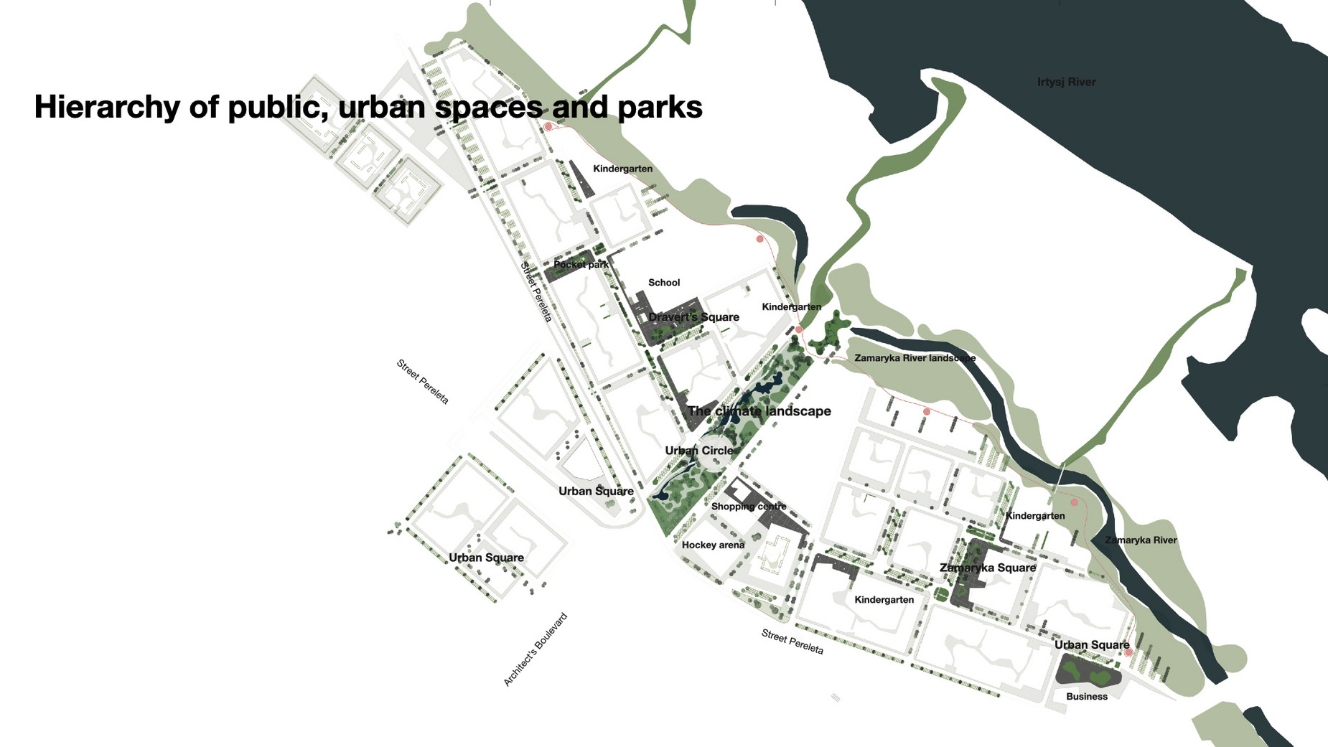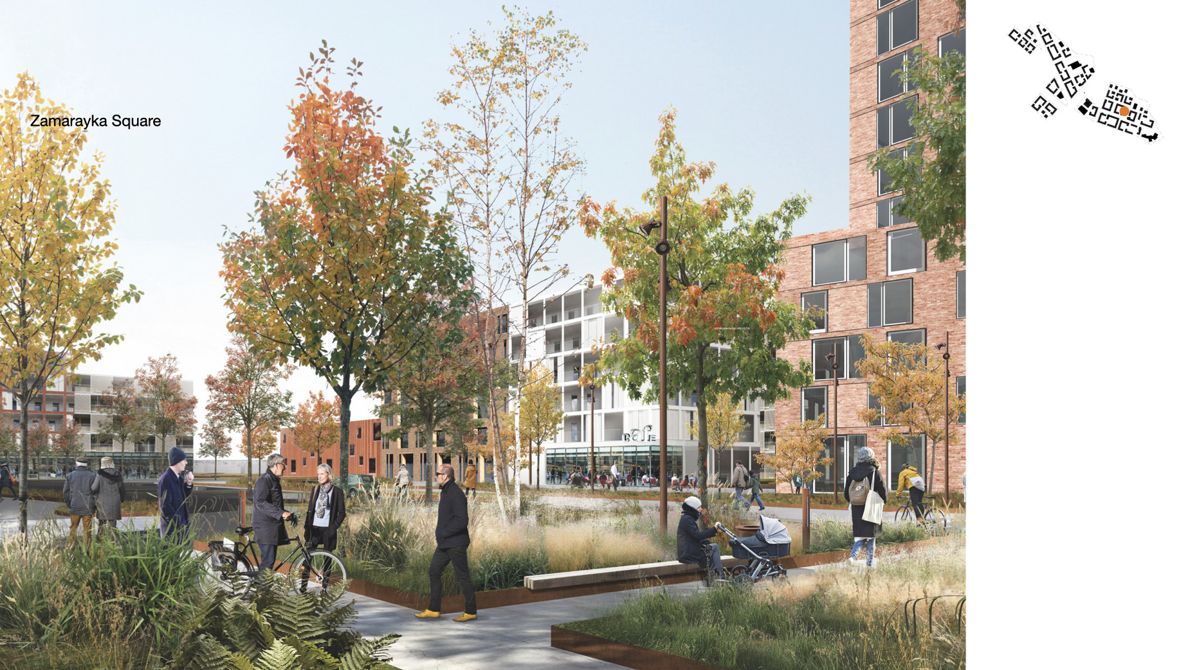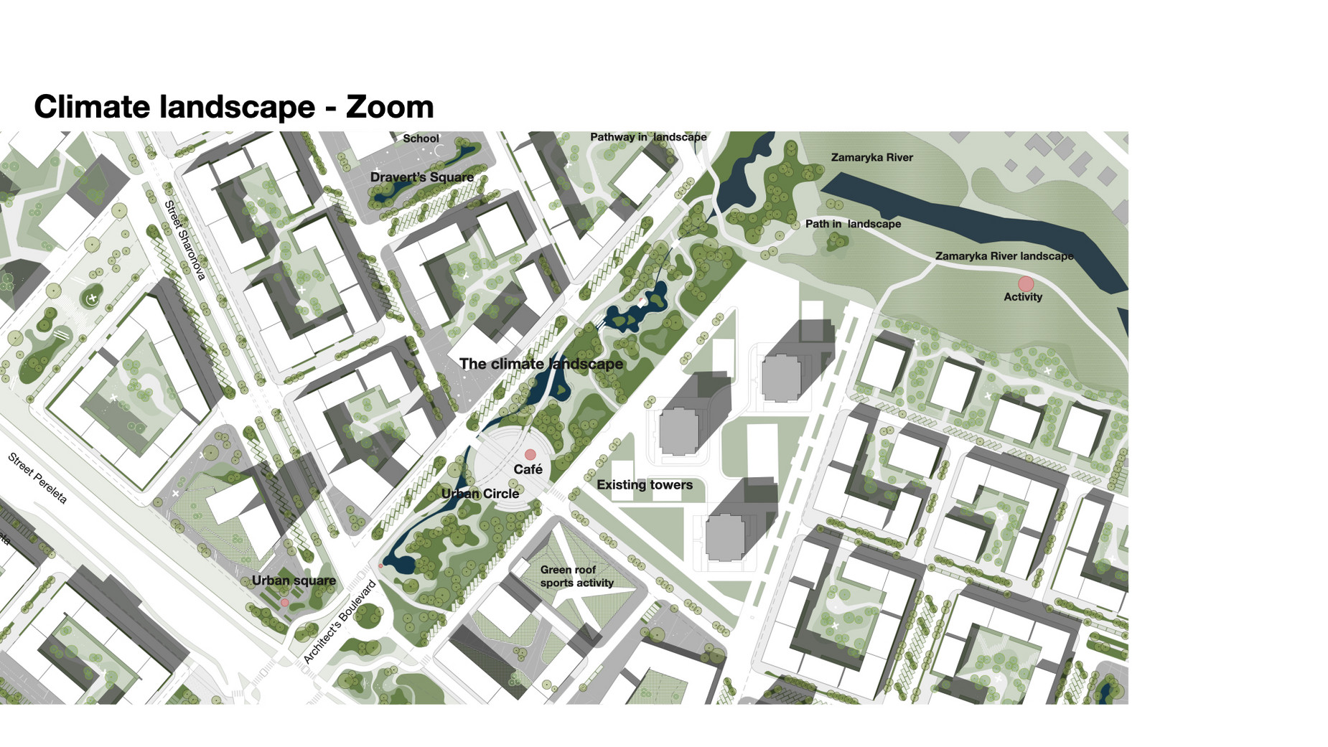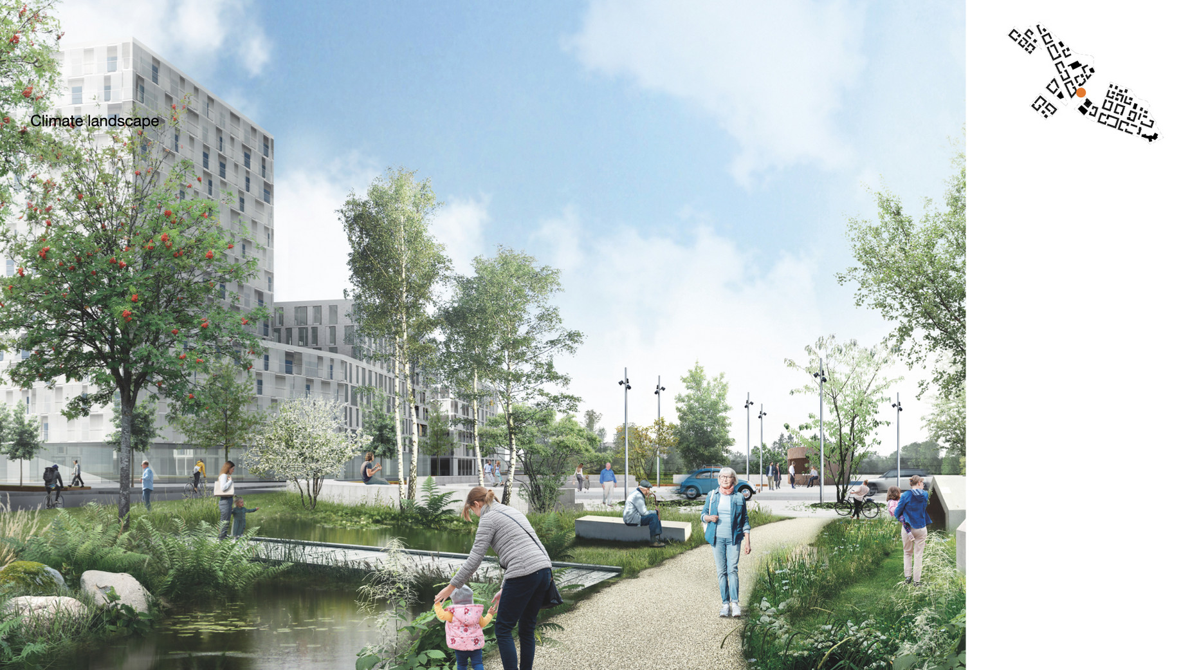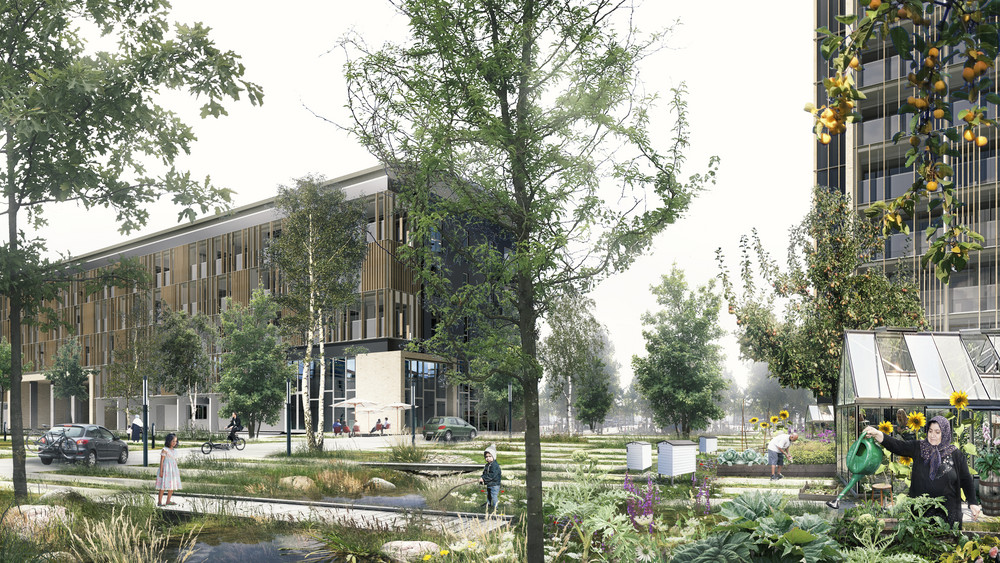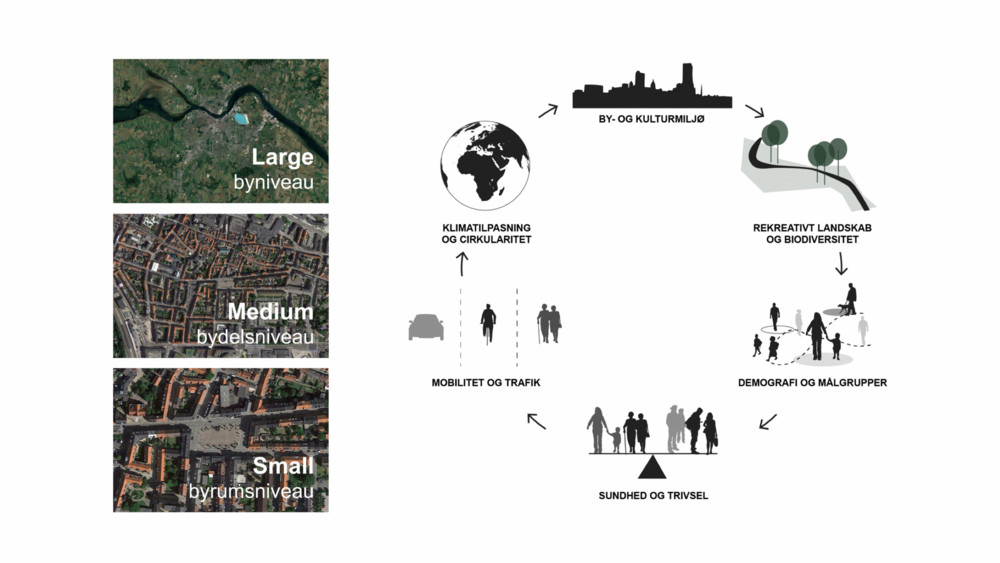Masterplan: Dravert’s neighbourhoods
The masterplan for Dravert’s neighbourhoods merges the local tradition of town planning with a Scandinavian approach to urban design: With roots in the local context the master plan puts people at the heart of the development of a new green and sustainable neighbourhood
A starting point in omsk’s history and context
The vision takes it’s point of departure in the history, culture and the architectural context of Omsk city. The concept synthesizes the scales and spatial qualities from the city’s existing neighbourhoods in a new scalable grid. Thus, the concept embeds the master plan in the local and contextual typologies of among others the small scale dachas, the historical city centre and Omsk’s large scale super blocks.
The new site-specific grid is fused with the organic structure of the Irtysj River landscape providing the area with a green infrastructure connecting the new neighbourhood and dwellings with the embankment. To emphasize the landscape as a social link, the adjacent plots are programmed and integrated with major public functions such as the schools and kindergarten, public spaces as well as retail, restaurants and shopping.
From physical to social design
With the increasing urbanization, the design of our cities, public spaces and built environment will have a greater impact on our health and well-being as well as our health cultures: how we live our lives, our behaviour and the choices we make. Social segregation, growing loneliness among urban dweller and lack of identification and belonging are just few of the challenges to our well-being resulting from urbanization.
The concept for the Dravert’s neighbourhoods tackles the prevailing societal and social challenges through a consistent focus on social sustainability on all scales of development from landscaping to the design of building and units.
Through a hierarchy of green and urban, public and semi-public spaces across the site, the concept secures a compact, pedestrian friendly, mixed-use quarter with five identifiable local areas, that foster the social sustainability and -cohesion.
The design of the green and urban spaces and residential building have a consistent focus on:
Daily social meetings between neighbours and residents of Dravert’s neighbourhoods;
Communal and public spaces promoting local communities on different scales;
Social diversity across age, income etc. through affordable and diverse housing
Safety and security;
and a sense of belonging, that address the human need for attachment through identities, scaling and a sequence of focal points which provides points orientation.
