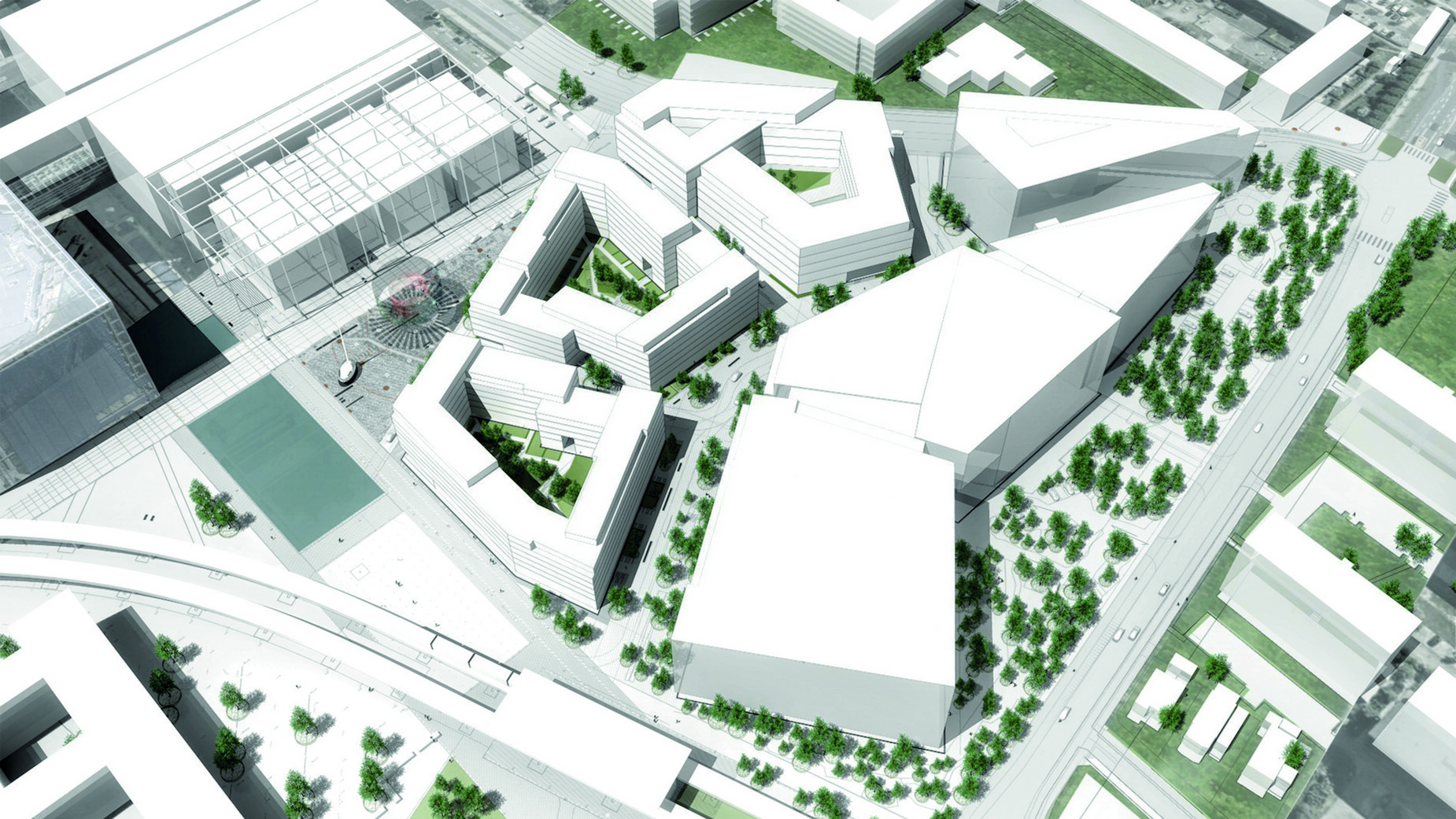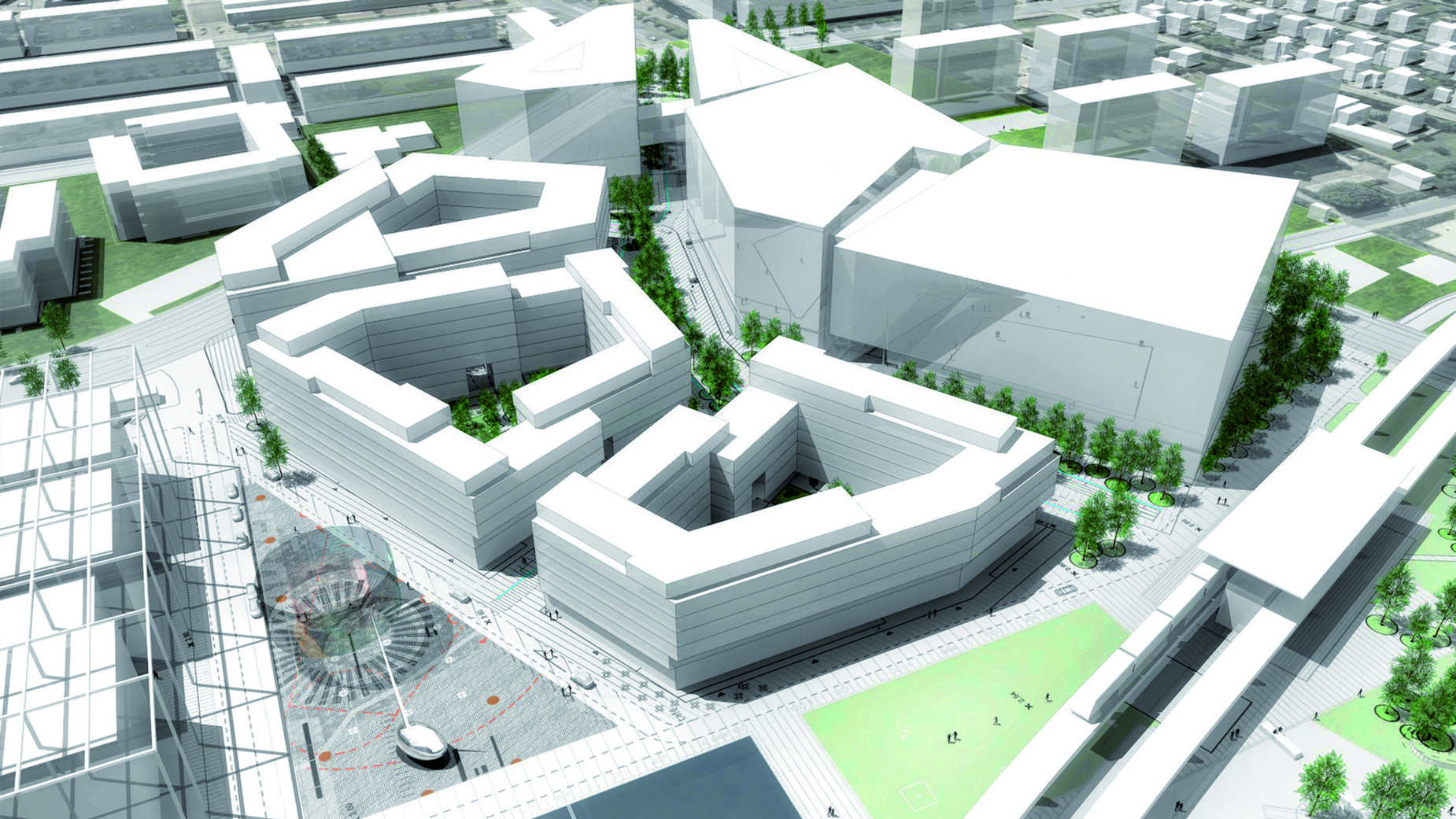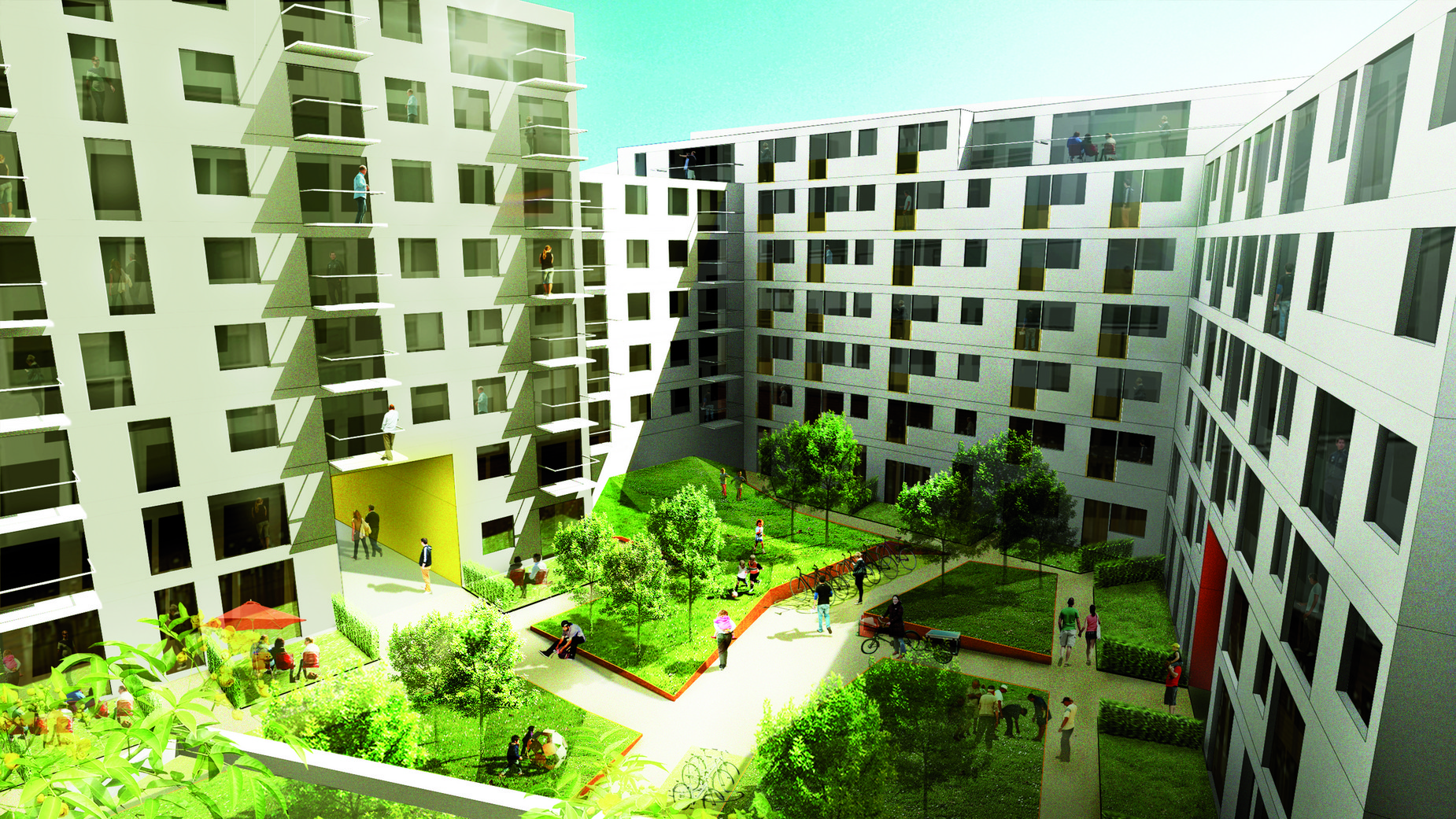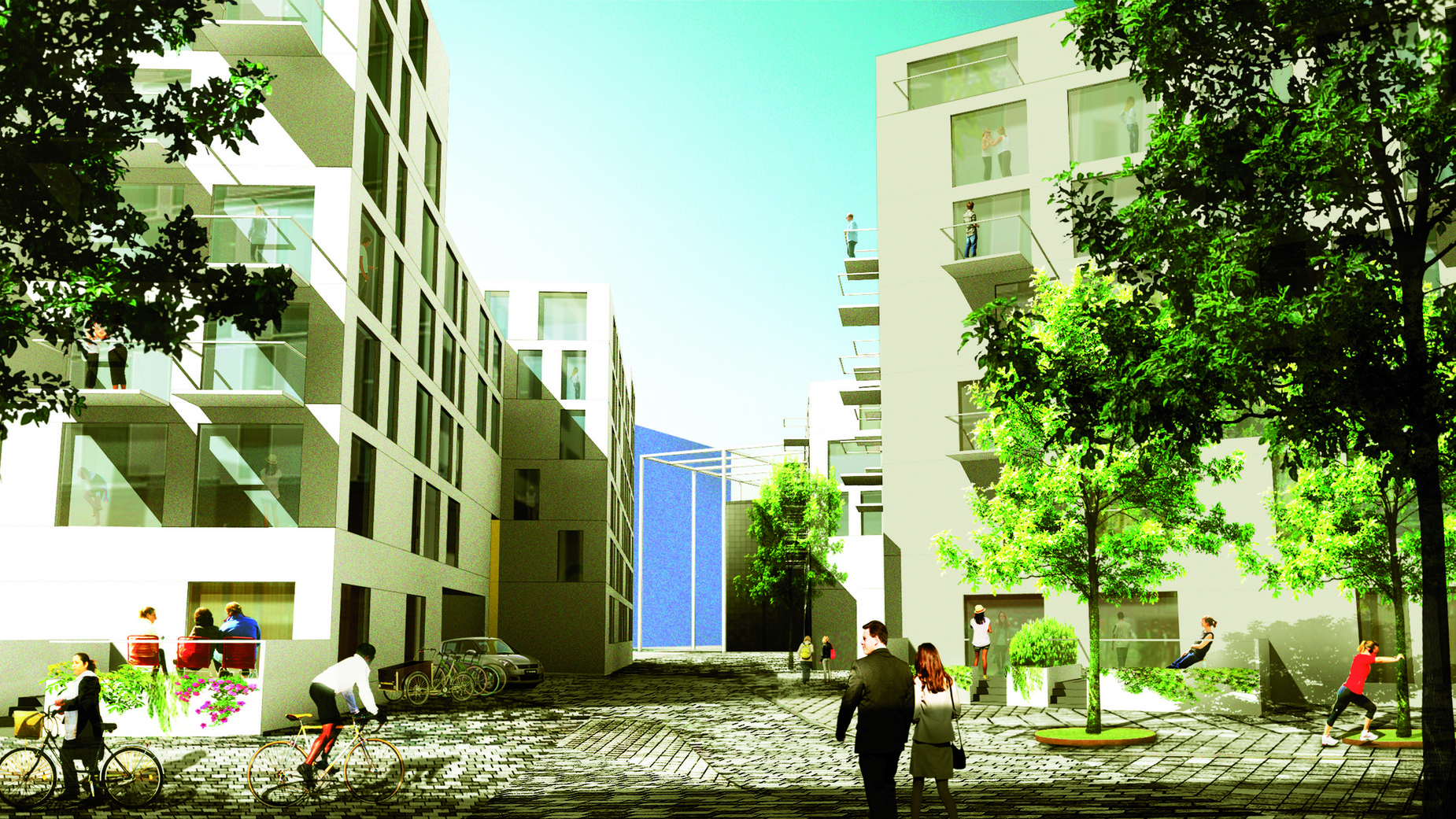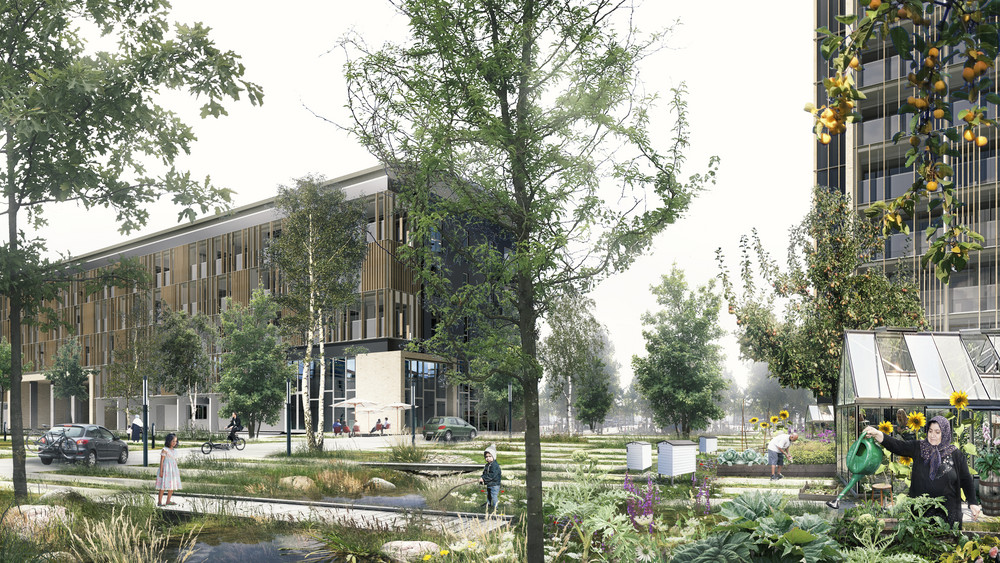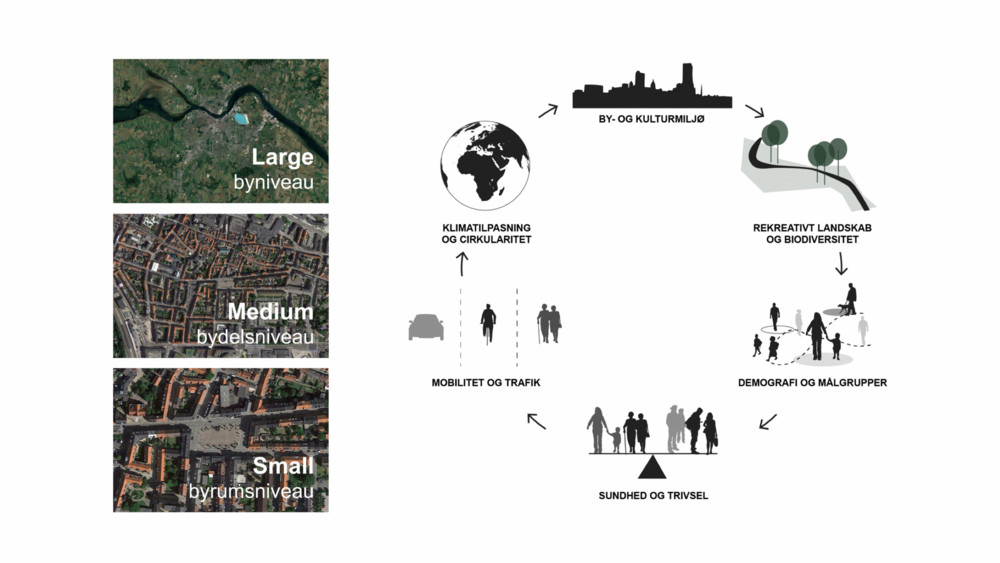Masterplan for Ørestad Nord
The Ørestad North master plan establishes a holistic view upon a project area, which is situated between the DR town, student housing, residential housing and Amager Common. The completeness is achieved by considering the city before the building, in a strategy that is securing a sustainable city development on several levels from city to space, way of life and body.
Ørestad North is developed into a multi-functional area with businesses, housing and commercial life which creates an area with 24-hour activity. The public spaces in the area are created a extensions of the existing passages and connections to particular junctions and hubs as for example the metro station and the access to the common. The central street connections will thereby become a place with its own identity thus creating an ensemble of nature, urbanism, business, culture, education and infrastructure, which will emphasize the vision of an urban area with a flexible and diverse city life.
