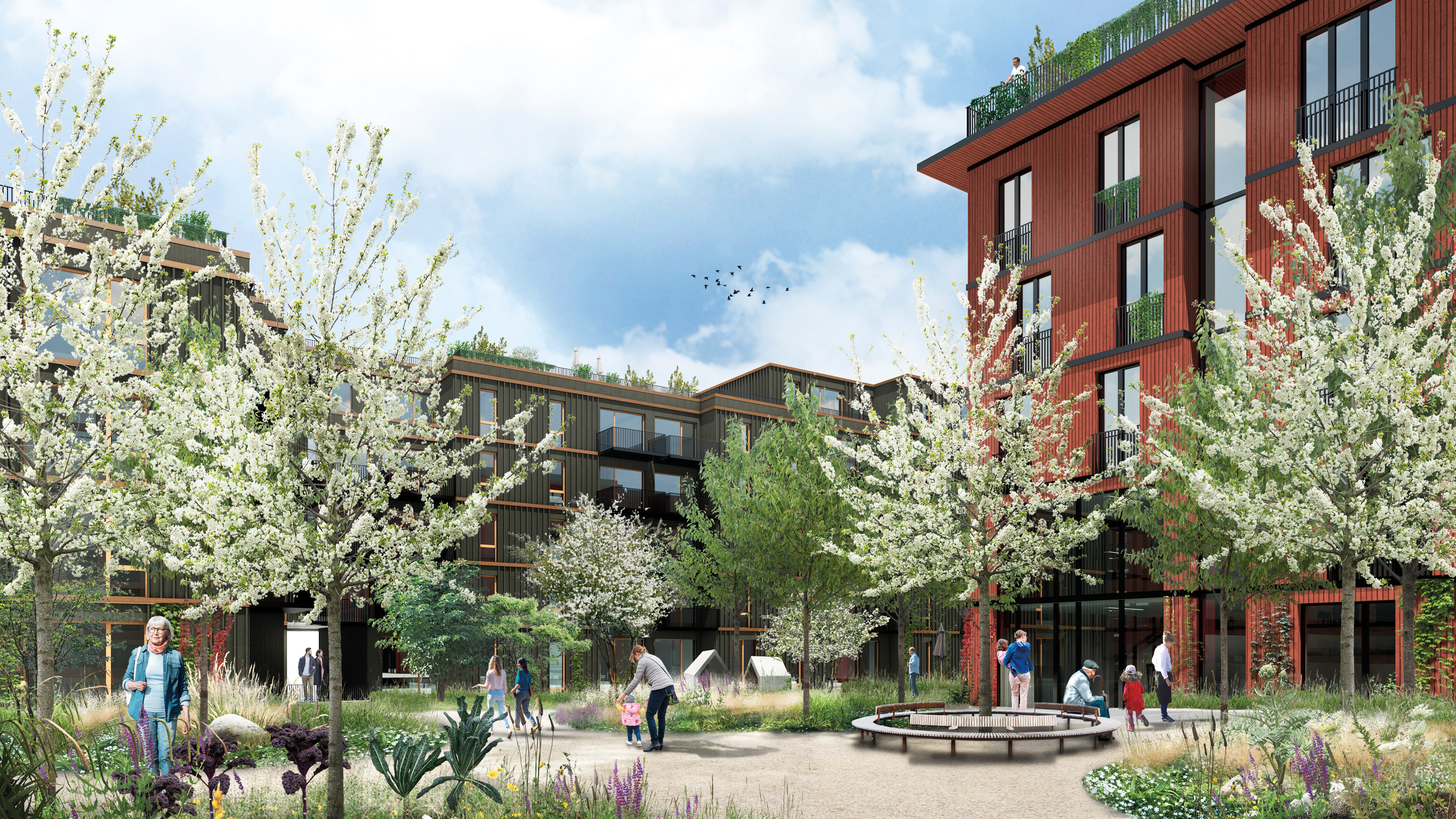JUUL FROST ARCHITECTS DESIGN THE SUSTAINABLE COPENHAGEN HOSPITALITY COLLEGE
Both students, the local community and Copenhageners will benefit from the new The new school building will set high standards for gastronomic workshops, where learning of food crafts takes place through the hands and senses, while achieving a high level of certification in sustainability.

The new school building will set high standards for gastronomic workshops, where learning of food crafts takes place through the hands and senses, while achieving a high level of certification in sustainability.
The building will house facilities for in-house production of ingredients such as ham hotel, chocolate workshop, fermentation room, brewery, roof gardens and orangeries, as well as restaurants, bars, cafes and receptions where students can practice their skills. On the campus area, a large number of youth and family homes as well as businesses will be established, and the construction will be developed with the ambition of achieving a minimum of gold in the recognized DGNB certification.
In the coming year, the Copenhagen Hospitality College, PensionDanmark and Juul Frost Architects will develop the plans for the new neighborhood together
Read more about the project (In danish only)

AREA:
Ground area: 18,086 m2
Total area for new buildings: 38,552 m2
NEW SCHOOL BUILDING
Area: 14,753 m2 + basement
Capacity: 1,050 year students
HOUSING
Area: 21,371 m2
Expected Number: 435
Hereof study / youth housing: 313
Hereof public housing: 76
Hereof family accommodations: 46
BUSINESS
Area: 2,428 m2