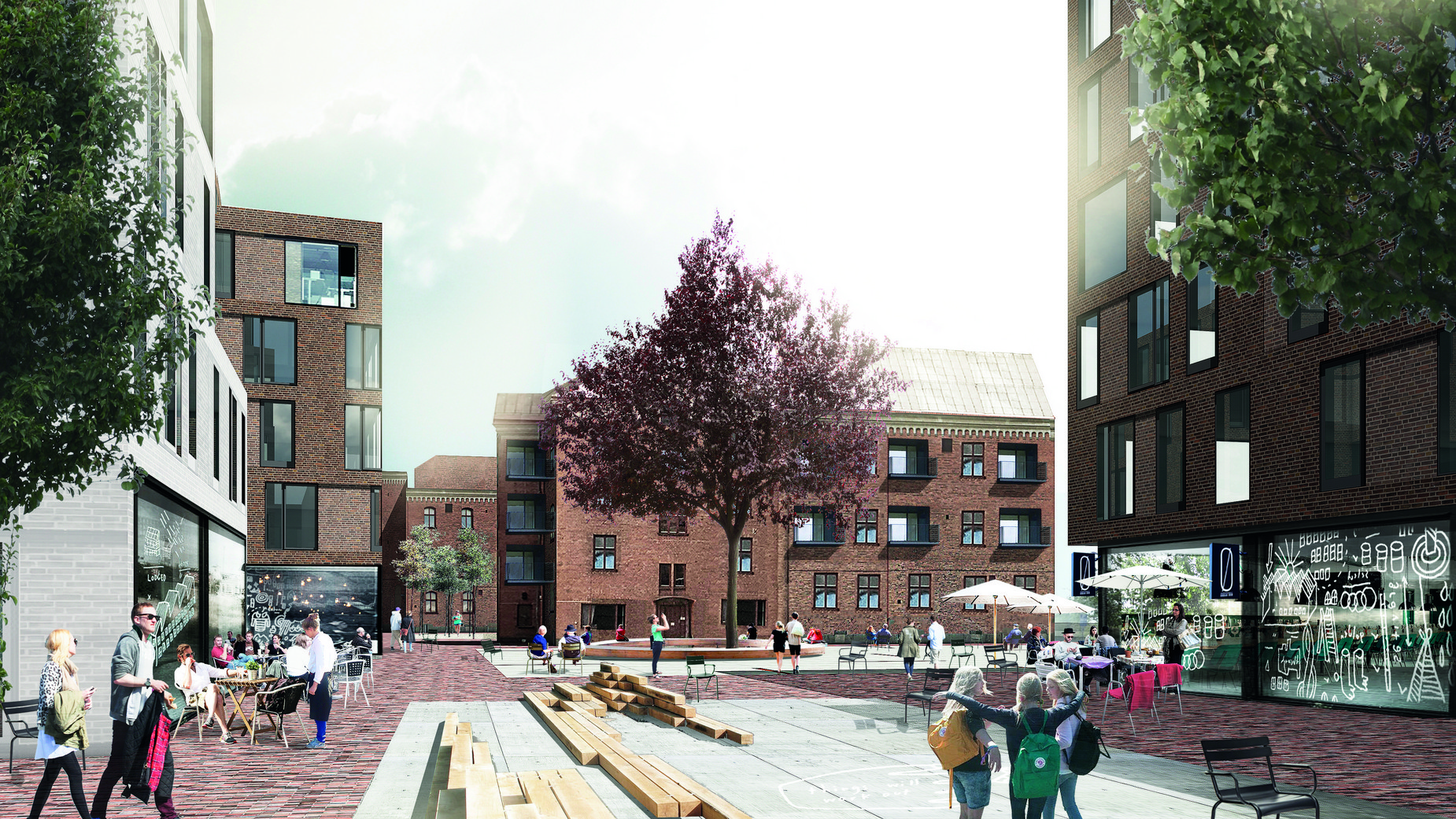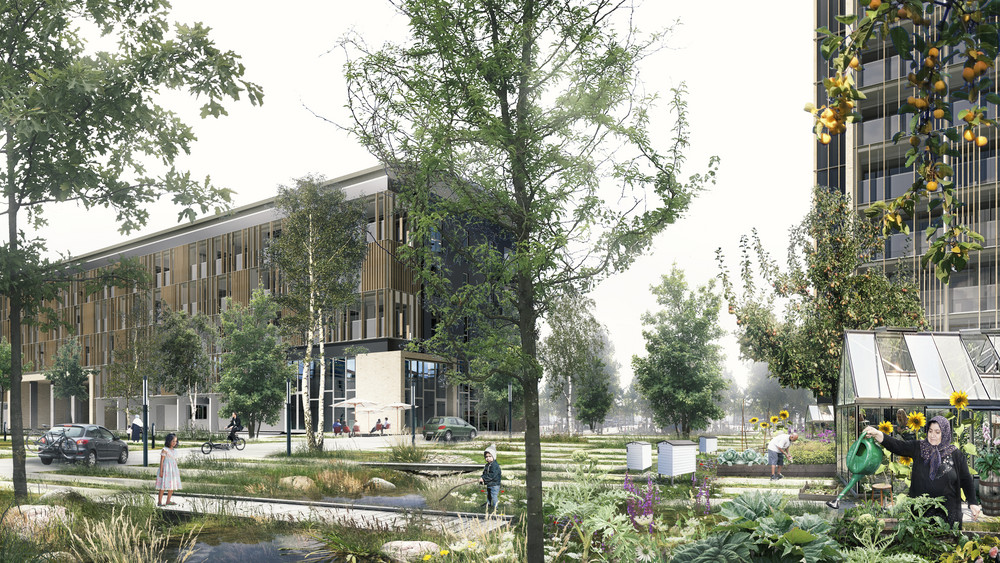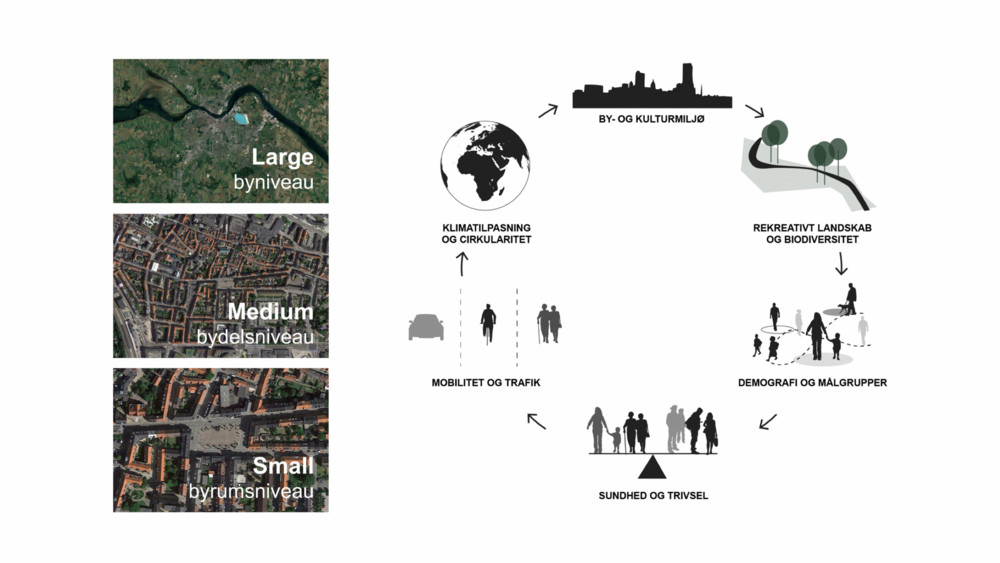Kungsängen Structure plan
Juul Frost Architects are behind the structure plan for an area compromising 120.300 m2 in the urban district of Kungsängen in Uppsala, Sweden. While the area today is an obsolete industrial area, it is set to be transformed into a mixed a urban area with attractive residences.
The plan contains 1000 new homes, restaurants, shops, day care centres and a community culture house. There is a distinct focus on creating a connection between the existing Uppsala and the nearby river while also maintaining the industrial atmosphere central to the area.
Kungsängen contains industrial heritage buildings from different time periods. Juul Frost Architects have done an analysis of the consequences and possibilities of transformation from industrial to mixed use as a basis of selection for resilient buildings worth preserving.
The existing industrial structure and buildings constitute a barrier between the river and the rest of the city. The structure plan therefore focuses on open courtyard blocks and traversing streets. The plan introduces new directions, connections and flows and provide new spatial experiences. Among other things, a green and open “Culture Passage” will run through Kungsängen, which, together with the new traversing connections, will transform the area from being a barrier into being a new natural urban centre for the area.




